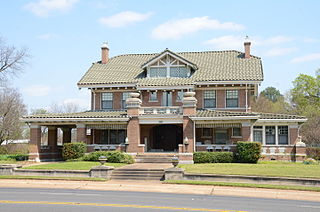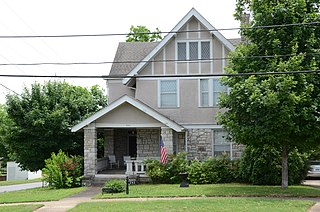
The Dunaway House is an historic house at 2022 Battery in Little Rock, Arkansas. Designed in the Craftsman Style, it is located on a boulevard on Battery Street. The two-story brick house is in the Central High School Neighborhood Historic District. It was designed by architect Charles L. Thompson of Little Rock in 1915. The Dunaway House features a terra-cotta gable roof with a portico over an arched entrance. It has a south-facing two-story wing with a hip roof.

The Farrell Houses are a group of four houses on South Louisiana Street in Little Rock, Arkansas. All four houses are architecturally significant Bungalow/Craftsman buildings designed by the noted Arkansas architect Charles L. Thompson as rental properties for A.E. Farrell, a local businessman, and built in 1914. All were individually listed on the National Register of Historic Places for their association with Thompson. All four are also contributing properties to the Governor's Mansion Historic District, to which they were added in a 1988 enlargement of the district boundaries.

The Keith House is a historic house at 2200 Broadway in Little Rock, Arkansas. It is a two-story brick structure, three bays wide, with a side-gable roof. A single-story gabled porch projects from the center of the main facade, supported by brick piers, with exposed rafter ends and large Craftsman brackets. The house was designed by noted Arkansas architect Charles L. Thompson and built in 1912. It is a particularly well-executed combination of Craftsman and Prairie School features.

The Borden House is a historic house on the grounds of Prairie Grove Battlefield State Park in Prairie Grove, Arkansas. In the Battle of Prairie Grove on December 7, 1862, the original Borden House was one of the central points of the Confederate line, and was the scene of heavy casualties. The Borden House was burned the next day. Archibald Borden built the current house on the original site. It is a 1-1/2 story wood frame house, five bays wide, with a side gable roof pierced by three gabled dormers. A porch extends across the center three bays of the front.

The American Legion Hut-Des Arc is a historic fraternal meeting hall at 206 Erwin Street in Des Arc, Arkansas. It is a single story rectangular structure, built of saddle-notched round logs, with a side-gable roof and a foundation of brick piers. The logs are chinked with large amounts of white cement mortar. The main facade is adorned with a massive fieldstone chimney, and has two entrances, each sheltered by gable-roofed hoods. Built in 1934, it is the only local example of the WPA Rustic style.

The Bethel House is a historic house at Erwin and 2nd Streets in Des Arc, Arkansas. It is a 1-1/2 story wood frame structure, with a side gable roof and weatherboard siding. The front of the house is dominated by a broad cross gable, beneath which is a recessed porch, supported by groups of columns set on fieldstone piers. The house was designed by Charles L. Thompson and built in 1918; it is a fine example of small-scale residential architecture Thompson produced.

The Bush House is a historic house at 1516 Ringo Street in Little Rock, Arkansas. It is a two-story wood frame structure, with a front gable roof and clapboard siding. A single-story gabled porch, its gable nearly matching that of the main roof, projects from the front, supported by fieldstone columns. The gable ends feature half-timbering effect typical of the Craftsman/Bungalow style. The house was designed by Thompson & Harding and built in 1919.

The Clark House is a historic house at 1324 South Main Street in Malvern, Arkansas. It is a 1-1/2 story wood frame structure, roughly rectangular in plan, with a side gable roof, projecting front-facing cross-gable sections on the left side, and a hip-roofed porch extending to the right. The roof extends over a recessed porch, with exposed rafter ends and brick pier supports. It was built in 1916 in Bungalow/Craftsman style to a design by architect Charles L. Thompson.

The England House is a historic house at 2121 Arch Street in Little Rock, Arkansas. It is broad two story brick building, capped by a hip roof with gabled dormers. The main facade has a porch extending across its facade, supported by large brick piers. Its basic form is reminiscent of the Prairie School of design, but the house has Classical elements, including its south side porch, which is supported by large Tuscan columns. The house was built in 1914 to a design by architect Charles L. Thompson.

The Thane House is a historic house at Levy and First Streets in Arkansas City, Arkansas, overlooking the Mississippi River. The 1.5 story Craftsman style house was built in 1909 to a design by Charles L. Thompson. It has a tile roof, with steeply pitched gable dormer on the front facade. The center entry is recessed, with a projecting bay to one side which is capped by a three-sided roof. The eaves have exposed rafter ends, and the front gable has false half-timbering.

The Foster House is a historic house at 420 North Spruce Street in Hope, Arkansas. The house was designed by Texarkana architects Witt, Siebert and Halsey, and built in 1918 for Leonidas Foster, a prominent local businessman, landowner, and cotton broker. It is a 2-1/2 story brick structure, with a hip roof pierced by a gable-roofed dormer. A porch supported by brick piers extends across the front facade, and is augmented by a porte-cochère on the left side. The house is an excellent local example of a Foursquare house with Craftsman and Prairie details.

The Bottoms House is a historic house at 500 Hickory Street in Texarkana, Arkansas. It is a 2-1/2 story buff brick structure with a jerkin-headed gable roof and a large gable dormer, set on a raised corner. It was designed by Bayard Witt, a Texarkana architect, and built in 1910 for George Bottoms, one of area's principal lumber businessmen. The house's basic design follows the Prairie School, with broad lines exemplified by its sweeping single-story porch, although the half-timbered detailing found inside is Tudor in inspiration, and other details, such as colored windows and exposed rafters, are Craftsman in orientation.

The Adler House is a historic house located at 292 Boswell Street in Batesville, Arkansas.

The Bush-Dubisson House is a historic house at 1500 South Ringo Street in Little Rock, Arkansas. It is a two-story masonry structure, built out of red brick with a tile roof. It has classical Prairie School features, including a broad hip roof with extended eaves, a single-story porch, part of which is open and part is topped by a balcony supported by large brick piers. It was built in 1925 for Aldridge Bush, a prominent local African-American businessman, and was owned for many years by another, Daniel J. Dubisson. It was designed by S.E. Wiggin, a local African-American contractor.

The Dilley House is a former historic house at 656 Laurel Street in Pine Bluff, Arkansas. It is a two-story wood frame structure, finished in beveled weatherboard siding, and capped by a hip roof. It has an irregular plan, with a stepped series of projections on the front right side giving it a roughly triangular shape. The main entrance is set in the second projecting, under a porch with a gabled roof. The interior retains original woodwork, plaster, and wall finishes including wallpaper. The house was built about 1902 for the family of Frederick L. Dilley, owner of a foundry that was one of the city's major industries. Its second owner, E.A. Howell, was mayor of Pine Bluff and major promoter of the cotton industry in the area.

The Temple House is a historic house at 1702 South Oak Street in Pine Bluff, Arkansas. It is a two-story brown brick structure, with a low-pitch hip roof and broad eaves typical of the Prairie School of architecture. A single-story flat-roof porch extends across the front, continuing to a form a porte-cochere to the left, with brick piers and low brick wall with stone coping. The house was built c. 1910 to a design by the architectural firm of Theo Sanders.

The Frith-Plunkett House is a historic house at 8th and Main Streets in Des Arc, Arkansas. It is a well-proportioned two story wood frame structure, with a gable roof, weatherboard siding, and a foundation of brick piers. A Neoclassical two-story porch projects from the center of what is otherwise a typical I-house, giving it a distinctive Greek Revival character. Built in 1858, it is the oldest standing residence in the city.

The Matthews-MacFayden House is a historic house at 206 Dooley Road in North Little Rock, Arkansas. It is a two-story brick structure, with gable-on-hip roof, and a projecting single-story gable-roofed section on the right side of the front. Decoratively corbelled brick chimneys rise at the center of the main roof, and a projecting wood-framed oriel window adds a distinctive touch to the front. The house was built in 1930 by developer Justin Matthews as part of his Edgemont development, and was designed by his company architect, Frank Carmean. It is a picturesque example of English Revival architecture.

The Retan House is a historic house at 2510 South Broadway in Little Rock, Arkansas. It is a modest two-story frame structure, with shallow-pitch hip roof with broad eaves. A single-story porch extends across the front, with a broad gable roof supported by stone piers. The entrance is on the left side, and there is a three-part window at the center of the front under the porch. Above the porch are a band of four multi-pane windows in the Prairie School style. The house was built in 1915 to a design by Charles L. Thompson, and is one of his finer examples of the Prairie School style.

The James F. Clarke House is a historic building located in Fairfield, Iowa, United States. This Prairie School house was built for Dr. Clarke in 1916. It was designed by Francis Barry Byrne, a student of Frank Lloyd Wright. Byrne was a part of the Prairie School until its demise, and this house shows his movement away from its formal expression, but not its ideals. The two-story brick structure is capped with a low-pitched gable roof. It follows the idiom's use of open and flowing plans, but deviates in its use of simpler decorative forms and De Stijl-like colors. The windows, doors and baseboards are all plain and flat. Clarke was one of the first people in Jefferson County to own an automobile, and the house has one of the first attached garages. It was listed on the National Register of Historic Places in 1980.



























