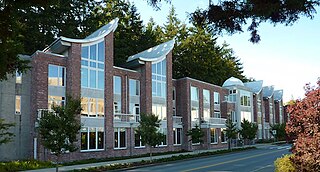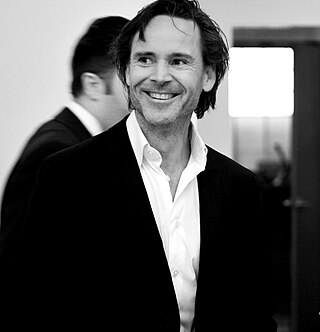
Vancouver Island University is a Canadian public university serving Vancouver Island and coastal British Columbia. Malaspina College opened in 1969. The main campus is located in Nanaimo, with regional campuses in Duncan and Powell River.

The Canada Green Building Council (CaGBC) was created in 2003 to further the expansion of green building in Canada. Prior to the formation of the Council, Canada had participated in the United States Green Building Council (USGBC) through British Columbia's membership in the USGBC's Cascadia Chapter.

Surrey Public Library, operating as Surrey Libraries, is the municipal library system for the City of Surrey in the Canadian province of British Columbia. Surrey Libraries serves the City's residents with programs, reference services, free resources, and holdings of digital and physical items across its ten branches. It is the third-largest library system in British Columbia by total population served, after Fraser Valley Regional Library and Vancouver Public Library.
Perkins&Will is a global design practice founded in 1935. Since 1986, the group has been a subsidiary of Lebanon-based Dar Al-Handasah.
BNIM is an architecture and design firm founded in 1970 in Kansas City, Missouri.

The C. K. Choi Building is an educational building on the campus of the University of British Columbia (UBC) known for its sustainable design features. Named for businessman and philanthropist Dr. Cheung-Kok Choi, the building houses UBC's Institute of Asian Research. The architecture of the building implements Asian motifs.
Arcop was an architectural firm based in Montreal, renowned for designing many major projects in Canada including Place Bonaventure, Place Ville-Marie and Maison Alcan. The firm was originally formed as a partnership under the name Affleck, Desbarats, Lebensold, Michaud & Sise between Ray Affleck, Guy Desbarats, Jean Michaud, Fred Lebensold and Hazen Sise, all graduates and/or professors at the McGill School of Architecture. In 1959, after the departure of Michaud and the addition of Dimitri Dimakopoulos, another McGill Architecture graduate, the firm was renamed Affleck, Desbarats, Dimakopoulos, Lebensold, Sise which it maintained for a decade afterward. The company did not adopt the name Arcop, which stands for "Architects in Co-Partnership", until 1970.

The architecture of Vancouver and the Greater Vancouver area consists of a variety of modern architectural styles, such as the 20th-century Edwardian and the 21st-century modernist styles. Initially, the city architects embraced styles developed in Europe and the United States, with only limited local variation.
Patkau Architects is an architecture firm based in Vancouver, British Columbia, Canada. It is a full-service firm practicing in Canada and the United States. Its project scope includes, but is not limited to, gallery installations, art galleries, libraries, university buildings, urban planning and private residences. The firm has received numerous national and international architectural awards. Patkau Architects also represented Canada at the Venice Biennale in 2006.

Ian Gillespie is a Canadian real estate developer. In 1992 he founded Westbank Projects Corp. based in Vancouver, British Columbia, which now has more than $25 billion of projects completed or under development. The company is active across Canada and expanding into the United States & Japan with projects including residential, rental, affordable housing, office, retail, hotels and public art.

The Precious Blood Roman Catholic Church is a Roman Catholic parish located in the St. Boniface neighbourhood of Winnipeg, Canada. The church was designed by Canadian architect Étienne Gaboury. Construction of the building was completed in 1968. The church's tipi-inspired shape has been called Gaboury's most recognizable work by the Winnipeg Architecture Foundation.
Shirley Blumberg is a Canadian architect. She is a founding partner of KPMB Architects in Toronto, a Canadian practice. In 2013, Blumberg was invested as a Member of the Order of Canada "for her contributions to architecture and for her commitment to creating spaces that foster a sense of community." Notable projects include the Centre for International Governance Innovation (CIGI) Campus, 2011 which is the recipient of the Royal Institute of British Architects International Award (2012), the Architectural Record “Good Design is Good Business Award” (2013) and the Governor General's Medal for Excellence (2014).
Peter Cardew was a British-Canadian architect. He was the principal of Peter Cardew Architects based in Vancouver, British Columbia, Canada. His portfolio included projects ranging across different scales, including single family housing, schools, art galleries, office buildings, and exhibition buildings.
David Paul Penner was a Canadian architect from Osborne Village in Winnipeg, Manitoba. He attended the University of Manitoba where he received his Bachelor of Environment Studies in 1979 and Masters of Architecture in 1985. Penner was the founding principal of David Penner Architect (DPA). He became a Fellow of the RAIC in 2012, and was involved in several organizations outside his firm including Storefront Manitoba and the Prairie Design Awards Program. His best-known architectural works include Fountain Springs Housing, Buhler Center, Windsor Park Library, and Mere Hotel. Penner died from a heart attack on January 7, 2020.
Peter Busby is an architect and managing director at Perkins & Will Architects, with a background in philosophy and a history of advancing sustainable design. Throughout his career, he has advocated for sustainable building strategies and integrated green building infrastructure that serves to educate the users of his spaces.
Eva Matsuzaki is a retired architect and first former female president of the Royal Architectural Institute of Canada (RAIC). Eva immigrated from Latvia to the United States and later developed her career living in Vancouver, Canada. In 1998, she established her own firm known as Matsuzaki Architects Incorporated along with her husband, Kiyoshi Matsuzaki. Matsuzaki is a founding member of Vancouver's women in architecture support network and is involved in environmentally sensitive and sustainable building design.
BattersbyHowat Architects is an architecture, landscape architecture, and interior design firm based in Vancouver, Canada, with a second office in Edmonton. The practice was founded in 1996 by partners David Battersby and Heather Howat.
Alfred V. Waugh is an Indigenous architect based in British Columbia. Born in Yellowknife, Waugh studied Urban and Regional Studies as an undergraduate at the University of Lethbridge, and pursued a second bachelors degree in architecture at the University of British Columbia School of Architecture. Waugh founded Formline Architecture + Urbanism in 2005, an Indigenous-owned practice. He is best known for the design of the Indian Residential School History, and Dialogue Centre at the University of British Columbia, designed alongside Manny Trinca and Vince Knudsen. Another notable project is the First Peoples House at the University of Victoria, which he designed in collaboration with Kenneth Wong.
Kelly Edzerza-Bapty is a member of the Tāłtān Nation in Northwest British Columbia. Kelly is the founding principal of Obsidian Architecture, an Indigenous-owned and operated firm that specializes in architecture and design in the communities across British Columbia and the Yukon. She is the first Indigenous female architect from the Tāłtān Nation to achieve the Architectural Institute of British Columbia (AIBC) designation. Through her practice, Edzerza-Bapty focuses on Generational Architecture, a term that works towards "defining resilience and sustainability [in architecture] through an Indigenous lens". In addition to architectural work, Edzerza-Bapty is also the co-creator of ReMatriate, an organization that seeks to render Indigenous Women visibly empowered.

The Brampton Library, Springdale branch and Komagata Maru Park, designed by RDH Architects, is near the intersection of Bramalea Road and Sandalwood Parkway in Springdale, Brampton, Ontario, Canada. It is an example of " progressive organic architecture and urbanism that focuses on an experience set within the typical fabric of a North American suburb." Inaugurated in 2019, the opening of Brampton Library's Springdale Branch introduced a single storey structure. It rests on a triangular footprint of the library that optimizes the utilization of green areas.







