
The Acropolis of Athens is an ancient citadel located on a rocky outcrop above the city of Athens, Greece, and contains the remains of several ancient buildings of great architectural and historical significance, the most famous being the Parthenon. The word Acropolis is from the Greek words ἄκρον and πόλις. The term acropolis is generic and there are many other acropoleis in Greece. During ancient times the Acropolis of Athens was also more properly known as Cecropia, after the legendary serpent-man Cecrops, the supposed first Athenian king.

Pergamon or Pergamum, also referred to by its modern Greek form Pergamos (Πέργαμος), was a rich and powerful ancient Greek city in Mysia. It is located 26 kilometres (16 mi) from the modern coastline of the Aegean Sea on a promontory on the north side of the river Caicus and northwest of the modern city of Bergama, Turkey.

Priene was an ancient Greek city of Ionia located at the base of an escarpment of Mycale, about 6 kilometres (3.7 mi) north of what was then the course of the Maeander River. It was 67 kilometres (42 mi) from ancient Anthea, 15 kilometres (9.3 mi) from ancient Aneon and 25 kilometres (16 mi) from ancient Miletus. The city was built on the sea coast, overlooking the former Latmian Gulf of the Aegean. It was developed on steep slopes and terraces extending from sea level to a height of 380 metres (1,250 ft) above sea level at the top of the escarpment. Because of siltation from the river filling the bay over several centuries, the city is now an inland site. It is located at a short distance west of the modern village Güllübahçe Turun in the Söke district of Aydın Province, Turkey.

The Pergamon Museum is a listed building on the Museum Island in the historic centre of Berlin, Germany. It was built from 1910 to 1930 by order of Emperor Wilhelm II and according to plans by Alfred Messel and Ludwig Hoffmann in Stripped Classicism style. As part of the Museum Island complex, the Pergamon Museum was added to the UNESCO World Heritage List in 1999 because of its architecture and testimony to the evolution of museums as architectural and social phenomena.

Photogrammetry is the science and technology of obtaining reliable information about physical objects and the environment through the process of recording, measuring and interpreting photographic images and patterns of electromagnetic radiant imagery and other phenomena.

The Ishtar Gate was the eighth gate to the inner city of Babylon. It was constructed c. 569 BC by order of King Nebuchadnezzar II on the north side of the city. It was part of a grand walled processional way leading into the city.
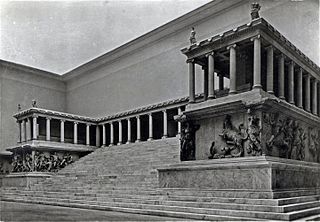
The Pergamon Altar was a monumental construction built during the reign of the Ancient Greek King Eumenes II in the first half of the 2nd century BC on one of the terraces of the acropolis of Pergamon in Asia Minor.

The Basilica Julia was a structure that once stood in the Roman Forum. It was a large, ornate, public building used for meetings and other official business during the Roman Empire. Its ruins have been excavated. What is left from its classical period are mostly foundations, floors, a small back corner wall with a few arches that are part of both the original building and later imperial reconstructions and a single column from its first building phase.

The San Francisco Ferry Building is a terminal for ferries that travel across the San Francisco Bay, a food hall and an office building. It is located on The Embarcadero in San Francisco, California and is served by Golden Gate Ferry and San Francisco Bay Ferry routes.

Diocletian's Palace is an ancient palace built for the Roman emperor Diocletian at the end of the third century AD, which today forms about half of the old town of Split, Croatia. While it is referred to as a "palace" because of its intended use as the retirement residence of Diocletian, the term can be misleading as the structure is massive and more resembles a large fortress: about half of it was for Diocletian's personal use, and the rest housed the military garrison.

Tell Halaf is an archaeological site in the Al Hasakah governorate of northeastern Syria, a few kilometers from the city of Ras al-Ayn near the Syria–Turkey border. The site, which dates to the sixth millennium BCE, was the first to be excavated from a Neolithic culture, later called the Halaf culture, characterized by glazed pottery painted with geometric and animal designs.
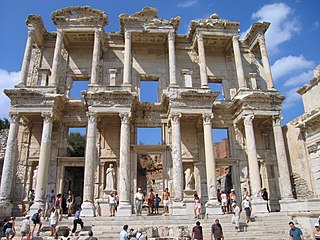
Anastylosis is an architectural conservation term for a reconstruction technique whereby a ruined building or monument is restored using the original architectural elements to the greatest degree possible, combined with modern materials if necessary, ensuring that the latter are unobtrusive while clearly recognizable as replacement materials. It is also sometimes used to refer to a similar technique for restoring broken pottery and other small objects.
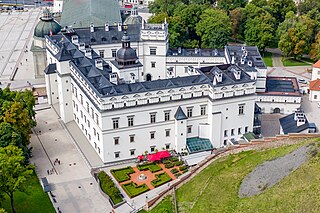
The Palace of the Grand Dukes of Lithuania is a palace in Vilnius, Lithuania. It was originally constructed in the 15th century for the rulers of the Grand Duchy of Lithuania and the future Kings of Poland. The palace, located in the lower castle of Vilnius, evolved over the years and prospered during the 16th and mid-17th centuries. For four centuries the palace was the political, administrative and cultural centre of the Polish–Lithuanian Commonwealth. It was demolished in 1801.
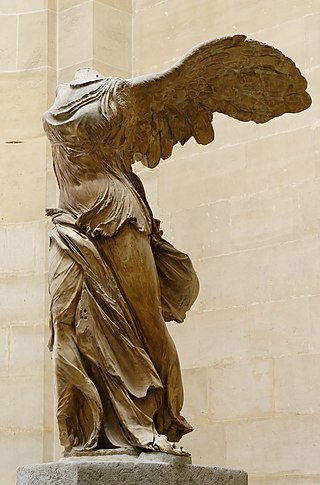
Hellenistic art is the art of the Hellenistic period generally taken to begin with the death of Alexander the Great in 323 BC and end with the conquest of the Greek world by the Romans, a process well underway by 146 BC, when the Greek mainland was taken, and essentially ending in 30 BC with the conquest of Ptolemaic Egypt following the Battle of Actium. A number of the best-known works of Greek sculpture belong to this period, including Laocoön and His Sons, Venus de Milo, and the Winged Victory of Samothrace. It follows the period of Classical Greek art, while the succeeding Greco-Roman art was very largely a continuation of Hellenistic trends.
The Antikensammlung Berlin is one of the most important collections of classical art in the world, now held in the Altes Museum and Pergamon Museum in Berlin, Germany. It contains thousands of ancient archaeological artefacts from the ancient Greek, Roman, Etruscan and Cypriot civilizations. Its main attraction is the Pergamon Altar and Greek and Roman architectural elements from Priene, Magnesia, Baalbek and Falerii. In addition, the collection includes a large number of ancient sculptures, vases, terracottas, bronzes, sarcophagi, engraved gems and metalwork.

Reconstruction in architectural conservation is the returning of a place to a known earlier state by the introduction of new materials. It is related to the architectural concepts of restoration and preservation, wherein the most extensive form of reconstruction is creating a replica of a destroyed building.
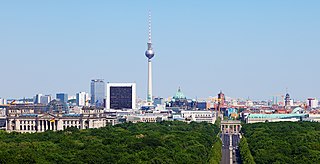
Berlin's history has left the city with an eclectic assortment of architecture. The city's appearance in the 21st century has been shaped by the key role the city played in Germany's 20th-century history. Each of the governments based in Berlin—the Kingdom of Prussia, the 1871 German Empire, the Weimar Republic, Nazi Germany, East Germany and the reunified Federal Republic of Germany—initiated ambitious construction programs, with each adding its distinct flavour to the city's architecture.

Striding Lion, a wall relief made from polychrome glazed, fired bricks, is one of the most iconic objects on display at the Royal Ontario Museum, Toronto. It came from Babylon, Iraq, and dates to the time of Nebuchadnezzar II, king of the Neo-Babylonian Empire. Striding Lion is one of many such reliefs that decorated the walls of the palace's ceremonial hall and very similar to the lions that line the processional way from the Ishtar Gate to the temple of Marduk.
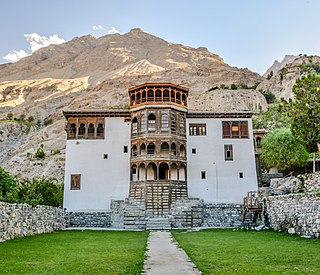
Khaplu Palace, locally known as Yabgo Khar, is an old fort and palace located in Khaplu, a city in Gilgit-Baltistan, Pakistan. The palace, considered an architectural heritage site and a significant tourist attraction, was built in the mid-19th century to replace an earlier-dated fort located nearby. It served as a royal residence for the Raja of Khaplu.

The Museum of Islamic Art is located in the Pergamon Museum and is part of the Staatliche Museen zu Berlin.























