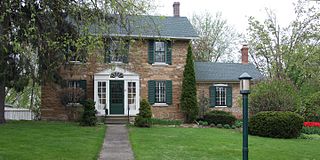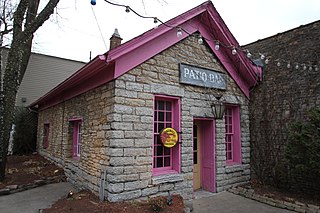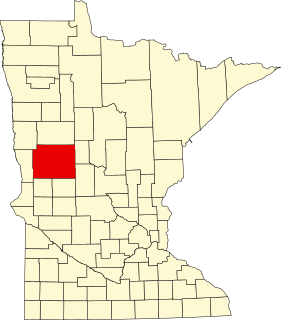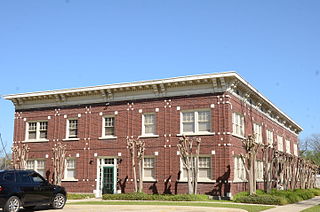| Martin Weber House | |
|---|---|
 | |
| General information | |
| Address | 202 McBoal Street |
| Town or city | Saint Paul, Minnesota |
| Country | United States |
| Coordinates | 44°56′20″N93°6′31″W / 44.93889°N 93.10861°W Coordinates: 44°56′20″N93°6′31″W / 44.93889°N 93.10861°W |
| Completed | 1867 |
The Martin Weber House is a historical residence in Saint Paul, Minnesota, United States. The house was built in 1867 of rough-cut limestone. It was the home of Catherin and Martin Weber; built by German immigrant stonemasons Jacob Amos and Christian Rhinehardt. [1]

Saint Paul is the capital and second-most populous city of the U.S. state of Minnesota. As of 2018, the city's estimated population was 307,695. Saint Paul is the county seat of Ramsey County, the smallest and most densely populated county in Minnesota. The city lies mostly on the east bank of the Mississippi River in the area surrounding its point of confluence with the Minnesota River, and adjoins Minneapolis, the state's largest city. Known as the "Twin Cities", the two form the core of Minneapolis–Saint Paul, the 16th-largest metropolitan area in the United States, with about 3.6 million residents.

Limestone is a carbonate sedimentary rock that is often composed of the skeletal fragments of marine organisms such as coral, foraminifera, and molluscs. Its major materials are the minerals calcite and aragonite, which are different crystal forms of calcium carbonate (CaCO3). A closely related rock is dolomite, which contains a high percentage of the mineral dolomite, CaMg(CO3)2. In fact, in old USGS publications, dolomite was referred to as magnesian limestone, a term now reserved for magnesium-deficient dolomites or magnesium-rich limestones.
The house was nominated to the National Register of Historic Places (NRHP) in 1983 as part of the West Seventh Street Early Limestone Houses Thematic Resource, along with the Joseph Brings House and Anthony Waldman House. The Weber House received an NRHP reference number, #83004867, but the listing was never finalized. None of the three buildings are officially on the National Register. It was listed with listing code DR, meaning "Date Received" and nomination pending, in 1983. [2]

The National Register of Historic Places (NRHP) is the United States federal government's official list of districts, sites, buildings, structures and objects deemed worthy of preservation for their historical significance. A property listed in the National Register, or located within a National Register Historic District, may qualify for tax incentives derived from the total value of expenses incurred in preserving the property.

The Joseph Brings House, also known as the Johan and Maria Magdalena Schilliger House, is a historical residence in Saint Paul, Minnesota, United States, built of local limestone. Originally located at 314 Smith Avenue North, the home was built between 1859 and 1862 by John Schilliger and purchased by Brings in 1863. A cooper, Joseph Brings (1820–1899) was born in Germany and came to Saint Paul in 1857.

Until recently, the limestone building at 445 Smith Avenue North, St. Paul, Minnesota, United States, was known in surveys and local architectural history books as the Anthony Waldman House. However, recent research and analysis of the building has revealed that the Waldman House was not in fact built by Waldman, and was not originally a "house" either. Instead, the structure was a small commercial building with residential quarters on the second floor. Evidence of this commercial design include a side porch/loading dock facing the alley to the north ; obvious stone in-filling of the first-floor shop-front windows; a large structural beam above the one-time shop front that supported the second-story stonework; photographic evidence from the 1940s of remnants of the original first-floor commercial cornice ; physical evidence of a central entrance step into the shop; and wooden sleepers that served as nailers for decorative wooden pilasters or perhaps signs at either side of the shop windows below the cornice. Documentary evidence suggests that the stone portion of the building dates to the late fall of 1857, coinciding with the onset of the Panic of 1857. Another unexpected discovery is that parts of the wood frame addition to the rear of the stone building actually predate the stone portion, making the latter the true "addition." The research is ongoing, and no doubt the Waldman House has more stories to tell.














