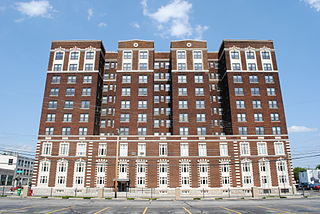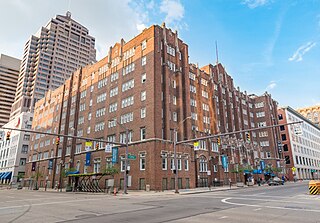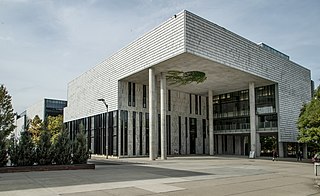
Columbus City Schools, formerly known as Columbus Public Schools, is the official school district for the city of Columbus, Ohio, and serves most of the city. The district has 46,686 students enrolled, making it the largest school district in the state of Ohio as of June 2021. At its peak during the 1971 school year the district served 110,725 students.

West High School is a public high school located on the west side of Columbus, Ohio, in the Westgate neighborhood in the Hilltop area. It is a part of Columbus City Schools.

Old North Columbus is a neighborhood located just north of the Ohio State University in Columbus, Ohio. It was founded in 1847 where, at the time, it was a stand-alone city out of the confines of Columbus until it was incorporated into the City of Columbus in 1871. In its early years the city was a popular stagecoach stop with people traveling from Worthington to Columbus. Today Old North Columbus is popular for its local music and its unique "untouched architecture", which is reminiscent of its old roots.

The Seneca, formerly known as the Seneca Hotel, is a 10-story apartment complex and former hotel in the Discovery District of downtown Columbus, Ohio. The brick building was designed by architects Frank Packard and David Riebel & Sons and built in 1917, in a prominent location near Franklin County Memorial Hall, where conventions were held. A four-story wing was built on the hotel's east side in 1924. The hotel closed in the mid-20th century, and it held the Nationwide Beauty Academy from 1960 to 1974. Dormitories held female students for Nationwide and about six other public and private schools downtown. The Seneca became home to the Ohio Environmental Protection Agency from 1976 to 1987. The building was added to the National Register of Historic Places in 1983 and the Columbus Register of Historic Properties in 1991. In 1988, the building became vacant, and remained that way until 2005.

Frank L. Packard was a prominent architect in Ohio. Many of his works were under the firm Yost & Packard, a company co-owned by Joseph W. Yost.

Florence Kenyon Hayden Rector (1882–1973) is known as the first licensed female architect in the state of Ohio, entering Ohio State University in 1901. She was also the only female architect practicing in central Ohio between 1900 and 1930. She was also active in the women's suffrage movement.

Indianola Junior High School is a historic school building located on 19th Avenue in Columbus, Ohio. The building opened in 1929 after the school moved out of its previous location on 16th Avenue. It was added to the National Register of Historic Places in 1980.

The Downtown YMCA is a historic former YMCA building in Downtown Columbus, Ohio. It was the largest YMCA resident facility in the United States. It was listed on the National Register of Historic Places in 1993. The seven-story building was designed in the Jacobethan Revival and Late Gothic Revival styles by Chicago architecture firm Shattuck & Layer.

The architecture of Columbus, Ohio is represented by numerous notable architects' works, individually notable buildings, and a wide range of styles. Yost & Packard, the most prolific architects for much of the city's history, gave the city much of its eclectic and playful designs at a time when architecture tended to be busy and vibrant.

The Charles S. Barrett Building is a historic building in the Merion Village neighborhood of Columbus, Ohio. It was listed on the Columbus Register of Historic Properties in 2006 and the National Register of Historic Places in 2015. The building was completed in 1900 as the home of the city's South High School, part of the Columbus Public School District. It has since been converted into apartments, rented out as The Barrett.

The Felton School was a public school building in the Mount Vernon neighborhood of Columbus, Ohio, and a part of the Columbus Public School District. It was listed on the National Register of Historic Places in 1984 and the Columbus Register of Historic Properties in 1985.

The Open Air School is a historic building in the Tuttle Park area of Old North Columbus in Columbus, Ohio. The building was constructed as a school, and today houses local a café, bar, a fitness center, and event space. It was listed on the National Register of Historic Places in 2019.

The Reeb Avenue Center is a community center and 501(c)(3) in the Reeb-Hosack neighborhood of Columbus, Ohio. The Reeb Center opened in 2015, after a $12.5 million renovation. The Center and its multiple nonprofit subtenants provide services including workforce development and job training, early learning preschool and child care, after-school and summer programming for school-aged children, a variety of social services, and a cafe which serves weekday lunches and Tuesday evening dinner. During the COVID-19 pandemic, the Center partially closed for three months, then began reopening in May 2020 to promptly return to serving local area residents.

David Riebel was a German-American architect in Columbus, Ohio. He was the head architect for the Columbus public school district from 1893 to 1922. In 1915, The Ohio Architect, Engineer and Builder considered his firm, David Riebel & Sons, to be the oldest and among the best architects in Columbus.

The Bellows School, also known as the Bellows Avenue Elementary School, is a historic school building in the Franklinton neighborhood of Columbus, Ohio. The building was constructed for the Columbus Public School District in 1905, designed by local architect David Riebel and built by George Bellows Sr. The elementary school operated until 1977; since then the building has been mostly vacant. The building was deemed eligible for the National Register of Historic Places by the Ohio Historic Preservation Office in 2006. In 2014, a developer announced plans to renovate the structure, despite plans from Ohio's transportation agency to demolish it to expand nearby highway exit ramps.

Southwood Elementary School is a public elementary school in Columbus, Ohio, part of Columbus City Schools. The school building, located in the city's Merion Village neighborhood, was completed in 1894 and was designed by David Riebel. It was added to the Columbus Register of Historic Properties in 2002.

120 S. Central Avenue is a former school building in the Franklinton neighborhood of Columbus, Ohio. The building was built for the West High School, and later served as Starling Middle School and Starling Elementary School. The building was added to the National Register of Historic Places and Columbus Register of Historic Properties in 2022.

Beck Street School is a school building in the Schumacher Place neighborhood of Columbus, Ohio. The building was constructed in 1884 and was designed by prolific school architect David Riebel. In a 2002 report by the Columbus Landmarks Foundation, the school was recognized as one of Columbus's historically significant schools

The Fair Avenue Elementary School is a historic school building in the Franklin Park neighborhood of Columbus, Ohio. The building contributes to the Columbus Near East Side District, on the National Register of Historic Places. It was built in the Richardsonian Romanesque style in 1890, having been designed by prolific Columbus architect Frank Packard. The building, originally housing a school as part of the Columbus Public School District, currently houses one of three campuses of the A+ Arts Academy.

Avondale Elementary School is a historic school building in the Franklinton neighborhood of Columbus, Ohio. The building was built in the Richardsonian Romanesque style in 1893, having been designed by prolific Columbus architect David Riebel.























