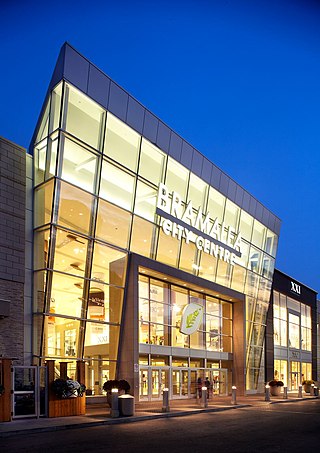
The Bramalea City Centre is a large shopping mall located in the city of Brampton, Ontario, Canada. With over a 1.5 million square feet of retail space and more than 300 outlets, it is one of Canada's largest shopping malls. Regarded as a super regional mall, the Bramalea City Centre has a market of more than 500,000 residents and attracts 16 million visitors annually. The Bramalea City Centre is located near the intersection of Queen Street and Dixie Road, just east of Highway 410.

The Renaissance Center is a complex of seven connected skyscrapers in downtown Detroit, Michigan, United States. The Renaissance Center complex is on the Detroit International Riverfront and is owned and used by General Motors as its world headquarters. The central tower has been the tallest building in Michigan since its completion in 1977.

Rosebank is a cosmopolitan commercial and residential suburb to the north of central Johannesburg, South Africa. It is located in Region B of the City of Johannesburg Metropolitan Municipality, and is the location of a Gautrain station.
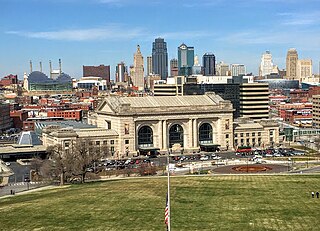
Downtown Kansas City is the central business district (CBD) of Kansas City, Missouri and the Kansas City metropolitan area which contains 3.8% of the area's employment. It is between the Missouri River in the north, to 31st Street in the south; and from the Kansas–Missouri state line eastward to Bruce R. Watkins Drive as defined by the Downtown Council of Kansas City; the 2010 Greater Downtown Area Plan formulated by the City of Kansas City defines the Greater Downtown Area to be the city limits of North Kansas City and Missouri to the north, the Kansas–Missouri state line to the west, 31st Street to the south and Woodland Avenue to the east. However, the definition used by the Downtown Council is the most commonly accepted.

Newport is a 600-acre (2.4 km2) master-planned, mixed-use community in Downtown Jersey City, in the U.S. state of New Jersey, consisting of retail, residential, office, and entertainment facilities. The neighborhood is situated on the Hudson Waterfront on what had been the yards of Erie Railroad's Pavonia Terminal, located opposite Lower Manhattan and the neighborhood of Tribeca in New York City. Redevelopment of the neighborhood began in 1986 as a $10 billion project led by real-estate tycoon Samuel J. LeFrak and his firm The LeFrak Organization.

Mixed use is a type of urban development, urban design, urban planning and/or a zoning classification that blends multiple uses, such as residential, commercial, cultural, institutional, or entertainment, into one space, where those functions are to some degree physically and functionally integrated, and that provides pedestrian connections. Mixed-use development may be applied to a single building, a block or neighborhood, or in zoning policy across an entire city or other administrative unit. These projects may be completed by a private developer, (quasi-) governmental agency, or a combination thereof. A mixed-use development may be a new construction, reuse of an existing building or brownfield site, or a combination.

Ørestad is a developing city area in Copenhagen, Denmark, on the island of Amager.

North Hills is a mixed use development located in Raleigh, North Carolina that includes stores, restaurants, entertainment, commercial offices, residential living and a continuing care retirement community. There is a large outdoor commons area which features events such as live concerts, festivals, and a farmers' market.

108 North State Street, also known as Block 37, is a development located in the Loop community area of downtown Chicago, Illinois. It is located on the square block bounded clockwise from the North by West Randolph Street, North State Street, West Washington Street and North Dearborn Street that is known as "Block 37", which was its designated number as one of the original 58 blocks of the city. Above-ground redevelopment is complete, but work stopped on an underground Chicago "L" station when the station was only partially complete.

The urban development patterns of Lexington, Kentucky, confined within an urban growth boundary protecting its famed horse farms, include greenbelts and expanses of land between it and the surrounding towns. This has been done to preserve the region's horse farms and the unique Bluegrass landscape, which bring millions of dollars to the city through the horse industry and tourism. Urban growth is also tightly restricted in the adjacent counties, with the exception of Jessamine County, with development only allowed inside existing city limits. In order to prevent rural subdivisions and large homes on expansive lots from consuming the Bluegrass landscape, Fayette and all surrounding counties have minimum lot size requirements, which range from 10 acres (40,000 m2) in Jessamine to fifty in Fayette.

Redmond Town Center is a mixed-use development and shopping center located in downtown Redmond, Washington. Owned and managed by Fairbourne Properties, Redmond Town Center has more than 110 shops, restaurants, lodging, and entertainment venues in an outdoor environment. It opened in 1997 on the site of a defunct municipal golf course along the north side of State Route 520.
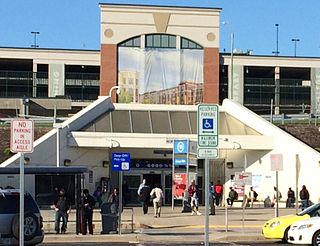
Owings Mills station is a Metro SubwayLink station in Owings Mills, Maryland. The station is experiencing transit-oriented development from Metro Centre at Owings Mills, bringing many apartments, office space, retail, restaurants, and condominiums to the area adjacent to the station. It has more parking spaces than all other stops along the line. The station is located in the center median of Interstate 795 and is the northern terminus of the line.

Owings Mills Mall was a shopping mall in Owings Mills, Maryland, United States that hosted 155 stores and eateries, in the Baltimore County, Maryland, community of Owings Mills. It was owned and managed by General Growth Properties. While its main entrance was off Red Run Boulevard between Painters Mill Road and Owings Mills Boulevard, the mall was also accessible from the exit ramps of I-795. It was originally known as Owings Mills Town Center. The mall was completely demolished in 2017, and redeveloped in 2019 as Mill Station.

Downtown Markham is the main central business district of Markham, Ontario, Canada. Currently under development, it is located within Markham Centre near the historic Unionville district and is proposed to serve as the heart of Markham. Businesses in the district are expected to employ up to 16,000 individuals, and it may house as many as 10,000 residents. The development plans will have a high density of residential, retail, commercial and mixed-use structures. The community is being developed, built and wholly financed by The Remington Group Inc.

Mazza Gallerie was an upscale shopping mall in the Friendship Heights neighborhood of northwest Washington, D.C. Opened in 1977, it had 300,000 square feet (28,000 m2) of retail space on three levels, a parking garage, and a direct connection to the Friendship Heights station of the Washington Metro. The last retail business closed in December 2022. The building is to be converted to residential apartments with retail on the ground floor.
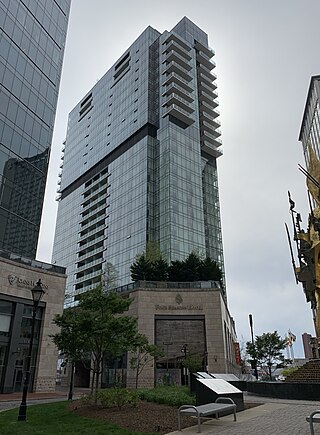
Four Seasons Hotel Baltimore is a 30-story highrise hotel and condominium complex in Baltimore, Maryland. The hotel portion of the building opened on November 14, 2011. The building's construction began in 2007 and went through several changes. Developers originally planned the project as two towers, with a portion for residences. The hotel occupies just one of the towers, with the second being used as the Legg Mason Tower. A residential portion, comprising eight additional floors of condo units, began construction in 2014. The eight additional floors took almost four years to complete, adding an additional 62 residential units atop the existing hotel portion, separated by a mechanical floor.
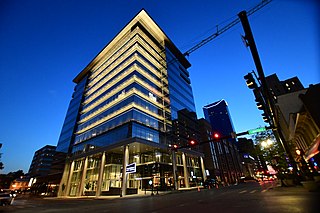
City Center, formerly known as CentrePointe, is a residential, commercial, and retail building in downtown Lexington, Kentucky that opened in 2020. The plan consists of a 12-story office tower incorporating premium luxury condominiums in its top three floors, two hotels, retail spaces and an underground parking garage. The parking garage was completed in 2017.

Memorial City is a commercial district in the Memorial area of Houston, Texas, United States. Located along Interstate 10 between Beltway 8 and Bunker Hill Road, the district is anchored by Memorial City Mall, the nation's 38th-largest shopping mall; Memorial Hermann Memorial City Medical Center; CityCentre, a high-density mixed-use development; and Town & Country Village, a shopping center. Large portions of Memorial City are owned by development firm MetroNational, which has developed 265 acres in the area, including the entirety of the mall.

Reston Station is a transit-oriented, mixed-use, urban employment center in the community of Reston in Fairfax County, Virginia. It is being developed through a public-private partnership between Fairfax County and Comstock Partners LC. The development, which provides access to the Wiehle–Reston East Metro station, consists of a subterranean Metro parking facility beneath a public plaza surrounded by office and residential high-rise buildings.

OliverMcMillan, established in 1978, is a private real estate development firm based in San Diego, California. It creates mixed-use retail, entertainment, and residential projects, both privately and through public-private partnerships with public entities and redevelopment agencies across the U.S. OliverMcMillan has received four national industry design awards and more than 50 regional industry design awards over the past 35 years. The firm has designed and developed more than eight million square feet of projects, with a total project value exceeding $3 billion. As of 2014, OliverMcMillan has approximately $2 billion in real estate projects under development in major U.S. cities, including Houston, San Diego, Honolulu, Atlanta and Phoenix.



















