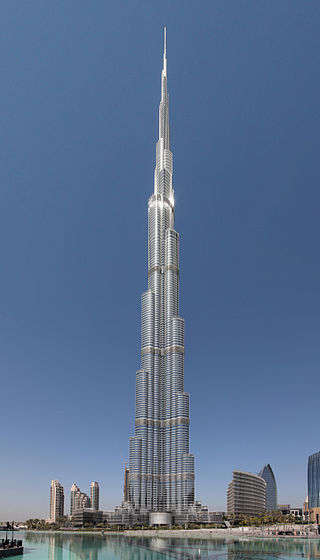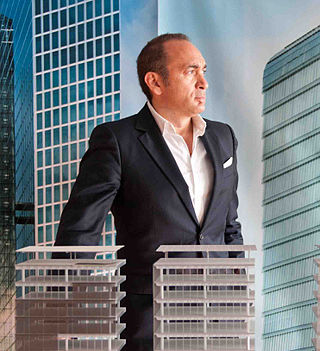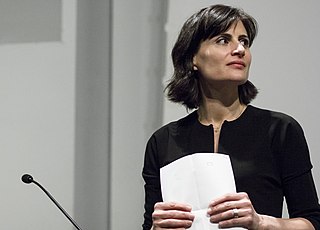Related Research Articles

A skyscraper is a tall continuously habitable building having multiple floors. Modern sources define skyscrapers as being at least 100 metres (330 ft) or 150 metres (490 ft) in height, though there is no universally accepted definition, other than being very tall high-rise buildings. Skyscrapers may host offices, hotels, residential spaces, and retail spaces.

Engineered wood, also called mass timber, composite wood, man-made wood, or manufactured board, includes a range of derivative wood products which are manufactured by binding or fixing the strands, particles, fibres, or veneers or boards of wood, together with adhesives, or other methods of fixation to form composite material. The panels vary in size but can range upwards of 64 by 8 feet and in the case of cross-laminated timber (CLT) can be of any thickness from a few inches to 16 inches (410 mm) or more. These products are engineered to precise design specifications, which are tested to meet national or international standards and provide uniformity and predictability in their structural performance. Engineered wood products are used in a variety of applications, from home construction to commercial buildings to industrial products. The products can be used for joists and beams that replace steel in many building projects. The term mass timber describes a group of building materials that can replace concrete assemblies.

César Pelli was an Argentine architect who designed some of the world's tallest buildings and other major urban landmarks. Three of his most notable buildings are the Petronas Towers in Kuala Lumpur, the World Financial Center in New York City, and the Salesforce Tower in San Francisco. The American Institute of Architects named him one of the ten most influential living American architects in 1991 and awarded him the AIA Gold Medal in 1995. In 2008, the Council on Tall Buildings and Urban Habitat presented him with The Lynn S. Beedle Lifetime Achievement Award.

Absolute World is a residential condominium twin tower skyscraper complex in the five-tower Absolute City Centre development in Mississauga, Ontario, Canada. The project was built by Fernbrook Homes and Cityzen Development Group. With the first three towers completed, the last two towers were topped off at 50 and 56 storeys.

Cross-laminated timber (CLT) is a subcategory of engineered wood panel product made from gluing together at least three layers of solid-sawn lumber. The grain of each layer of boards is usually rotated 90 degrees from that of adjacent layers and glued on the wide faces of each board, usually in a symmetric way so that the outer layers have the same orientation. An odd number of layers is most common, but there are configurations with even numbers as well. Regular timber is an anisotropic material, meaning that the physical properties change depending on the direction at which the force is applied. By gluing layers of wood at right angles, the panel is able to achieve better structural rigidity in both directions. It is similar to plywood but with distinctively thicker laminations.
Siamak Hariri, OAA, AAA, AIBC, FRAIC, RCA, Intl. Assoc. AIA is a Canadian architect and a founding partner of Hariri Pontarini Architects, a full-service architectural and interior design practice based in Toronto, Canada.
The Tall Building Awards or CTBUH Awards recognizes projects and individuals who have made an extraordinary contribution to the advancement of tall buildings and urban environment, as well as achieving sustainability at the highest and broadest level. The annual awards are judged by an independent panel of experts commissioned by the Council on Tall Buildings and Urban Habitat (CTBUH), a non-profit organization headquartered in Chicago, Illinois. As of 2019, there are two individual lifetime achievement awards, The Lynn S. Beedle Lifetime Achievement Award and Fazlur Khan Lifetime Achievement Medal, and several categorical awards for projects and structures.
CEBRA is a Danish architectural office founded in 2001 by the architects Mikkel Frost, Carsten Primdahl and Kolja Nielsen. The company headquartered in Aarhus in Denmark and has office in Copenhagen. CEBRA employs a multidisciplinary international staff of 50.
Fast + Epp is an international structural engineering firm headquartered in Vancouver, British Columbia with offices in Edmonton, Calgary, New York, Seattle, and Darmstadt, Germany. The company first achieved international acclaim following the design of the roof structure for the 2010 Richmond Olympic Oval and has become a world leader in the design of timber and hybrid steel-timber structures.

Francisco González-Pulido is a Mexican architect. From 1992 to 1998, he worked predominately independently. In 1999, he joined the Chicago firm Murphy/Jahn Architects. He has worked on a wide range of building typologies with a strong emphasis on the design of skyscrapers and airports in America, Europe, Asia, and the Middle East. After a long time working with Helmut Jahn, González-Pulido became the firm's first partner in 2009 and then president in 2012. In 2017, González-Pulido left JAHN to establish his own international architectural practice, FGP Atelier.
Patkau Architects is an architecture firm based in Vancouver, British Columbia, Canada. It is a full-service firm practicing in Canada and the United States. Its project scope includes, but is not limited to, gallery installations, art galleries, libraries, university buildings, urban planning and private residences. The firm has received numerous national and international architectural awards. Patkau Architects also represented Canada at the Venice Biennale in 2006.

Amale Andraos is a New York-based architect. She was dean of the Columbia Graduate School of Architecture, Planning and Preservation (2014-2021) and serves as advisor to the Columbia Climate School. She is the co-founder of the New York City architecture firm WORKac with her husband, Dan Wood. Her impact on architectural practice around the world was recognized when she was named Honorary Fellow of the Royal Architectural Institute of Canada in 2021.

A plyscraper, or timber tower is a skyscraper made of wood. They may alternatively be known as mass timber buildings.
Framework was a planned mixed-use building in Portland, Oregon, United States, that would have been located in the Pearl District neighborhood. Designed by Lever Architecture, it would have been the tallest timber building in North America, and was called the "nation's first high-rise building made of wood". This project was cancelled in 2018 due to a funding shortfall.

Carbon12 is a wooden building in Portland, Oregon's Eliot neighborhood, in the United States. The eight-story structure built with Oregon-made cross-laminated timber (CLT) became the tallest wood building in the United States upon its completion.
Peter Busby is an architect and managing director at Perkins & Will Architects, with a background in philosophy and a history of advancing sustainable design. Throughout his career, he has advocated for sustainable building strategies and integrated green building infrastructure that serves to educate the users of his spaces.
Michael Green Architecture Inc., commonly referred to as MGA, is a Vancouver, British Columbia, Canada-based multi-disciplinary architecture and interior design firm founded by Michael Green (architect) in 2012.

Saucier + Perrotte Architectes is an architectural firm based in Montreal, Quebec. The firm was founded in 1988 by architects Gilles Saucier and André Perrotte, and is known for designing institutional, cultural and residential projects.
Natalie Telewiak AIBC, M.Arch., LEED AP is a Canadian architect.
References
- ↑ "Apostle of Wood: Wood Innovation and Design Centre and Ronald McDonald House BC & Yukon, British Columbia". Canadian Architect. 2015-11-01. Retrieved 2020-04-27.
- ↑ Green Michael; Karsh J. Eric (2012). The Case for Tall Wood Buildings. MGB Architecture + Design. https://cwc.ca/wp-content/uploads/publications-Tall-Wood.pdf Retrieved 2020-04-26
- ↑ Case for Tall Wood Buildings: Second Edition. ASIN 1366377419.
- ↑ "Michael Green presents 'The Case for Tall Wood Buildings'". ArchDaily. 2012-03-27. Retrieved 2020-04-27.
- ↑ "The Case for Tall Wood — How Mass Timber Offers a Safe, Economical, and Environmentally Friendly Alternative for Tall Building Structures" . Retrieved 2020-04-27.
- ↑ Green, Michael; Taggart, Jim (2017-01-11). Tall Wood Buildings: Design, Construction and Performance. Birkhäuser. ISBN 978-3-0356-0476-4.
- ↑ Tall Wood Buildings: Design, Construction and Performance. ASIN 3035604754.
- ↑ Tall Wood Buildings: Design, Construction and Performance. Second and expanded edition. ASIN 3035618852.
- ↑ Green, Michael; Taggart, Jim (2020-03-09). Tall Wood Buildings: Design, Construction and Performance. Second and expanded edition. Birkhäuser. ISBN 978-3-0356-1886-0.
- ↑ Green, Michael. "Michael Green | Speaker | TED". www.ted.com. Retrieved 2020-04-27.
- ↑ PEEBLES, Frank. "UNBC honorary degree recipients announced". Prince George Citizen. Retrieved 2020-04-27.
- ↑ "About DBR". DBR | Design Build Research. Retrieved 2020-04-26.
- ↑ "TOE". Timber Online Education. Retrieved 2020-04-26.
- ↑ "This architect wants to build entire cities out of wood". World Economic Forum. Retrieved 2020-04-27.
- ↑ Stinson, Elizabeth (16 February 2018). "Why This Bold Architect Loves Building Skyscrapers Made of Wood". Architectural Digest. Retrieved 2020-04-27.
- ↑ "2021 Best of the Year - North America". Architizer. Retrieved 2021-01-15.
- ↑ https://cwc.ca/wp-content/uploads/publications-Tall-Wood.pdf [ bare URL PDF ]
- ↑ "Technical guide for the design and construction of tall wood buildings in Canada".
- ↑ "Michael Green - "Grow Your Rings"".
- ↑ Green, Michael (24 April 2018). The Case for Tall Wood Buildings: Second Edition. ISBN 978-1366377418.
- ↑ Green, Michael; Taggart, Jim (2017). Tall Wood Buildings: Design, Construction and Performance. Birkhäuser. ISBN 978-3035604757.
- ↑ Green, Michael; Taggart, Jim (2020). Tall Wood Buildings: Design, Construction and Performance. Walter de Gruyter GmbH. ISBN 978-3035618853.
- ↑ "Governor General's Medals in Architecture — 2016 Recipient". Royal Architectural Institute of Canada. Retrieved 2020-04-26.
- ↑ "Governor General's Medals in Architecture — 2016 Recipient". Royal Architectural Institute of Canada. Retrieved 2020-04-26.
- ↑ "Governor General's Medals in Architecture — 2014 Recipient". Royal Architectural Institute of Canada. Retrieved 2020-04-26.
- ↑ "Governor General's Medals in Architecture - 2020 Recipient". raic.org. 27 April 2020. Retrieved 2020-05-05.