
Marks' Mills Battleground State Park is an Arkansas State Park located at the junction of Arkansas Highway 8 and Arkansas Highway 97, north of New Edinburg, Arkansas. It preserves a portion of the battlefield of the Battle of Marks' Mills fought on April 25, 1864, in the Trans-Mississippi Theater of American Civil War. The battle was part of the Camden Expedition. The park is one of nine historic sites that make up the Camden Expedition Sites, a National Historic Landmark District.

Remmel Apartments and Remmel Flats are four architecturally distinguished multiunit residential buildings in Little Rock, Arkansas. Located at 1700-1710 South Spring Street and 409-411 West 17th Street, they were all designed by noted Arkansas architect Charles L. Thompson for H.L. Remmel as rental properties. The three Remmel Apartments were built in 1917 in the Craftsman style, while Remmel Flats is a Colonial Revival structure built in 1906. All four buildings are individually listed on the National Register of Historic Places, and are contributing elements of the Governor's Mansion Historic District.
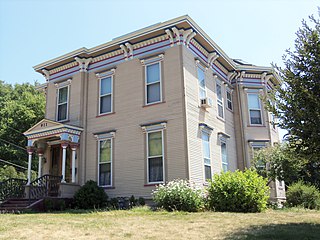
The James E. Lindsay House is a historic building located on the east side of Davenport, Iowa, United States. It has been listed on the National Register of Historic Places since 1984.

The Davis House is a historic house at 212 Fulton Street in Clarksville, Arkansas. It is a 2-1/2 story wood frame American Foursquare structure, with a hip roof, weatherboard siding, and a foundation of rusticated concrete blocks. The roof has flared eaves with exposed rafter ends, and a front-facing dormer with a Flemish-style gable. The porch extends across the front and curves around to the side, supported by Tuscan columns. The house was built about 1905 to a design by noted Arkansas architect Charles L. Thompson.

The Johnson House and Mill is a group of historically significant structures at 3906 Johnson Mill Boulevard in Johnson, Arkansas, USA. The house is a two-story brick building, fashioned from locally manufactured bricks, and the mill is a large 2-1/2 story wood-frame structure with a gable roof and large waterwheel at one end. The mill was built c. 1865-67 and the house in 1882, by Jacob Q. Johnson, the town's namesake. The complex was listed on the National Register of Historic Places. The mill building, which operated well into the 20th century, has been converted into a hotel.

The Thane House is a historic house at Levy and First Streets in Arkansas City, Arkansas, overlooking the Mississippi River. The 1.5 story Craftsman style house was built in 1909 to a design by Charles L. Thompson. It has a tile roof, with steeply pitched gable dormer on the front facade. The center entry is recessed, with a projecting bay to one side which is capped by a three-sided roof. The eaves have exposed rafter ends, and the front gable has false half-timbering.

The Capt. John T. Burkett House is a historic house in rural Ouachita County, Arkansas. It is located at 607 Ouachita County Road 65, near the community of Frenchport. The 1-1/2 story wood frame house was built c. 1899 by John Burkett, a ship's captain and part-owner of a local lumber mill. He later served as the chief warden at Cummins Prison, and then as a regional agent of the Internal Revenue Service. The house is a fine example of Folk Victorian style. Its front facade has a porch running across its whole width, mounted on piers made of locally manufactured bricks, with its hip-roof supported by concrete columns that resemble Tuscan-style columns. The balustrade is a metal filigree work. A gable-roof balcony projects above the center of the porch.

The Fred Graham House is a historic house on United States Route 62 in Hardy, Arkansas. It is a vernacular Tudor Revival structure, 1-1/2 stories in height, built out of uncoursed native fieldstone finished with beaded mortar. The roof is side gabled, with two front-facing cross gables. The south-facing front facade has a stone chimney with brick trim positioned just west of center between the cross gables, and a raised porch to the west of that. Built c. 1931, it is a fine local example of vernacular Tudor Revival architecture.
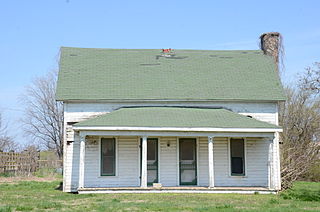
The Banks House is a historic house on Arkansas Highway 72 west of Hiwasse, Arkansas. Built in 1900, it is a 1-1/2 story wood frame rendition of a double pen form more often found in log construction. It has weatherboard siding, a side gable main roof, and a wide single story front porch with round columns and a hip roof. A chimney rises at the eastern end, and an ell extends the house to the rear. It is a well-preserved local example of vernacular frontier architecture.
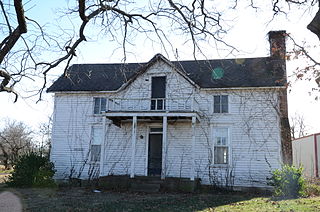
The McCleod House is a historic house on South Mills Lane in Springdale, Arkansas. It is a 1 1/2 story wood frame I-house, with a projecting single-story porch on the front, and a leanto section on the back, giving the house a saltbox shape. A gable at the center of the front facade contains a door giving access to the upper level of the porch. The house, built c. 1866, is a well-preserved example of a once-common housing form.

The Piercy Farmstead is a historic farm complex on Osage Mills Road in Osage Mills, Arkansas. It includes a c. 1909 vernacular Colonial Revival farmhouse, and is unusual for the collection of ten surviving agricultural outbuildings, including storage buildings, chicken houses, a barn, privy, grain crib, and well house. The house is a two-story wood frame structure, with a rear extension giving it a T shape. A single-story porch with simple classical columns extends across the symmetrical front.

The Joseph Starr Dunham House is a historic house at 418 Broadway in Van Buren, Arkansas. Built c. 1870, this 1-1/2 story wood frame house is a fine local example of Gothic Revival architecture, with a steeply-pitched side-gable roof that has front-facing gable dormers decorated with sawn woodwork, and a full-width front porch with spiral posts and delicate brackets. Joseph Starr Dunham, the owner, was a Connecticut native who settled in Van Buren in 1859 and began publishing the Van Buren Press; the house was still in family hands when it was listed on the National Register of Historic Places in 1976.

The House at 712 N. Mill Street in Fayetteville, Arkansas, is a particularly fine local example of Craftsman/Bungalow style architecture. Built c. 1914, it is a 1-1/2 story wood frame structure, set on a foundation of rusticated concrete blocks. The walls are finished in novelty siding, and there is a shed-roof porch extending across most of its front, supported by slightly-tapered box columns mounted on concrete piers. The area under the porch includes exposed rafter ends. A gable-roof dormer with three sash windows pierces the roof above the porch.
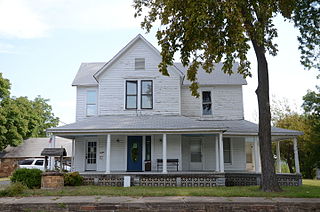
The Bromley-Mills-Treece House is a historic house on Main Street in Marshall, Arkansas. It is a 2-1/2 story wood frame structure, with a cross-gable configuration, clapboard siding, two interior brick chimneys, and a concrete foundation. A single-story porch wraps around two sides of the house, supported by columns on stone piers, with decorative latticework between the bays. Built in 1905, the house is a good example of a well-preserved vernacular structure with minimal Colonial Revival styling.

The Cook-Morrow House is a historic house at 875 Main Street in Batesville, Arkansas. It is a 2-1/2 story wood frame structure, with a cross-gabled roof configuration and wooden shingle and brick veneer exterior. A porch wraps around the front and right side. The front-facing gable has a recessed arch section with a band of three sash windows in it. Built in 1909, this Shingle style house was designed by John P. Kingston of Worcester, Massachusetts, and is one of Independence County's most architecturally sophisticated buildings.

The Dr. Robinson House is a historic house on Walnut Street east of Center Street in Leslie, Arkansas. It is a 1-1/2 story wood frame structure, with a hip-roofed main section and projecting gable sections to the front and rear. A single-story porch extends across the portion of the front to the right of the gable section, supported by Classical turned columns with a turned balustrade. A rear screened porch has similar supports. The house was built c. 1917-18 for a doctor who primarily served local railroad workers.

Du Bocage is a historic house at 1115 West 4th Street in Pine Bluff, Arkansas. It is a two-story wood frame structure, with a side gable roof and weatherboard siding. A two-story gabled section projects from the center of the front, supported by large Greek Revival columns, with a balustraded porch on the second level. The house was built in 1866 by Joseph Bocage, a veteran of the American Civil War, using lumber from the land and milled by his own mills. Bocage was a prominent local businessman, who owned a brick manufactory and a steam engine production plant in the city.
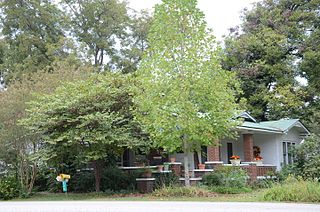
The Mills House is a historic house at 200 West Searcy Street in Kensett, Arkansas. It is a 1-1/2 story wood frame structure, with an irregular roof line, weatherboard siding, and a brick foundation and porch posts. The porch wraps around part of the front and side, and has a decorative brickwork balustrade. Built in 1921, it is one of Kensett's finest examples of Craftsman architecture.

The Ward-Stout House is a historic house at Front and Walnut Streets in Bradford, Arkansas. It is a 1-1/2 story wood frame structure, with a gabled roof, stucco exterior, and a concrete foundation. The main roof has a large "doghouse" dormer with three sash windows, and projects slightly over the shed roof of the front porch, which is supported by four stuccoed piers. Both roofs have exposed rafter ends. Built about 1932, it is a good example of late Craftsman architecture in the community.
Highway 36 is a state highway in Central Arkansas. The highway begins at U.S. Highway 64 (US 64) at Hamlet and runs east through several small communities and briefly overlaps with US 64/US 67/US 167 before state maintenance ends at the small community of Georgetown. This highway is maintained by the Arkansas Department of Transportation (ARDOT).























