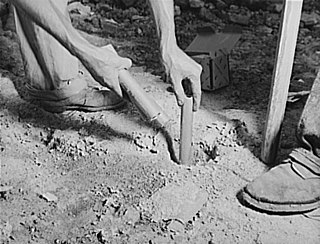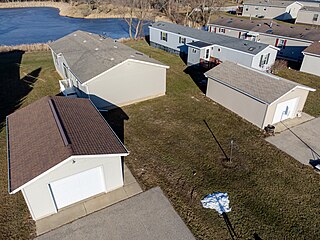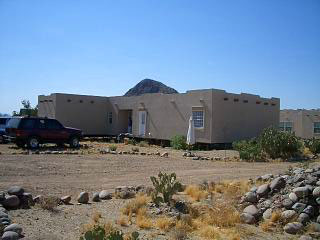
Dynamite is an explosive made of nitroglycerin, sorbents, and stabilizers. It was invented by the Swedish chemist and engineer Alfred Nobel in Geesthacht, Northern Germany, and was patented in 1867. It rapidly gained wide-scale use as a more robust alternative to the traditional black powder explosives. It allows the use of nitroglycerine's favorable explosive properties while greatly reducing its risk of accidental detonation.

A mobile home is a prefabricated structure, built in a factory on a permanently attached chassis before being transported to site. Used as permanent homes, or for holiday or temporary accommodation, they are often left permanently or semi-permanently in one place, but can be moved, and may be required to move from time to time for legal reasons.

A modular building is a prefabricated building that consists of repeated sections called modules. Modularity involves constructing sections away from the building site, then delivering them to the intended site. Installation of the prefabricated sections is completed on site. Prefabricated sections are sometimes placed using a crane. The modules can be placed side-by-side, end-to-end, or stacked, allowing for a variety of configurations and styles. After placement, the modules are joined together using inter-module connections, also known as inter-connections. The inter-connections tie the individual modules together to form the overall building structure.

A structural insulated panel, or structural insulating panel, (SIP), is a form of sandwich panel used as a building material in the construction industry.

The Ford Modular engine is Ford Motor Company's overhead camshaft (OHC) V8 and V10 gasoline-powered small block engine family. Introduced in 1990, the engine family received its “modular” designation by Ford for its new approach to the setup of tooling and casting stations in the Windsor and Romeo engine manufacturing plants.
Prefabrication is the practice of assembling components of a structure in a factory or other manufacturing site, and transporting complete assemblies or sub-assemblies to the construction site where the structure is to be located. Some researchers refer it to “various materials joined together to form a component of the final installation procedure“.

ChapStick is a brand name of lip balm owned by Suave Brands Company and is used in many countries worldwide. It is intended to help treat and prevent chapped lips, hence the name. Many varieties also include sunscreen to avoid sunburn.

Prefabricated homes, often referred to as prefab homes or simply prefabs, are specialist dwelling types of prefabricated building, which are manufactured off-site in advance, usually in standard sections that can be easily shipped and assembled. Some current prefab home designs include architectural details inspired by postmodernism or futurist architecture.

In Great Britain and former British colonies, a Victorian house generally means any house built during the reign of Queen Victoria. During the Industrial Revolution, successive housing booms resulted in the building of many millions of Victorian houses which are now a defining feature of most British towns and cities.

Manufactured housing is a type of prefabricated housing that is largely assembled in factories and then transported to sites of use. The definition of the term in the United States is regulated by federal law : "Manufactured homes are built as dwelling units of at least 320 square feet (30 m2) in size with a permanent chassis to assure the initial and continued transportability of the home." The requirement to have a wheeled chassis permanently attached differentiates "manufactured housing" from other types of prefabricated homes, such as modular homes.

Modular design, or modularity in design, is a design principle that subdivides a system into smaller parts called modules, which can be independently created, modified, replaced, or exchanged with other modules or between different systems.

Cutaway van chassis are used by second stage manufacturers for a wide range of completed motor vehicles. Especially popular in the United States, they are usually based upon incomplete vans made by manufacturers such as Chrysler, Ford, and General Motors which are generally equipped with heavier duty components than most of their complete products. To these incomplete vehicles, a second stage manufacturer adds specific equipment and completes the vehicle. Common applications of this type of vehicle design and manufacturing includes small trucks, school buses, recreational vehicles, minibuses, and ambulances. The term "cutaway" can be somewhat of a misnomer in most of the vehicle's context since it refers to truck bodies for heavy-duty commercial-grade applications sharing a common truck chassis.
A stick-built home is a wooden house constructed entirely or largely on-site; that is, built on the site which it is intended to occupy upon its completion rather than in a factory or similar facility. This term is used to contrast such a dwelling with mobile homes and modular homes that are assembled in a factory and transported to the site entirely or mostly complete and hence are not "stick-built".

A prefabricated building, informally a prefab, is a building that is manufactured and constructed using prefabrication. It consists of factory-made components or units that are transported and assembled on-site to form the complete building. Various materials were combined to create a part of the installation process.

Clayton Homes is the largest builder of manufactured housing and modular homes in the United States. It is a wholly owned subsidiary of Warren Buffett's Berkshire Hathaway.
Offsite construction refers to the planning, design, manufacture and assembly of building elements at a location other than their final installed location to support the rapid speed of, and efficient construction of a permanent structure. Such building elements may be prefabricated offsite in a different location and transported to the site or prefabricated on the construction site and then transported to their final location. Offsite construction is characterized by an integrated planning and supply chain optimization strategy. Offsite manufacturing (OSM), offsite production (OSP) and offsite fabrication (OSF) are terms used when referring primarily to the factory work proper.

Modular construction is a construction technique which involves the prefabrication of 2D panels or 3D volumetric structures in off-site factories and transportation to construction sites for assembly. This process has the potential to be superior to traditional building in terms of both time and costs, with claimed time savings of between 20 and 50 percent faster than traditional building techniques.

Excel Homes Group, LLC, in Camp Hill, PA, was a manufacturer of custom modular homes in the United States. According to the company, Excel Homes built more than 28,000 modular homes in its climate-controlled plants in Liverpool, Pennsylvania and Avis, Pennsylvania, since its founding in 1984. Excel Homes designed and manufactured custom modular homes for more than 400 home builders in a footprint that spanned from Maine to South Carolina and as far west as Ohio. On May 16, 2016, Excel Homes filed for Chapter 7 bankruptcy, which meant the company would be liquidated, leaving 280 people unemployed in Liverpool alone.

A modular smartphone is a smartphone designed for users to upgrade or replace components and modules without the need for resoldering or repair services. The most important component is the main board, to which others such as cameras and batteries are attached. Components can be obtained from open-source hardware stores.

Moto Z is an Android smartphone developed by Motorola Mobility. Unveiled on June 9, 2016, as its flagship model for the year, the Moto Z is distinguished by the "Moto Mods" technosystem which allows case accessories to be magnetically attached to the device to provide additional functionality. The Moto Z was later joined by the more rugged Moto Z Force of which shares most of the same internals as the former, and the mid-range Moto Z Play with downgraded specifications, all three devices being compatible with the modular system.















