
Neutral Bay is a suburb on the Lower North Shore of Sydney, New South Wales, Australia. Neutral Bay is around 1.5 kilometres north of the Sydney central business district, in the local government area of North Sydney Council.

Cremorne is a suburb on the Lower North Shore of Sydney, New South Wales, Australia, located 6 kilometres north-east of the Sydney central business district, in the local government area of North Sydney Council.
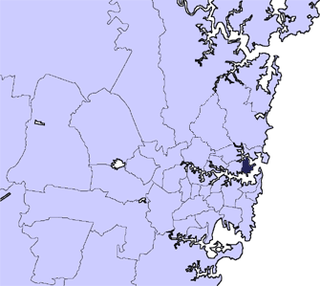
Mosman Council is a local government area on the Lower North Shore of Sydney, New South Wales, Australia.
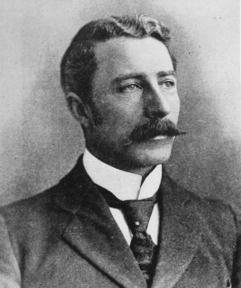
George McRae was a Scottish-Australian architect who migrated from his native Edinburgh to Sydney, where he became Government Architect of New South Wales and designed some of Sydney's best-known buildings, including completion of the Sydney Town Hall, the Queen Victoria Building, and the lower entrance to Taronga Zoo.

Mosman is a suburb on the Lower North Shore region of Sydney, in the state of New South Wales, Australia. Mosman is located 8 kilometres north-east of the Sydney central business district and is the administrative centre for the local government area of the Municipality of Mosman.

The Annandale Post Office is a post office located at 115-117 Booth Street, on the junction with Johnston Street, in Annandale, a suburb of Sydney, New South Wales, Australia. The post office is owned and operated by Australia Post, an agency of the Australian Government.

The Registrar General's Building, which hosts today's Land Titles Office of the Australian state of New South Wales, is a heritage-listed building located in the Sydney central business district. The building is currently used by the Land and Property Information division of the Department of Finance, Services and Innovation, part of the Government of New South Wales. It was added to the New South Wales State Heritage Register on 2 April 1999.

Sewage Pumping Station 38 is a heritage-listed sewerage pumping station located on General Holmes Drive, in the Sydney suburb of Mascot, in the Bayside Council local government area of New South Wales, Australia. It was designed and built by the Metropolitan Water Sewerage and Drainage Board. It is also known as SPS 38, Mascot Sewage Pumping Station and SP0038. The pumping station is owned by Sydney Water, an agency of the Government of New South Wales. It was added to the New South Wales State Heritage Register on 18 November 1999.

Alma House is a heritage-listed former childcare centre, nursing school and offices and now residence located at 114 Belmont Road, Mosman, New South Wales, a suburb of Sydney, Australia. The property is privately owned. It was added to the New South Wales State Heritage Register on 2 April 1999.

Hollowforth is a heritage-listed residence in Kurraba Point, North Sydney Council, New South Wales, Australia. It was designed by Edward Jeaffreson Jackson and in association with S. G. Thorp and built from 1893 to 1893. The property is privately owned. It was added to the New South Wales State Heritage Register on 2 April 1999.

Carthona is a heritage-listed residence in Kensington, City of Randwick, New South Wales, Australia. It was built in 1910. It was added to the New South Wales State Heritage Register on 2 April 1999.
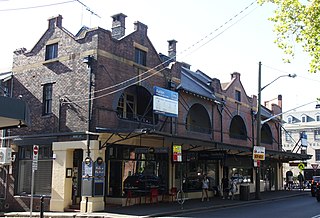
21–29 Kent Street is a heritage-listed row of shops with second-storey residences at 21, 23, 25, 27 and 29 Kent Street, in the inner city Sydney suburb of Millers Point in the City of Sydney local government area of New South Wales, Australia. It is also known as Edwardian Shop and Residences. It was added to the New South Wales State Heritage Register on 2 April 1999.

18–20a Munn Street is a heritage-listed row of terrace houses located at 18, 18a, 20, 20a Munn Street, in the inner city Sydney suburb of Millers Point in the City of Sydney local government area of New South Wales, Australia. It was added to the New South Wales State Heritage Register on 2 April 1999.

2–4 Trinity Avenue, Dawes Point is a heritage-listed residence at 2–4 Trinity Avenue, in the inner city Sydney suburb of Dawes Point in the City of Sydney local government area of New South Wales, Australia. It was designed by the NSW Government Architect. The property was added to the New South Wales State Heritage Register on 2 April 1999.
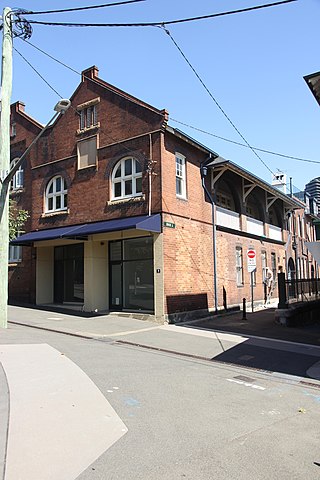
9 Argyle Place is a heritage-listed residence and commercial building at 9 Argyle Place, Millers Point, City of Sydney, New South Wales, Australia. It was built in 1910. It was added to the New South Wales State Heritage Register on 6 June 2003.
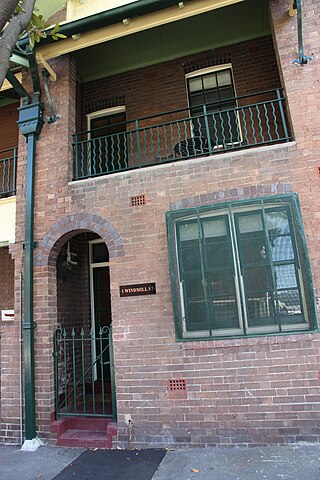
1–63 Windmill Street, Millers Point is a heritage-listed residence located at 1–63 Windmill Street, in the inner city Sydney suburb of Millers Point in the City of Sydney local government area of New South Wales, Australia. The property is privately owned. It was added to the New South Wales State Heritage Register on 2 April 1999.

14-16 Merriman Street, Millers Point is a heritage-listed stone cottage located at 14-16 Merriman Street, in the inner city Sydney suburb of Millers Point in the City of Sydney local government area of New South Wales, Australia. It was built from 1837 to c. 1840. It is also known as Stone Cottage & Wall. The property was added to the New South Wales State Heritage Register on 2 April 1999.
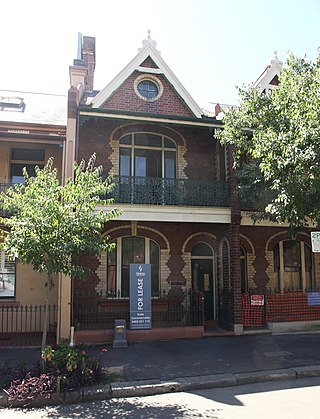
Vermont Terrace is a heritage-listed residence at located 63–65 Lower Fort Street, in the inner city Sydney suburb of Millers Point in the City of Sydney local government area of New South Wales, Australia. The property was added to the New South Wales State Heritage Register on 2 April 1999.

30–42 Lower Fort Street, Millers Point are heritage-listed terrace houses located at 30–42 Lower Fort Street, in the inner city Sydney suburb of Millers Point in the City of Sydney local government area of New South Wales, Australia. It was designed by the NSW Government Architect. The property was added to the New South Wales State Heritage Register on 2 April 1999.

53–55 Kent Street, Millers Point are heritage-listed terrace houses located at 53–55 Kent Street, in the inner city Sydney suburb of Millers Point in the City of Sydney local government area of New South Wales, Australia. The property was added to the New South Wales State Heritage Register on 2 April 1999.






















