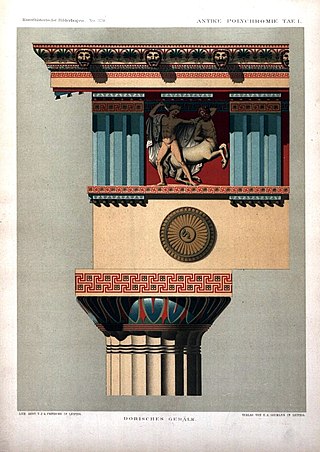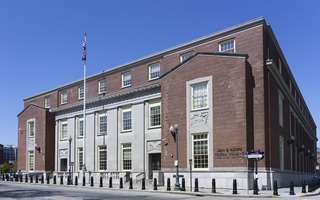
Sudbury, officially the City of Greater Sudbury, is the largest city in Northern Ontario by population, with a population of 166,004 at the 2021 Canadian Census. By land area, it is the largest in Ontario and the fifth largest in Canada. It is administratively a single-tier municipality and thus is not part of any district, county, or regional municipality. The City of Greater Sudbury is separate from, but entirely surrounded by the Sudbury District. The city is also referred to as "Grand Sudbury" among Francophones.

Victorian architecture is a series of architectural revival styles in the mid-to-late 19th century. Victorian refers to the reign of Queen Victoria (1837–1901), called the Victorian era, during which period the styles known as Victorian were used in construction. However, many elements of what is typically termed "Victorian" architecture did not become popular until later in Victoria's reign, roughly from 1850 and later. The styles often included interpretations and eclectic revivals of historic styles (see Historicism). The name represents the British and French custom of naming architectural styles for a reigning monarch. Within this naming and classification scheme, it followed Georgian architecture and later Regency architecture, and was succeeded by Edwardian architecture.

Polychrome is the "practice of decorating architectural elements, sculpture, etc., in a variety of colors." The term is used to refer to certain styles of architecture, pottery or sculpture in multiple colors.

College Park is a shopping mall, residential and office complex on the southwest corner of Yonge and College streets in Toronto, Ontario, Canada.

Chennai architecture is a confluence of many architectural styles. From ancient Tamil temples built by the Pallavas, to the Indo-Saracenic style of the colonial era, to 20th-century steel and chrome of skyscrapers. Chennai has a colonial core in the port area, surrounded by progressively newer areas as one travels away from the port, punctuated with old temples, churches and mosques.


London's architectural heritage involves many architectural styles from different historical periods. London's architectural eclecticism stems from its long history, continual redevelopment, destruction by the Great Fire of London and The Blitz, and state recognition of private property rights which have limited large-scale state planning. This sets London apart from other European capitals such as Paris and Rome which are more architecturally homogeneous. London's architecture ranges from the Romanesque central keep of The Tower of London, the great Gothic church of Westminster Abbey, the Palladian royal residence Queen's House, Christopher Wren's Baroque masterpiece St Paul's Cathedral, the High Victorian Gothic of The Palace of Westminster, the industrial Art Deco of Battersea Power Station, the post-war Modernism of The Barbican Estate and the Postmodern skyscraper 30 St Mary Axe 'The Gherkin'.

The architecture of Toronto is an eclectic combination of architectural styles, ranging from 19th century Georgian architecture to 21st century postmodern architecture and beyond.
The architecture of Mumbai blends Gothic, Victorian, Art Deco, Indo-Saracenic & Contemporary architectural styles. Many buildings, structures and historical monuments remain from the colonial era. Mumbai, after Miami, has the second largest number of Art Deco buildings in the world.

The Eldon B. Mahon United States Courthouse is a courthouse of the United States District Court for the Northern District of Texas and the United States Court of Appeals for the Fifth Circuit located in Fort Worth, Texas. Built in 1933, the building was listed in the National Register of Historic Places in 2001 and was renamed in honor of district court judge Eldon Brooks Mahon in 2003.

The John O. Pastore Federal Building is a courthouse of the United States District Court for the District of Rhode Island located in Providence, Rhode Island.

The U.S. Post Office–Lancaster Main is a historic post office at 120 Main Street in Lancaster, New Hampshire. Built in 1935, it is one of the few examples of Art Deco architecture in northern New Hampshire. The building was listed on the National Register of Historic Places in 1986.

Sudbury station is a railway station in Greater Sudbury, Ontario, Canada serving Via Rail. It is the eastern terminus of the Sudbury – White River train. Located in downtown Sudbury, this historic Romanesque station built in 1907 by Canadian Pacific Railway, is one of the two VIA Rail stations in Sudbury, the other being Sudbury Junction station which is located 10 km away on the outskirts of the city. There is no shuttle service available between the two stations.

The Thornton–Smith Building, located at 340 Yonge Street, is a prominent heritage building in the heart of downtown Toronto, Ontario, Canada. Since the completion of the building in the twenties, Yonge Street has seen many transformations and while tenants in the building have reflected these changes The Thornton–Smith Building itself has remained true to its original architecture.

Robert A. Grant Federal Building and U.S. Courthouse, also known as the Federal Building, is a historic post office and courthouse building located at South Bend, St. Joseph County, Indiana. It was designed by architect Austin and Shambleau and built in 1932–1933. It is a four-story, Art Deco / Art Moderne style building faced with Indiana limestone and Vermont granite. It housed a post office until 1973.

The Mount Pleasant Downtown Historic District is a commercial historic district roughly bounded by Mosher, Franklin, Illinois and Washington Streets in Mount Pleasant, Michigan. It was listed on the National Register of Historic Places in 2014.

The Ledo Hotel is a three-storey brick building located in downtown Sudbury, Ontario, Canada. Originally built as a commercial block in 1910, the building has also served as a hotel as well as contained apartment suites. The project sits on a high traffic site, triangulated between Van Horne, Elgin and Shaughnessy Street. It is located in the arts district of downtown Sudbury, named as such due to the concentration of restaurants, entertainment, local craft stores and tattoo parlors as well as the Place des Arts. The original building was destroyed by a fire in 1952 and a new building built on the same footprint as the Ledo seen today. The building has become increasingly unsafe until being deemed too dangerous for human occupation by the Sudbury Fire Marshal in October 2020, and now exists as a vacant structure. There have been multiple proposals to reuse the building for further development in recent years.

Place des Arts opened its doors as the first multidisciplinary arts centre in Sudbury, Ontario, Canada, in 2022. The architecture firms Moriyama & Teshima and Bélanger Salach were tasked with designing a building to house seven prominent francophone arts and culture organizations united under the Le Regroupement des organismes culturels de Sudbury (ROCS): Carrefour Francophone, La Galerie du Nouvel-Ontario, Centre Franco-Ontarien de Folklore, Concerts La Nuit sur l'étang, Èditions Prise de parole, Théâtre du Nouvel-Ontario (TNO) and the Salon du livre du Grand-Sudbury.


















