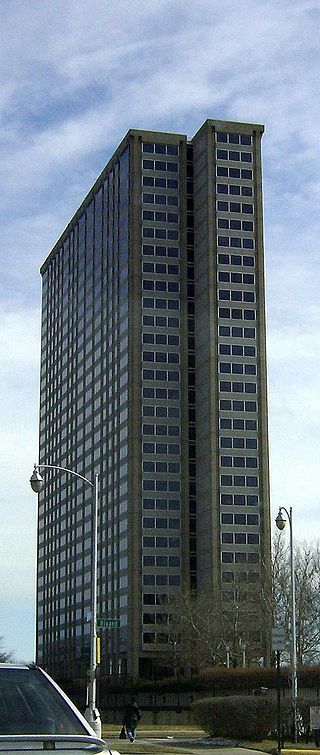
Fisher Body was an automobile coachbuilder founded by the Fisher brothers in 1908 in Detroit, Michigan.

Fleetwood Metal Body was an automobile coachbuilder formed on April 1, 1909. The company name was derived from Fleetwood, Pennsylvania, home of the company at the start, and lived on for decades in the form of the Cadillac Fleetwood and various Fleetwood trim lines on Cadillac cars. As of 2022, the remaining original buildings of Fleetwood Metal Body are undergoing restoration and renovation into loft-style apartments.

New Center is a commercial and residential district located in Detroit, Michigan, adjacent to Midtown, one mile (1.6 km) north of the Cultural Center, and approximately three miles (5 km) north of Downtown. The area is centered just west of the intersection of Woodward Avenue and Grand Boulevard, and is bounded by, and includes the Virginia Park Historic District on the north, the Edsel Ford Freeway (I-94) on the south, John R Street on the east and the Lodge Freeway on the west. New Center, and the surrounding areas north of I-94, are sometimes seen as coterminous with the North End, while in fact separate districts.

The Cadillac Tower is a 40-story, 133.4 m (438 ft) Neo-Gothic skyscraper designed by the architectural firm of Bonnah & Chaffee at 65 Cadillac Square in downtown Detroit, Michigan. The building's materials include terra cotta and brick. It was built in 1927 as Barlum Tower. At the top of the tower is a tall guyed mast for local radio stations WMXD, WLLZ and television station WLPC-CD. It was listed on the National Register of Historic Places in 2005.

The 1300 Lafayette East Cooperative is a large, 336 unit luxury housing cooperative in the Lafayette Park neighborhood of the near-east side of Detroit, Michigan. The building is notable for its address "1300" displayed in giant numerals on the North and South sides of the roof which are visible for miles in Detroit and Windsor.

The Executive Plaza Building is a two-tower office building that was constructed between 1967 and 1975 in Detroit, Michigan, United States. The taller building stands 22 stories high on a lot bounded by Sixth Street, Howard, Abbott and the John C. Lodge Freeway. The address is 1200 Sixth Street.

The Cadillac Square Building was a building located at 17 Cadillac Square in Detroit, Michigan. It was constructed in 1918, and opened in 1919. It stood at 20 floors, with two basement floors, for a total of 22 stories. The high-rise was designed by architect Louis Kamper in the Neo-Gothic architectural style and shared similar characteristics and proportioning to the neighboring Cadillac Tower. The high-rise was built on the former site of a Salvation Army Hall, and was demolished between 1976 and early 1977. A parking lot took its place.
The Detroit Commerce Building was located at 138-150 Michigan Avenue, in downtown Detroit, Michigan. The high-rise stood at 13 stories, 12 above-ground, and one basement floor. It was built in 1915 as headquarters for the People's Outfitting Company department store and was designed in the Chicago School architectural style. The store moved to other quarters in 1959 and the building was converted to office space. For many years, the building was home to the Greater Detroit Chamber of Commerce, for which it was named, and various agencies of the City of Detroit and Wayne County.

The Lafayette Pavilion Apartments is the name of a high-rise residential apartment building in Detroit, Michigan. It is located at 1 Lafayette Plaisance, near Gratiot Avenue and I-375, near Chene Park.

Lafayette Towers Apartments East is one of two identical apartment buildings designed by Mies van der Rohe. The other is Lafayette Towers Apartments West.

Lafayette Towers Apartments West, at 1321 Orleans Street in Detroit, Michigan, is one of two identical apartment buildings designed by Ludwig Mies van der Rohe. The other is Lafayette Towers Apartments East.
Huron Towers is the name of a pair of twin apartment buildings in Ann Arbor, Michigan.

The Lawyers Building is an office building located at 137 Cadillac Square in downtown Detroit, Michigan. It was also known as the American Title Building. The building was listed on the National Register of Historic Places in 1982.

Detroit City Apartments is a high-rise in downtown Detroit, Michigan. Completed in 1981 as Trolley Plaza, after the adjacent Washington Boulevard Trolley, the residential building stands 29 stories tall. The building is located at 1431 Washington Boulevard and occupies the block bordered by Clifford Street, Grand River Avenue and Washington Boulevard. In 2009, Village Green purchased the building and changed the name of the high-rise apartments to Washington Square. In 2013, Washington Square became the Detroit City Apartments.

The Washington Boulevard Building is a high-rise apartment building located at 234 State Street at the corner of State Street and Washington Boulevard in downtown Detroit, Michigan. The building, designed by Louis Kamper, was constructed from 1922 to 1923. It stands at 23 stories, and features a neoclassical limestone base.

54th Street is a two-mile-long, one-way street traveling west to east across Midtown Manhattan in New York City.

The Park Avenue Building is a 12-story beaux-arts high-rise located at 2001–2017 Park Avenue in the Grand Circus Park Historic District in Downtown Detroit, Michigan. Formerly known as the General Necessities Building, the 101,565 sq. ft. office building was designed by Albert Kahn in 1922.

The Detroit Financial District is a United States historic district in downtown Detroit, Michigan. The district was listed on the U.S. National Register of Historic Places on December 14, 2009, and was announced as the featured listing in the National Park Service's weekly list of December 24, 2009.
















