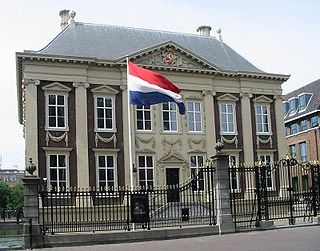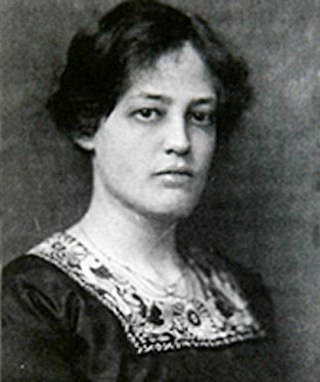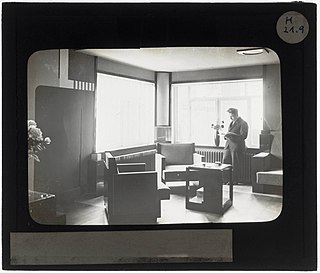
Jacob van Campen was a Dutch artist and architect of the Golden Age.

The Amsterdam School is a style of architecture that arose from 1910 through about 1930 in the Netherlands. The Amsterdam School movement is part of international Expressionist architecture, sometimes linked to German Brick Expressionism.

The Hague School is a group of artists who lived and worked in The Hague between 1860 and 1890. Their work was heavily influenced by the realist painters of the French Barbizon school. The painters of the Hague school generally made use of relatively somber colors, which is why the Hague School is sometimes called the Gray School.

Wendingen was an architecture and art magazine that appeared from 1918 to 1932. It was a monthly publication aimed at architects and interior designers. The booklet was published by Amsterdam publisher Hooge Brug (1918–1923) and by the Santpoort publisher C.A. Mees (1924–1931). It was a mouthpiece for the architect association Architectura et Amicitia.. The chief editor was the architect Hendricus Theodorus Wijdeveld. Wendingen initially was an important platform for Dutch expressionism, also known as the Amsterdam School, and later endorsed the New Objectivity.
Bernardus Franciscus van Oosten is a Dutch organist, pedagogue and author. He is titular organist of the Grote Kerk in his hometown of The Hague and is an organ professor at Rotterdam Conservatoire.

Dutch architecture has played an important role in the international discourse on architecture in three eras. The first of these was during the 17th century, when the Dutch empire was at the height of its power. The second was in the first half of the 20th century, during development of modernism. The third is not concluded and involves many contemporary Dutch architects who are achieving global prestige.

Hendrik Wouda was a Dutch architect and furniture designer. He designed furniture, lighting and interiors for homes, offices, ships and exhibitions. His work is characterized by a strongly marked simplicity, a cubic joining together of volumes, well-balanced spatial effects and a practical division of the floor-plan. He also practiced independently as an architect.

Jan Willem Eduard Buijs, sometimes written Jan Buys was a Dutch architect, best known for his De Volharding Building. His works include manufacturing, commercial, residential and municipal buildings. Stylistically, they usually combine New Objectivist and De Stijl features, and in his interiors, a Bauhaus approach.

Jan Duiker was a Dutch architect. Partnership with Bernard Bijvoet from 1917 until 1935. For the commission of the Zonnestraal project the architects were recommended by Hendrik Berlage. Bijvoet's first wife Jacoba Ezerman was closely related to the'grand man' of Zonnestraal, Jan van Zutphen. Bijvoet left the Netherlands in 1925, where after some time, he started to work in Paris with Pierre Chareau for projects such as Maison de Verre et al. Meanwhile he continued to collaborate with Duiker and returned in 1945. Jan Duiker is one of the most important representatives of the Modern movement,'Het Nieuwe Bouwen'. He is buried at Zorgvlied cemetery.

Margaret Staal-Kropholler, frequently referred to as Margaret Kropholler, was the first woman in the Netherlands to practice as a professional architect.
Ron Blaauw is a Dutch head chef and TV-personality, known for his cooking in the Michelin starred restaurant Ron Blaauw.

The Papaverhof is a housing complex in The Hague that was designed by Jan Wils. Built between 1919 and 1921, the project was Wils' breakthrough as an architect. Today the Papaverhof is a Rijksmonument that is one of the Top 100 Dutch heritage sites. The complex was restored in 1958, 1971, 1989, and 2006.

New Indies Style is a modern architectural style used in the Dutch East Indies between the late 19th century through pre-World War II 20th century. New Indies Style is basically early modern (western) architecture, which applies local architectural elements such as wide eaves or prominent roof as an attempt to conform with the tropical climate of Indonesia.

The New Hague School was a movement in the Dutch fine arts of the 1950s and 60s. It opposed the Cobra avant-garde movement and found its inspiration in 17th-century art and the experiences of the Barbizon School and the resulting Hague School.

Johannes Martinus (Han) Groenewegen was a Dutch architect who was active in the Netherlands and the Dutch East Indies, and subsequently, Indonesia from the 1920s to the 1960s.

Dirk Roosenburg was a Dutch architect and designer.

Hendricus Theodorus Wijdeveld was a Dutch architect and graphic designer. He was an important figure of the Amsterdam School and is known for his work as editor-in-chief for the Wendingen magazine.

Hubrecht (Huib) Hoste was a Belgian architect, designer and urban planner. He is considered the pioneer of modern architecture in Belgium.

ZJA is a Dutch architectural studio located in Amsterdam and founded in 1990 by Rein Jansma (1959-2023) and Moshé Zwarts (1937-2019). To date, the studio has approximately 50 staff and the partners are Ralph Kieft, Reinald Top and Rob Torsing.

Johannes Mutters, jr. was a Dutch architect, based in his hometown. He was chiefly known for his house designs and his involvement in the flourishing of Nieuwe Kunst in the early years of the twentieth century.


















