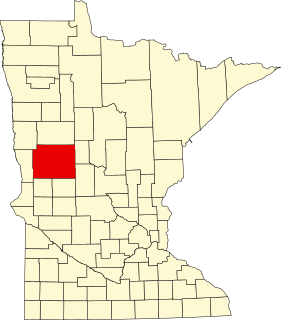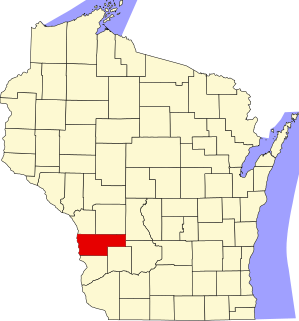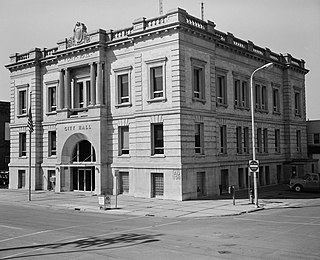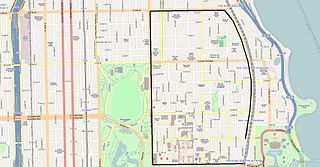Related Research Articles

This is a list of the National Register of Historic Places listings in Franklin County, Massachusetts.

This is intended to be a complete list of the properties and districts on the National Register of Historic Places in Fairfield County, Connecticut, United States. The locations of National Register properties and districts for which the latitude and longitude coordinates are included below may be seen in an online map.

The Harold Wass Ray House is a historic home in Hillsboro in the U.S. state of Oregon. Built in 1935 for businessman Harold Wass Ray (1884-1969), it was listed on the National Register of Historic Places in 1994. The two-story structure is of a Prairie School and Craftsman in architectural style.
Richard Wilhelm Sundeleaf was an American architect from Portland, Oregon, United States. A number of the buildings he designed are listed on the U.S. National Register of Historic Places.

This is a list of the National Register of Historic Places listings in Broward County, Florida.

This is a list of the National Register of Historic Places listings in Butler County, Ohio.

Dewey Place is a historic house in Reading, Massachusetts. The 2+1⁄2-story wood-frame house was built c. 1853 by John Mansfield, a shoe manufacturer, in what was then a popular upper-class neighborhood of the town. The house as classic Italianate design, with three bays across the front and a cupola. The front porch appears to be a 20th-century alteration. The house's most prominent owner was Francis O. Dewey, a major dealer in glass lantern globes.

This is a list of the National Register of Historic Places listings in Otter Tail County, Minnesota. It is intended to be a complete list of the properties and districts on the National Register of Historic Places in Otter Tail County, Minnesota, United States. The locations of National Register properties and districts for which the latitude and longitude coordinates are included below, may be seen in an online map.

The Franklin B. Jenkins House is a historic house at 37 Chestnut Street in Stoneham, Massachusetts. Built c. 1895, it is one of Stoneham's finest Queen Anne Victorian houses. The 2+1⁄2-story wood-frame house has an L shape, with a distinctive octagonal turret section at the crook of the L. A porch with turned posts and balusters wraps around the front and side to the turret section.

This is a list of the National Register of Historic Places listings in Vernon County, Wisconsin, USA. It is intended to provide a comprehensive listing of entries in the National Register of Historic Places that are located in Vernon County, Wisconsin. The locations of National Register properties for which the latitude and longitude coordinates are included below may be seen in a map.
This is a list of the properties and historic districts in Stamford, Connecticut that are listed on the National Register of Historic Places. The locations of National Register properties and districts for which the latitude and longitude coordinates are included below, may be seen in an online map.

Sarles' Tavern, also known as Granite House, was a historic inn and tavern building located at Millwood, Westchester County, New York. It was built between 1814 and 1817 and was constructed of locally quarried granite. It was a two-story, rectangular building with a low pitched gable roof in a restrained Greek Revival style.

John W. Ross (1848–1914) was the first licensed architect in Grand Forks, North Dakota.

The Albert S. Sholes House, located in Cornelius, Oregon, is a house listed on the National Register of Historic Places (NRHP). Built in 1909, the bungalow was designed by Richard Martin Jr. for banker Albert Sholes.

Hyde Park–Kenwood Historic District is the name of the National Register of Historic Places (NRHP) district on the South Side of Chicago that includes parts of the Hyde Park and Kenwood community areas of Chicago, Illinois. The northern part of this district overlaps with the officially designated Chicago Landmark Kenwood District. This northern part of the Hyde Park–Kenwood Historic District contains the Chicago home of Barack Obama. The entire district was added to the NRHP on February 14, 1979, and expanded on August 16, 1984, and May 16, 1986. The district is bounded to the north, south, east and west, respectively by 47th Street, 59th Street, Lake Park Avenue and Cottage Groves Avenue. Despite the large amount of property associated with the University of Chicago, the Hyde Park–Kenwood Historic District is mostly residential. The district is considered to be significant for its architecture and education.
Frederick Albert Hale was an American architect who practiced in states including Colorado, Utah, and Wyoming. According to a 1977 NRHP nomination for the Keith-O'Brien Building in Salt Lake City, "Hale worked mostly in the classical styles and seemed equally adept at Beaux-Arts Classicism, Neo-Classical Revival or Georgian Revival." He also employed Shingle and Queen Anne styles for several residential structures. A number of his works are listed on the U.S. National Register of Historic Places.
Willard Close Northup (1882–1942) was an American architect in North Carolina, who was the principal partner in the firm Northup & O'Brien. His firm was based in Winston-Salem, North Carolina. Northup began his architectural practice in 1906 and partnered with Leet Alexander O'Brien (1891–1963) in 1915 or 1916. Luther Lashmit joined the firm in 1927, and was lead architect for Graylyn while an employee of the firm.

Perrin Historic District is a national historic district located at Lafayette, Tippecanoe County, Indiana. The district encompasses 173 contributing buildings and 2 contributing structures in a predominantly residential section of Lafayette. It developed between about 1869 and 1923 and includes representative examples of Italianate, Queen Anne, Colonial Revival, Stick Style / Eastlake movement, and Bungalow / American Craftsman style architecture. Notable contributing buildings include the James Perrin House, John Heinmiller House, James H. Cable House, Adam Herzog House (1878), Coleman-Gude House (1875), Frank Bernhardt House (1873), August Fisher Cottage, John Beck House (1887), an William H. Sarles Bungalow (1923).
References
- 1 2 "National Register Information System". National Register of Historic Places . National Park Service. July 9, 2010.
- ↑ Marty Perry and Jackie Sluss (December 17, 1984). "National Register of Historic Places Registration: O.C. Sarles House". National Park Service. and accompanying photos
