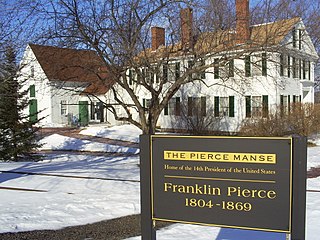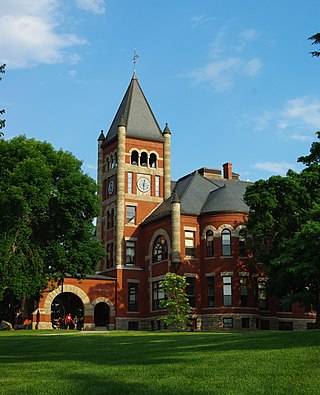
Mediterranean Revival is an architectural style introduced in the United States, Canada, and certain other countries in the 19th century. It incorporated references from Spanish Renaissance, Spanish Colonial, Italian Renaissance, French Colonial, Beaux-Arts, Moorish architecture, and Venetian Gothic architecture.

The Sunrise Theatre is a historic theater in Fort Pierce, Florida. It is located at 117 South 2nd Street.

Built in 1926, the Arcade Building is a historic building in downtown Fort Pierce, Florida. It is located at 101 U.S. 1, North. Built in a Spanish Colonial Revival style, when built it was the largest commercial building in Fort Pierce. On October 12, 2001, the structure was listed on the U.S. National Register of Historic Places. The building was used for retail and office space until the 1980s when a fire damaged a third of the building. Since then the building was underused until the facade and the interior were restored in 2002. Its restoration was a major priority in the city's redevelopment.

The Old Fort Pierce Post Office is a historic building in Fort Pierce, Florida. It was built in 1935 by the Works Progress Administration and designed by architect Louis A. Simon in the Mediterranean Revival Style. As a civic structure it provided the city with a place for chance meetings and neighborly interaction. It is located at 500 Orange Avenue. On February 11, 2002, it was added to the U.S. National Register of Historic Places.

The Lummus Park Historic District or simply Lummus Park, is on the National Register of Historic Places and a locally historic designated district in Miami, Florida. It is roughly bound by Northwest Fifth Street to the north, Flagler Street to the south, Northwest Third Avenue to the east, and the Miami River to the west. On October 25, 2006, it was added to the U.S. National Register of Historic Places. Lummus Park has some of the oldest structures in Miami, and over the decades, has been able to retain a large part of its early pioneer character.

The Conde–Charlotte House, also known as the Kirkbride House, is a historic house museum in Mobile, Alabama. The earliest section of the building, the rear kitchen wing, was built in 1822. The main section of the house was added a few decades later and is two and a half floors. The entire structure is constructed of handmade brick with a smooth stucco plaster over the exterior.

The Suffolk County Courthouse, now formally the John Adams Courthouse, is a historic courthouse building in Pemberton Square in Boston, Massachusetts. It is home to the Massachusetts Supreme Judicial Court and the Massachusetts Appeals Court. Built in 1893, it was the major work of Boston's first city architect, George Clough, and is one of the city's few surviving late 19th-century monumental civic buildings. It was added to the National Register of Historic Places in 1974.

The Fort Madison Downtown Commercial Historic District has a collection of late-19th century store fronts centered on Ave. G, from 6th to 9th Street, and Ave. H from 7th to 9th, in Fort Madison, Iowa. It was listed on the National Register of Historic Places in 2007.

This is a list of the National Register of Historic Places listings in Mobile, Alabama.

There are 75 properties listed on the National Register of Historic Places in Albany, New York, United States. Six are additionally designated as National Historic Landmarks (NHLs), the most of any city in the state after New York City. Another 14 are historic districts, for which 20 of the listings are also contributing properties. Two properties, both buildings, that had been listed in the past but have since been demolished have been delisted; one building that is also no longer extant remains listed.

College Square Historic District is a nationally recognized historic district located on a bluff north of downtown Davenport, Iowa, United States. It was listed on the National Register of Historic Places in 1983. The district derives it name from two different colleges that were located here in the 19th century.

The Walter Merchant House, on Washington Avenue in Albany, New York, United States, is a brick-and-stone townhouse in the Italianate architectural style, with some Renaissance Revival elements. Built in the mid-19th century, it was listed on the National Register of Historic Places in 2002.

The Concord Historic District encompasses the least altered portion of the historic heart of Concord, New Hampshire. The 25-acre (10 ha) district, located just north of the modern commercial and civic heart of the city, includes the city's oldest surviving house, the site of its first religious meetinghouse, and the Pierce Manse, a historic house museum that was home to President Franklin Pierce during his rise to national prominence. The district was listed on the National Register of Historic Places in 1975.

The Charlestown Main Street Historic District encompasses the historic heart of Charlestown, New Hampshire. It is located along Main Street, roughly between Lower Landing Road and Bridge Street, and encapsulates more than two hundred years of the town's history. The district was listed on the National Register of Historic Places in 1987.

Thompson Hall, commonly referred to locally as "T-Hall", is one of the central buildings on the campus of the University of New Hampshire in Durham, New Hampshire, United States. A large brick and stone building, it was designed by Concord architects Dow & Randlett and built in 1892. It was the first building to be built on the Durham campus, and was named for Benjamin Thompson, a farmer who left his entire Durham estate to the state for use as the college campus. The building was listed on the National Register of Historic Places in 1996.

The architecture of Jacksonville is a combination of historic and modern styles reflecting the city's early position as a regional center of business. According to the National Trust for Historic Preservation, there are more buildings built before 1967 in Jacksonville than any other city in Florida, though few structures in the city center predate the Great Fire of 1901. Numerous buildings in the city have held state height records, dating as far back as 1902, and last holding a record in 1981.


















