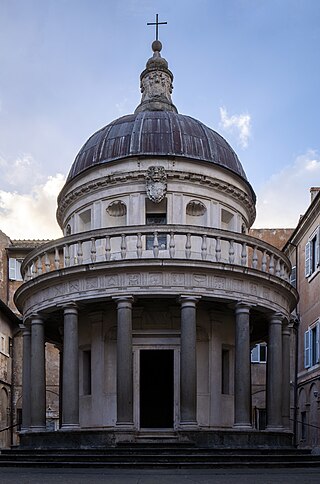
Renaissance architecture is the European architecture of the period between the early 15th and early 16th centuries in different regions, demonstrating a conscious revival and development of certain elements of ancient Greek and Roman thought and material culture. Stylistically, Renaissance architecture followed Gothic architecture and was succeeded by Baroque architecture and neoclassical architecture. Developed first in Florence, with Filippo Brunelleschi as one of its innovators, the Renaissance style quickly spread to other Italian cities. The style was carried to other parts of Europe at different dates and with varying degrees of impact.

Kirton or Kirton in Holland is a historic market town and civil parish in the Borough of Boston, Lincolnshire, England. The population of the civil parish at the 2011 census was 5,371.

Tudor Revival architecture, also known as mock Tudor in the UK, first manifested in domestic architecture in the United Kingdom in the latter half of the 19th century. Based on revival of aspects that were perceived as Tudor architecture, in reality it usually took the style of English vernacular architecture of the Middle Ages that had survived into the Tudor period.
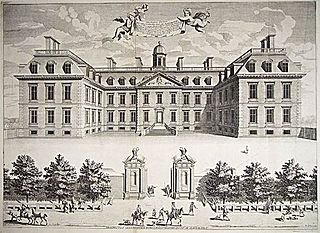
Sir Roger Pratt was an English gentleman-architect of the 17th century. He designed only five known buildings, but was highly influential, establishing a particularly English type of house, which was widely imitated. He drew on a range of European influences, and also on the work of Inigo Jones, England's first classical architect. Pratt also served on official commissions, and in 1668 was the first English architect to be knighted for his services.
The Heritage Trust of Lincolnshire or Heritage Lincolnshire in the shortened form of its name, is an independent charitable trust working to preserve, protect, promote and present Lincolnshire's heritage for the benefit of local people and visitors. It is based at the Old School in Heckington near Sleaford. It was established in the September 1988 on the initiative of Lincolnshire County Council. It became a registered charity on 9 January 1991, at the same time gaining independence from the county council and merging with the established Trust for Lincolnshire Archaeology. Since 1994 the charity's archaeological division has traded as Archaeological Project Services, or APS.

Ewan Christian (1814–1895) was a British architect. He is most frequently noted for the restorations of Southwell Minster and Carlisle Cathedral, and the design of the National Portrait Gallery. He was Architect to the Ecclesiastical Commissioners from 1851 to 1895. Christian was elected A RIBA in 1840, FRIBA in 1850, RIBA President 1884–1886 and was awarded the Royal Gold Medal in 1887.
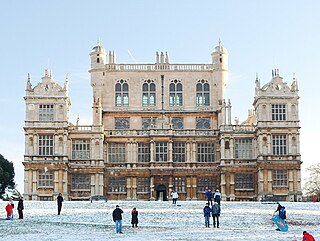
Prodigy houses are large and showy English country houses built by courtiers and other wealthy families, either "noble palaces of an awesome scale" or "proud, ambitious heaps" according to taste. The prodigy houses stretch over the periods of Tudor, Elizabethan, and Jacobean architecture, though the term may be restricted to a core period of roughly 1570 to 1620. Many of the grandest were built with a view to housing Elizabeth I and her large retinue as they made their annual royal progress around her realm. Many are therefore close to major roads, often in the English Midlands.

Swakeleys House is a Grade I-listed 17th-century mansion in Ickenham, London Borough of Hillingdon, England, built in 1638 for the future Lord Mayor of London, Sir Edmund Wright. The house is a leading example of the architectural style known as "Artisan Mannerism", a development of Jacobean architecture led by a group of mostly London-based craftsmen. The many decorative quasi-classical gable ends are a distinguishing mark of the style.

William Adams Nicholson was an English architect who worked in Lincoln and was a founding member of the Royal Institute of British Architects.
William Botterill and Son was a prominent Kingston upon Hull architectural practice.
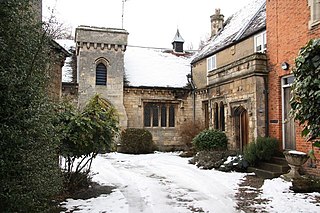
The Manor House is a set of connected buildings located on Northgate in the English town of Sleaford, Lincolnshire. A complex arrangement, parts of the Manor House date to the 16th century, but they were extended with the addition of the Georgian Rhodes House and later Gothic-Revival work. It was a private residence until the 20th century, and is now divided into commercial properties and residential apartments. The house was owned by a number of families and individuals, including local banker and businessman Benjamin Handley and Sophia Peacock, whose nephews, Cecil and Frank Rhodes, spent their summers at the estate as children.

William Watkins (1834–1926) was an architect who worked in Lincoln, England, and is particularly noted for his Terracotta Revival Architecture.

William Haywood was an architect who worked in Lincoln, England. His father John who died in 1817 was mayor of Lincoln twice and worked as a mason. Haywood succeeded his father as mayor after his death in 1817. His grandfather, John Hayward (1708–78) was also a mason in Lincoln. William Hayward's great grandfather was Abraham Haywood an architect of Whitchurch, Shropshire who came to Lincoln around 1720. William Haywood succeeded William Lumby as Surveyor to Lincoln Cathedral in 1799 and Edward James Willson followed him in this position in 1823. William Hayward also succeeded William Lumby as Surveyor for the Lincolnshire County County Committee, which had responsibility for Lincoln Castle and the prison. Howard Colvin considered Hayward to be a competent designer in the ‘Regency’ style and that from the re-construction of Kirton in Holland church in 1804 had an understanding of Gothic architecture quite remarkable at that date. Hayward also rebuilt the tower of Wrangle church in a similar style in 1820.

William Mortimer (1841/42–1913) was an architect working in Lincoln from around 1858. He also played for the Lincolnshire County Cricket team.
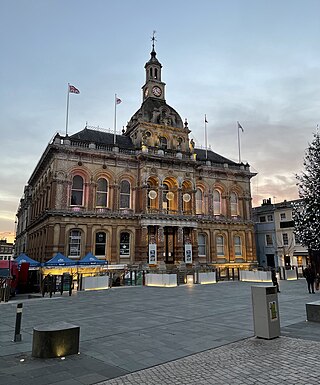
Bellamy and Hardy was an architectural practice in Lincoln, England, that specialised particularly in the design of public buildings and non-conformist chapels. Pearson Bellamy had established his own architectural practice by 1845 and he entered into a partnership with James Spence Hardy in June 1853. Both partners had previously worked for the Lincoln architect William Adams Nicholson. Hardy was described as "Chief Clerk" to Nicholson. Hardy joined Pearson Bellamy immediately after the sudden death of Nicholson. As all known architectural drawings by the practice are signed Pearson Bellamy, it is likely that Bellamy was the architect and Hardy was the administrator in the practice. The partnership lasted until 1887. Bellamy continued to practise until 1896.

Dowsby Hall is an early 17th-century house situated in Dowsby, Lincolnshire, England, and 6 miles (10 km) to the north of Bourne. Originally a much grander house, attributed to the architect John Thorpe, it was converted to farm house in the late 18th century. It is listed Grade II*. From about 1920 to 1987, it was the home of Henry Burtt, who suggested the idea of the radio programme The Archers to the BBC producer Godfrey Baseley.

William Catlyn (1628–1709) was a Hull architect who worked in the local Artisan Mannerist style, also known as the Humber Brick style. His work, which was greatly influenced by Dutch architecture of the period, survives mainly in Hull and Lincolnshire.

Edward Browning was an English architect working in Stamford.

Kirton in Holland Town Hall is a municipal building in Station Road in Kirton, Lincolnshire, England. The structure is currently used as a community events venue and as the meeting place of Kirton Parish Council.

Ye Olde White Harte is a public house in Hull, England. It was built around 1660 in the Artisan Mannerist style but did not become a pub until the 1730s. In the aftermath of the Glorious Revolution of 1688 it was the site of a successful plot to remove the Catholic Governor of Hull. The pub was remodelled in 1881 in the Romantic style with extensive alteration to the interior and façade. At least two residents have suffered fatal accidents in the pub and it is reputed to be "one of Hull's most haunted".


























