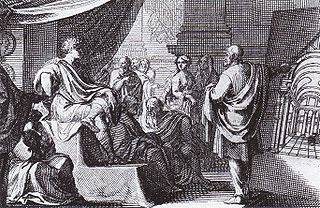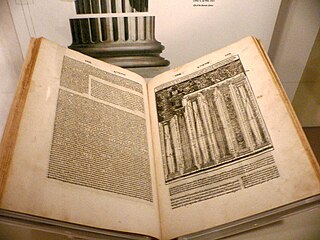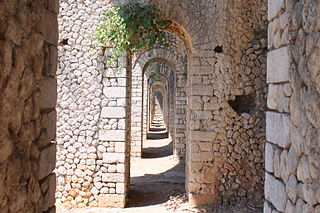
Vitruvius was a Roman architect and engineer during the 1st century BC, known for his multi-volume work titled De architectura. As the only treatise on architecture to survive from antiquity, it has been regarded since the Renaissance as the first book on architectural theory, as well as a major source on the canon of classical architecture. It is not clear to what extent his contemporaries regarded his book as original or important.

Ancient Roman architecture adopted the external language of classical ancient Greek architecture for the purposes of the ancient Romans, but was different from Greek buildings, becoming a new architectural style. The two styles are often considered one body of classical architecture. Roman architecture flourished in the Roman Republic and to an even greater extent under the Empire, when the great majority of surviving buildings were constructed. It used new materials, particularly Roman concrete, and newer technologies such as the arch and the dome to make buildings that were typically strong and well engineered. Large numbers remain in some form across the former empire, sometimes complete and still in use today.

The ancient Romans were the first civilization to build large, permanent bridges. Early Roman bridges used techniques introduced by Etruscan immigrants, but the Romans improved those skills, developing and enhancing methods such as arches and keystones. There were three major types of Roman bridge: wooden, pontoon, and stone. Early Roman bridges were wooden, but by the 2nd century stone was being used. Stone bridges used the arch as their basic structure, and most used concrete, the first use of this material in bridge-building.

Ashlar is finely dressed stone, either an individual stone that has been worked until squared, or a structure built from such stones. Ashlar is the finest stone masonry unit, generally rectangular cuboid, mentioned by Vitruvius as opus isodomum, or less frequently trapezoidal. Precisely cut "on all faces adjacent to those of other stones", ashlar is capable of very thin joints between blocks, and the visible face of the stone may be quarry-faced or feature a variety of treatments: tooled, smoothly polished or rendered with another material for decorative effect.

De architectura is a treatise on architecture written by the Roman architect and military engineer Marcus Vitruvius Pollio and dedicated to his patron, the emperor Caesar Augustus, as a guide for building projects. As the only treatise on architecture to survive from antiquity, it has been regarded since the Renaissance as the first known book on architectural theory, as well as a major source on the canon of classical architecture.

Opus reticulatum is a facing used for concrete walls in Roman architecture from about the first century BCE to the early first century CE. They were built using small pyramid shaped tuff, a volcanic stone embedded into a concrete core. Reticulate work was also combined with a multitude of other building materials to provide polychrome colouring and other facings to form new techniques. Opus reticulatum was generally used in central and southern Italy with the exception being its rare appearance in Africa and Jericho. This was because of tuff's wider availability and ease of local transport in central Italy and Campania compared to other regions.

Aqua Anio Novus was an ancient Roman aqueduct supplying the city of Rome. Like the Aqua Claudia, it was begun by emperor Caligula in 38 AD and completed in 52 AD by Claudius, who dedicated them both on August 1.

Opus sectile is a form of pietra dura popularized in the ancient and medieval Roman world where materials were cut and inlaid into walls and floors to make a picture or pattern. Common materials were marble, mother of pearl, and glass. The materials were cut in thin pieces, polished, then trimmed further according to a chosen pattern. Unlike tessellated mosaic techniques, where the placement of very small uniformly sized pieces forms a picture, opus sectile pieces are much larger and can be shaped to define large parts of the design.
Opus quadratum is an ancient Roman construction technique, in which squared blocks of stone of the same height were set in parallel courses, most often without the use of mortar. The Latin author Vitruvius describes the technique.
Core-and-veneer, brick and rubble, wall and rubble, ashlar and rubble, and emplekton all refer to a building technique where two parallel walls are constructed and the core between them is filled with rubble or other infill, creating one thick wall. Originally, and in later poorly constructed walls, the rubble was not consolidated. Later, mortar and cement were used to consolidate the core rubble and produce sturdier construction.

Opus vittatum, also called opus listatum, was an ancient Roman construction technique introduced at the beginning of the fourth century, made by parallel horizontal courses of tuff blocks alternated with bricks.

Opus craticum or craticii is an ancient Roman construction technique described by Vitruvius in his books De architectura as wattlework which is plastered over. It is often employed to construct partition walls and floors. Vitruvius disparaged this building technique as a grave fire risk, likely to have cracked plaster, and not durable. Surviving examples were found in the archaeological excavations at Pompeii and more so at Herculaneum, buried by the eruption of Mount Vesuvius in 79 AD and excavated beginning in 1929.

Opus incertum was an ancient Roman construction technique, using irregularly shaped and randomly placed uncut stones or fist-sized tuff blocks inserted in a core of opus caementicium.

Opus mixtum, or opus vagecum and opus compositum, was an ancient Roman construction technique. It can consist in a mix of opus reticulatum and at the angles and the sides of opus latericium. It can also consist of opus vittatum and opus testaceum. Opus mixtum was also used from the 4th to 6th centuries AD.
The history of construction traces the changes in building tools, methods, techniques and systems used in the field of construction. It explains the evolution of how humans created shelter and other structures that comprises the entire built environment. It covers several fields including structural engineering, civil engineering, city growth and population growth, which are relatives to branches of technology, science, history, and architecture. The fields allow both modern and ancient construction to be analyzed, as well as the structures, building materials, and tools used.

Roman concrete, also called opus caementicium, was used in construction in ancient Rome. Like its modern equivalent, Roman concrete was based on a hydraulic-setting cement added to an aggregate.

Roman brick is a type of brick used in ancient Roman architecture and spread by the Romans to the lands they conquered, or a modern adaptation inspired by the ancient prototypes. Both types are characteristically longer and flatter than standard modern bricks.

The Roman architectural revolution, also known as the concrete revolution, is the name sometimes given to the widespread use in Roman architecture of the previously little-used architectural forms of the arch, vault, and dome. For the first time in history, their potential was fully exploited in the construction of a wide range of civil engineering structures, public buildings, and military facilities. These included amphitheaters, aqueducts, baths, bridges, circuses, dams, roads, and temples.

Opus isodomum is an ancient technique of wall construction with ashlars. It uses perfectly cut, completely regular squared stone blocks of equal height, and sometimes of the same length.
In architecture, the latin term opus ("work") is a word that generically indicates various techniques of constructing buildings that were in use in ancient Rome. Usually, the word opus is not used alone in building descriptions, but is paired with specific attributes whose purpose is to show precisely the building technique that was used.

















