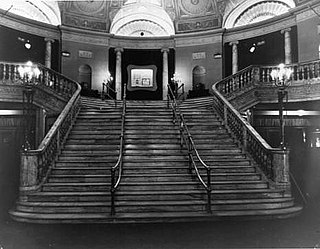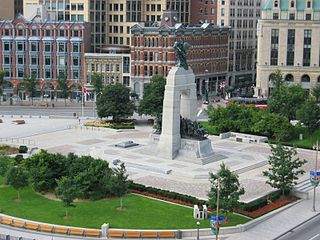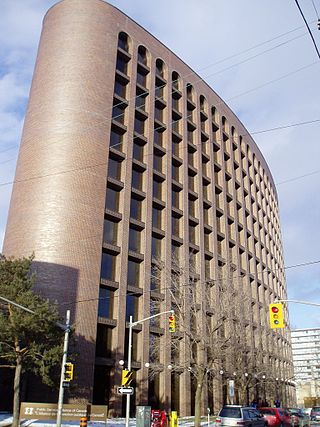
St. Thomas is a city in southwestern Ontario, Canada. It gained its city charter on March 4, 1881. The city is also the seat for Elgin County, although it is independent of the county.

A normal school or normal college is an institution created to train teachers by educating them in the norms of pedagogy and curriculum. Many such schools have since been called teacher training colleges or teachers' colleges, but in Mexico, continue to be called normal schools, with student-teachers being known as normalistas. Many schools require a high school diploma for entry, and may be part of a comprehensive university. Normal schools in the United States, Canada, and Argentina trained teachers for primary schools, while in Europe, the equivalent colleges typically educated teachers for primary schools and later extended their curricula to also cover secondary schools.

Adolphus Egerton Ryerson was a Canadian educator, author, editor, and Methodist minister who was a prominent contributor to the design of the Canadian public school system. Ryerson is considered to be the founder of the Ontario public school system.

The Regional Municipality of Ottawa–Carleton was a Regional Municipality and Census Division in Ontario, Canada, that existed between January 1, 1969, and January 1, 2001, and was primarily centred on the City of Ottawa. It was created in 1969 by restructuring Carleton County and annexing Cumberland Township from the United Counties of Prescott and Russell into the newly created Region of Ottawa–Carleton.

The current Ottawa City Hall is the city hall of Ottawa, Ontario, Canada. The downtown complex consists of two connected buildings: a modern wing located on Laurier Avenue and a 19th-century heritage wing located on Elgin Street. Although City Hall has frontage on two major streets, the main entrance is on Laurier Avenue, and the municipal address is 110 Laurier Avenue West.

The Transportation Building, 10 Rideau Street, Ottawa, Ontario, Canada is a historic Gothic revival/Chicago school office tower. The building stands at the intersection of Sussex Drive and Rideau Street.

One60 Elgin, formerly Place Bell, is an office tower in Ottawa, Ontario, Canada. It is the 12th tallest building in Ottawa—Gatineau with a height of 94 metres (308 ft). The 27-storey building stands on Elgin Street in downtown Ottawa, and is distinguishable by its wide stature.

The Garden District is a neighbourhood in downtown Toronto, Ontario, Canada. The name was selected by the Toronto East Downtown Residents Association (TEDRA) in recognition of Allan Gardens, an indoor botanical garden located nearby at the intersection of Carlton and Jarvis Streets. The Garden District was officially designated by the Mayor and Toronto City Council in 2001, while TEDRA has since been renamed the Garden District Residents Association. Part of the neighbourhood is within official City of Toronto neighbourhood of Moss Park.

The first city hall for the city of Ottawa, Ontario, was built in 1849 on Elgin Street between Queen and Albert Streets.

The Ottawa Courthouse is an courthouse in Ottawa, Ontario, Canada. It is the main provincial court for the Ottawa area, and as such handles most of the region's legal affairs. The building is home to the civil, small claims, family, criminal, and district branches of the Ontario Superior Court of Justice. It is also home to the local land registry office. Some 1,000 people use the nine storey building each day.

The Toronto Normal School was a teachers college in Toronto, Ontario, Canada. Opened in 1847, the Normal School was located at Church and Gould streets in central Toronto, and was a predecessor to the current Ontario Institute for Studies in Education. The Royal Ontario Museum, the Ontario College of Art & Design and the Ontario Agricultural College all originated at the Normal School's campus and the provincial Department of Education was also located there. Officially named St. James Square, the school became known as "the cradle of Ontario's education system". The school's landmark Gothic-Romanesque building was designed by architects Thomas Ridout and Frederick William Cumberland in 1852. The landmark building was demolished in 1963, but architectural elements of the structure remain on the campus of Toronto Metropolitan University.

The Ontario Institute for Studies in Education of the University of Toronto (OISE/UT) is Canada's only all-graduate institute of teaching, learning and research. It is located at 252 Bloor Street West in Toronto, Ontario, directly above the St. George subway station. The OISE-affiliated Jackman Institute of Child Study is situated nearby at 45 Walmer Street.

The Capitol Cinema was the largest movie theatre ever built in Ottawa, Ontario, Canada, and was the city's only true movie palace. Opened in 1920, the 2530-seat cinema was regarded as one of the best cinemas designed by famed theatre-architect Thomas W. Lamb.

Église Unie St-Marc is a small but historic church in Ottawa, Canada. It is the main church for francophone Protestants in the Ottawa Gatineau region. French speaking Protestants are a very small minority in Canada, but one with a history dating back to early Huguenot settlers.

Confederation Square is an urban square in Ottawa, Ontario, Canada, and is considered the second most important ceremonial centre in Canada's capital city, after Parliament Hill. Roughly triangular in area, with Canada's National War Memorial at its centre and the Valiants Memorial at its periphery, the square is bounded by Wellington Street to the north and branches of Elgin Street to the east and west.

The Public Service Alliance of Canada Building is a modernist elliptical office building in Ottawa, Ontario, constructed in 1968 as the national headquarters for the Public Service Alliance of Canada. Designed by Paul Schoeler of Schoeler & Heaton Architects, the 12-storey building is located at the intersection of Gilmour and Metcalfe. The building was a recipient of a Ontario Association of Architects Award. In 2000, the Royal Architectural Institute of Canada chose the building as one of the top 500 buildings produced in Canada during the last millennium.

The Golden Triangle is a sub-neighbourhood of Centretown in Somerset Ward in central Ottawa, Ontario, Canada. It borders Elgin Street, at its west, and the Rideau Canal, at its east. The Ottawa City Hall is to its north and the Elgin Street Police Station to its south. According to the 2016 Canada Census, the total population for this area was 5,778.
Ottawa Electric Railway Company was a streetcar public transit system in the city of Ottawa, Canada, part of the electric railway streetcars that operated between 1891 and 1959. Ottawa once had tracks through downtown on Rideau Street, Sparks Street and others, and extended outside of the downtown core to provide services that helped form communities such as Westboro, Old Ottawa South and The Glebe. Prior to this, starting in 1866, public transportation was provided by Ottawa City Passenger Railway Company, a horse-drawn tram service. The O.E.R. was taken over by the Ottawa Transportation Commission in 1948, which was itself succeeded by OC Transpo in 1973.

Bell Block is a building in Ottawa, Ontario, Canada. It is located on 40 Elgin Street between the Central Chambers and Scottish Ontario Chambers. It was built in 1867 to a design by William Hodgson (1827–1904). Designated as a heritage property under Part IV of the Ontario Heritage Act, it was honoured with an "Award of Excellence" from the City of Ottawa.

The Scottish Ontario Chambers is a building in Ottawa at the corner of Sparks Street and Elgin Street that was built in 1883. It was designed by William Hodgson. It is designated as a heritage property under Part IV of the Ontario Heritage Act.




















