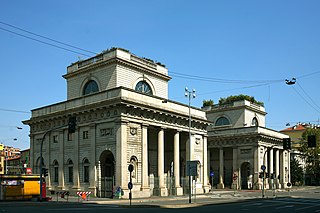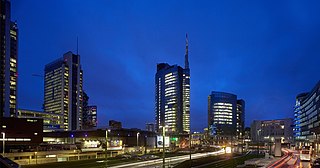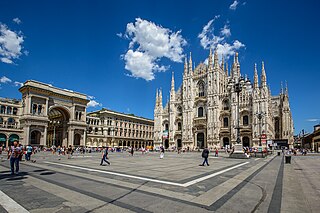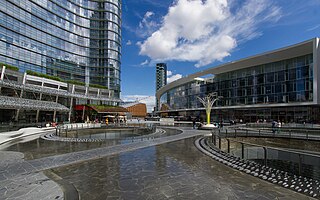
Via Manzoni is a busy and fashionable street in the Italian city of Milan which leads from the Piazza della Scala north-west towards Piazza Cavour. Notable buildings include the Museo Poldi Pezzoli, the elegant Grand Hotel et de Milan, which was the place of Giuseppe Verdi’s death in 1901, and several fine palaces. Via Manzoni was originally called Corsia del Giardino before the crossroad with Via Monte Napoleone and Corso di Porta Nuova up until Piazza Cavour.

Porta Venezia is one of the historical gates of the city of Milan, Italy. In its present form, the gate dates back to the 19th century; nevertheless, its origins can be traced back to the medieval and even the Roman walls of the city.

The Centro Direzionale di Milano is a business district (quartiere) in Milan, Italy, part of the Zone 9 administrative division. It is located north-west of the city centre, between the major railway stations of Milano Centrale and Milano Porta Garibaldi. The district developed in the second half of the 20th century; its realization was planned by the city administration to relieve congestion in the city centre by moving business and tertiary activities in the new area. Coherently with this plan, the district is mainly occupied by modern office buildings, including several of Milan's skyscrapers.

The Palace of the Banca Commerciale Italiana is a historic building of Milan, Italy, located in Piazza della Scala, in the city centre. It was designed by architect Luca Beltrami in the early 20th century for Banca Commerciale Italiana, and it is still in use as a seat of the company. Since 2011 it hosts the Gallerie di Piazza Scala where are exposed many artworks from the collections of Fondazione Cariplo.

The Zone 1 of Milan, since 2016 officially Municipality 1 of Milan, is one of the 9 administrative divisions of Milan, Italy.

Neoclassical architecture in Milan encompasses the main artistic movement from about 1750 to 1850 in this northern Italian city. From the final years of the reign of Maria Theresa of Austria, through the Napoleonic Kingdom of Italy and the European Restoration, Milan was in the forefront of a strong cultural and economic renaissance in which Neoclassicism was the dominant style, creating in Milan some of the most influential works in this style in Italy and across Europe. Notable developments include construction of the Teatro alla Scala, the restyled Royal Palace, and the Brera institutions including the Academy of Fine Arts, the Braidense Library and the Brera Astronomical Observatory. Neoclassicism also led to the development of monumental city gates, new squares and boulevards, as well as public gardens and private mansions. Latterly, two churches, San Tomaso in Terramara and San Carlo al Corso, were completed in Neoclassical style before the period came to an end in the late 1830s.

The Palazzo Brentani is a monumental Neoclassical palace, located on Via Manzoni #6, in the centre of Milan, region of Lombardy, Italy. Both this palace and the adjacent Palazzo Anguissola Antona Traversi have sober academic facades, designed by Luigi Canonica in 1829.

Giuseppe Zanoia (1752–1817) was an Italian Neoclassical architect who is remembered for his Porta Nuova in Milan. He also collaborated on the Neogothic design of Milan's Duomo.

The Porta Garibaldi, previously known as the Porta Comasina, is a city gate located in Milan, Italy, on the old road to Como. The Neoclassical arch was built to commemorate the visit of Francis I of Austria in 1825. It was reconstructed from 1826 to 1828 by Giacomo Moraglia and dedicated to Garibaldi in 1860. Built in the Doric style, the gate is flanked by two portals overlooking the street. The customs houses were added in 1836. It's less than monumental proportions are better suited to the surrounding streets as the gate used to be at the end of a winding road, hardly compatible with a grandiose project.

The Palazzo Belgioioso is a palatial residence in the northern Italian city of Milan, completed in 1781 in a Neoclassical style by Giuseppe Piermarini.

The Palazzo Anguissola Antona Traversi is a palace located at Via Manzoni number 10, in central Milan, a city in the northern Italy. Construction began in 1778, and its Neoclassical facade, designed by Luigi Canonica, was added in 1829.

The Palazzo Saporiti, also known as Palazzo Rocca-Saporiti, is a historic Neoclassical palace in the centre of the north Italian city of Milan.

The Palazzo Tarsis is an 18th-century palace in Milan, northern Italy, built in the Neoclassical style. Its interiors were fully renovated after the building was bombed in 1943. Historically part of the Porta Nuova district, it is located at 1, Via San Paolo.

The Medieval Porta Ticinese is a gate of the former 12th-century Walls of Milan; it is located at the intersection of the Corso di Porta Ticinese and Via Edmondo de Amicis and Via Molino di Armi in the city center of Milan, region of Lombardy, Italy. This is one of the three remaining medieval gates of Milan. The others are Porta Nuova and the Pusterla di Sant'Ambrogio.

Porta Nuova is one of the three medieval gates of Milan that still exist in the modern city. It is sited along the ancient "Navigli Ring" on the perimeter of the medieval walls of the city.

Casa Manzoni is a historical palace sited in via Morone 1 near the quadrilateral of fashion in the center of Milan, Italy. Owned by the Manzoni family, the house was the birthplace of the famous Italian writer Alessandro Manzoni in 1785.

The Zone 9 of Milan, since 2016 officially Municipality 9 of Milan, is one of the 9 administrative divisions of Milan, Italy.

The following outline is provided as an overview of and topical guide to Milan:

Palazzo Arese was a 16th century baroque palace and seat of a branch of the House of Arese in Milan, Italy. It was located adjacent to Casa Fontana Silvestri near the Porta Orientale. The palazzo was demolished in 1943 following damage sustained during the bombing of Milan in World War II.

The Palazzo del Monte di Pietà is a 15th-century palazzo in Milan, Italy, adapted in a neoclassical style in the 18th century by Giuseppe Piermarini. Historically belonging to the Sestiere di Porta Nuova, it is located in Via Monte di Pietà no. 5, and was the seat of the Monte di Pietà di Milano.




















