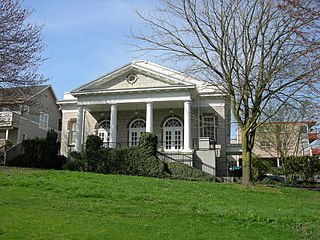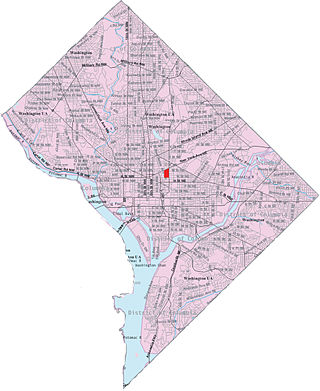
The Dakota, also known as the Dakota Apartments, is a cooperative apartment building at 1 West 72nd Street on the Upper West Side of Manhattan in New York City, United States. The Dakota was constructed between 1880 and 1884 in the Renaissance Revival style and was designed by Henry Janeway Hardenbergh for businessman Edward Cabot Clark. The building was one of the first large developments on the Upper West Side and is the oldest remaining luxury apartment building in New York City. The building is a National Historic Landmark and has been designated a city landmark by the New York City Landmarks Preservation Commission. The building is also a contributing property to the Central Park West Historic District.

Capitol Hill is a densely populated residential district in Seattle, Washington, United States. One of the city's most popular nightlife and entertainment districts, it is home to a historic gay village and vibrant counterculture community.

Columbia City is a neighborhood located in the southeastern part of Seattle, Washington in the Rainier Valley district. It has a landmark-protected historic business district and is one of the few Seattle neighborhoods with a long history of ethnic and income diversity.

Broadmoor is an 85 acre gated residential community with a 115 acre golf course in Seattle, Washington, United States. It is bounded on the west by the Washington Park Arboretum, on the south by E. Madison Street, beyond which is the Washington Park neighborhood, on the east by 37th Avenue E., beyond which is the Madison Park neighborhood, and on the north by Union Bay marshland. It was founded on September 10, 1924.

The San Remo is a cooperative apartment building at 145 and 146 Central Park West, between 74th and 75th Streets, adjacent to Central Park on the Upper West Side of Manhattan in New York City. It was constructed from 1929 to 1930 and was designed by architect Emery Roth in the Renaissance Revival style. The San Remo is 27 stories tall, with twin towers rising from a 17-story base. The building is a contributing property to the Central Park West Historic District, a National Register of Historic Places–listed district, and is a New York City designated landmark.

Sursum Corda is a small neighborhood located in Washington, D.C., bounded by North Capitol Street on the east, K Street NW to the south, New Jersey Avenue NW to the west, and New York Avenue NW to the north.

The Rainier Valley is a district in southeast Seattle. It is located east of Beacon Hill; west of Mount Baker, Seward Park, and Leschi; south of the Central District and north of Rainier Beach. It is part of Seattle's South End.
Hawthorne Hills is a residential neighborhood in Seattle, Washington. It is officially split between the neighborhoods of Bryant and Windermere, but is generally recognized as a distinct neighborhood. The northern boundary is Northeast 65th Street. The southern and eastern boundary is Sand Point Way. The western boundary is 40th Avenue Northeast. Hawthorne Hills is bounded on the north by View Ridge, on the east by Windermere, on the south by Laurelhurst, and on the west by Bryant. There is a sign for the neighborhood along Sand Point Way.

Tudor City is an apartment complex on the East Side of Manhattan in New York City, bordering the Turtle Bay and Murray Hill neighborhoods. Designed and developed by the Fred F. French Company, it lies on a low cliff east of Second Avenue, between 40th and 43rd Streets, and overlooks First Avenue to the east. Construction commenced in 1926, making it the first residential skyscraper complex in the world. Tudor City was one of the first and largest examples of a planned middle-class residential community in New York City. Named for its Tudor Revival architecture, the complex is a New York City designated landmark district and is listed on the National Register of Historic Places.

The Beresford is a cooperative apartment building at 211 Central Park West, between 81st and 82nd Streets, on the Upper West Side of Manhattan in New York City. It was constructed in 1929 and was designed by architect Emery Roth. The Beresford is 22 stories tall and is topped by octagonal towers on its northeast, southwest, and southeast corners. The building is a contributing property to the Central Park West Historic District, a National Register of Historic Places–listed district, and is a New York City designated landmark.

Lafayette Park is an neighborhood located east of Downtown Detroit. It contains a residential area of some 4,900 people and covers 0.07 sq mi.

The Majestic is a cooperative apartment building at 115 Central Park West, between 71st and 72nd Streets, adjacent to Central Park on the Upper West Side of Manhattan in New York City. It was constructed from 1930 to 1931 and was designed by the firm of Irwin S. Chanin in the Art Deco style. The Majestic is 30 stories tall, with twin towers rising from a 19-story base. The building is a contributing property to the Central Park West Historic District, a National Register of Historic Places–listed district, and is a New York City designated landmark.

The El Dorado is a cooperative apartment building at 300 Central Park West, between 90th and 91st Streets adjacent to Central Park, on the Upper West Side of Manhattan in New York City. It was constructed from 1929 to 1931 and was designed by architect of record Margon & Holder and consulting architect Emery Roth in the Art Deco style. The El Dorado is 30 stories tall, with twin towers rising from a 19-story base. The building is a contributing property to the Central Park West Historic District, a National Register of Historic Places–listed district, and is a New York City designated landmark.

Frederick William Anhalt was a builder and contractor who constructed many distinguished rental apartment buildings in Seattle, Washington in the 1920s and early 1930s. In 1993, the Seattle Chapter of the American Institute of Architects (AIA) awarded Anhalt an honorary membership in recognition of excellence in residential design. In 2001, The Seattle Times listed Anhalt as one of the 150 most influential people in Seattle History His buildings have been referred to as "Castles in Seattle."

Indian Village Is the nickname given to the southeast portion of the Kenwood community area of Chicago, Illinois, United States. It is roughly bounded by Lake Shore Drive to the east Burnham Park to the north, 51st Street to the south, Harold Washington Park to the southeast, and the Illinois Central Railroad tracks used by the Metra's South Shore and Metra Electric Lines to the West. Many of the buildings in the neighborhood are named after Native American Indian tribes including the National Register of Historic Places-designated (NRHP) Narragansett and the Chicago Landmark Powhatan Apartments. Other buildings include several Algonquin Apartment buildings and the Chippewa.

The Lester Apartments was a building on the west side of Beacon Hill, Seattle, Washington, United States. It was constructed in 1910–1911, originally intended to be the world's largest brothel. After scandal forced Seattle mayor Hiram Gill from office, the building was converted to be an ordinary apartment house. It met a disastrous end when a B-50 Superfortress crashed into it in 1951, causing a fire that engulfed the building.

Marra Farm, a 4-acre (1.6 ha) plot of land in Marra-Desimone Park, South Park, Seattle, Washington is one of only two historic agricultural parcels inside Seattle city limits that retains an agricultural use today; the other is Picardo Farm.

The architecture of Seattle, Washington, the largest city in the Pacific Northwest region of the U.S., features elements that predate the arrival of the area's first settlers of European ancestry in the mid-19th century, and has reflected and influenced numerous architectural styles over time. As of the early 21st century, a major construction boom continues to redefine the city's downtown area as well as neighborhoods such as Capitol Hill, Ballard and, perhaps most dramatically, South Lake Union.

The Ritz Tower is a luxury residential building at 465 Park Avenue on the corner of East 57th Street in the Midtown Manhattan neighborhood of New York City. It was built from 1925 to 1926 as an apartment hotel and was designed by Emery Roth and Thomas Hastings for journalist Arthur Brisbane, who was the developer. The Ritz Tower is about 541 feet (165 m) with 41 stories, making it the tallest residential building in New York City upon its completion. Because it was initially classified as an apartment hotel, the building was constructed to a greater height than was usually permitted.























