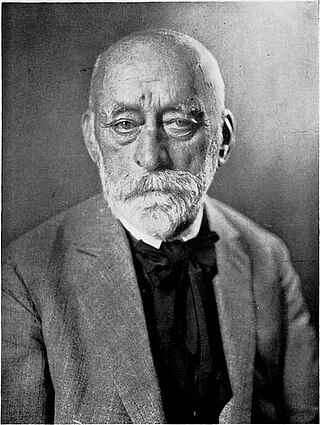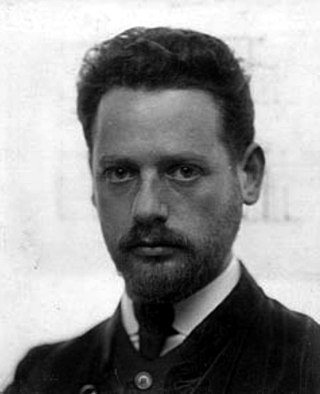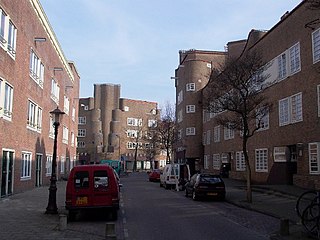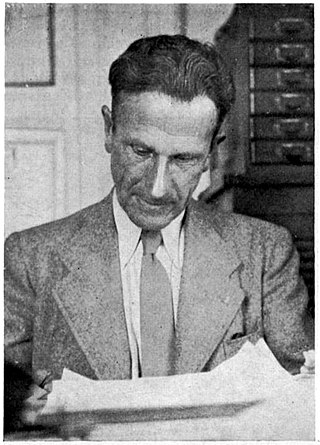
Hendrik Petrus Berlage was a Dutch architect and designer. He is considered one of the fathers of the architecture of the Amsterdam School.

The Beurs van Berlage is a building on the Damrak, in the centre of Amsterdam. It was designed as a commodity exchange by architect Hendrik Petrus Berlage and constructed between 1896 and 1903. It influenced many modernist architects, in particular functionalists and the Amsterdam School. It is now used as a venue for concerts, exhibitions and conferences.

The Amsterdam School is a style of architecture that arose from 1910 through about 1930 in the Netherlands. The Amsterdam School movement is part of international Expressionist architecture, sometimes linked to German Brick Expressionism.

Michel de Klerk was a Dutch architect. Born to a Jewish family, he was one of the founding architects of the movement Amsterdam School

Pieter Lodewijk (Piet) Kramer was a Dutch architect, one of the most important architects of the Amsterdam School.

Dutch architecture has played an important role in the international discourse on architecture in three eras. The first of these was during the 17th century, when the Dutch empire was at the height of its power. The second was in the first half of the 20th century, during development of modernism. The third is not concluded and involves many contemporary Dutch architects who are achieving global prestige.

The Muntplein is a square in the centre of Amsterdam. The square is in fact a bridge — the widest bridge in Amsterdam — that crosses the Singel canal at the point where it flows into the Amstel river. All bridges in Amsterdam are numbered, and the Muntplein carries the number 1.
The Dutch city of Amsterdam has had many planned expansions over the past two centuries.

Amsterdam-Zuid is a borough (stadsdeel) of Amsterdam, Netherlands. The borough was formed in 2010 as a merger of the former boroughs Oud-Zuid and Zuideramstel. The borough has almost 138,000 inhabitants (2013). With 8,500 homes per square kilometer, it is one of the most densely populated boroughs of Amsterdam. It has the highest income per household of all boroughs in Amsterdam.

De Baarsjes is a district in Amsterdam-West situated west of the city center of Amsterdam, Netherlands. Named after a former hamlet, urban development started in the 1920s. It contains the neighbourhoods Admiralenbuurt, Chassébuurt, Postjesbuurt, and Trompbuurt.

Nieuwe Pijp is a neighbourhood in Amsterdam, Netherlands. It is part of the borough of Amsterdam-Zuid. The Nieuwe Pijp is bordered by Ceintuurbaan and Sarphatipark in the north, Van Woustraat in the east, Amstel Canal in the south and Boerenwetering canal in the west. Along with the Oude Pijp, situated north of the Nieuwe Pijp, it is often simply referred to as De Pijp.

Rivierenbuurt is a neighbourhood of Amsterdam, Netherlands. The neighbourhood is situated in the eastern part of the borough of Amsterdam-Zuid, bordered by the river Amstel to the east, the Boerenwetering canal in the west, the Amstelkanaal in the north and the A10 motorway in the south. In 2013, the Rivierenbuurt had approximately 28,400 residents.

Schinkelbuurt is a little neighborhood of Amsterdam, Netherlands. It is located directly south of Amsterdam's city centre and it is part of the borough Amsterdam-Zuid, in the part of the city known as the Old South.
Transvaalbuurt (Amsterdam) is a neighborhood of Amsterdam, Netherlands.

Johannes Bernardus (Han) van Loghem (1881–1940) was a Dutch architect, furniture designer and town planner.

Hotel Okura Amsterdam is a hotel in Amsterdam that is part of the Japanese chain Okura Hotels & Resorts. The 23-floor building has a height of 78 metres, and was designed by Dutch architects Bernard Bijvoet and Gerard Holt and Japanese architects Yoshiro Taniguchi and Yozo Shibata. The hotel is located on the Ferdinand Bolstraat and the Jozef Israelskade near the Barbiersbrug over the Amstel Canal, and was opened in September 1971 by Prince Claus. Upon its completion/opening, Hotel Okura Amsterdam was the second tallest building in Amsterdam; only Tower Overhoeks in Amsterdam-Noord was even higher. The hotel was the first European hotel of the Okura hotel chain. It is a member of The Leading Hotels of the World.

Karel Petrus Cornelis de Bazel was a modern Dutch architect, engraver, draftsman, furniture designer, carpet designer, glass artist and bookbinding designer. He was the teacher of Adriaan Frederik van der Weij and the first chairman of the Bond van Nederlandse Architecten, beginning in 1909.

Jan Frederik ("Frits") Staal, was a Dutch architect, and a major figure in the development of modern architecture in the Netherlands in the first half of the twentieth century. He was the father of the architects Arthur and Georges Staal and the linguist and South Asia scholar Jan Frederik Staal.

Hendricus Theodorus Wijdeveld was a Dutch architect and graphic designer. He was an important figure of the Amsterdam School and is known for his work as editor-in-chief for the Wendingen magazine.

The Berlagebrug is a bascule bridge over the river Amstel in Amsterdam, Netherlands. The bridge was commissioned by the Amsterdam municipality and designed by engineer Cornelis Biemond (1899-1980) and architect Hendrikus Petrus Berlage (1856–1934); it was named after the latter. It was constructed from 1926 to 1931 and officially opened on 28 May 1932. It has been designated as a Rijksmonument since 11 May 2008. The bridgekeeper's house carries the address Amsteldijk 134.






























