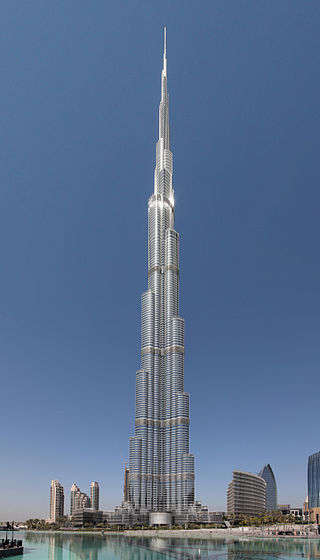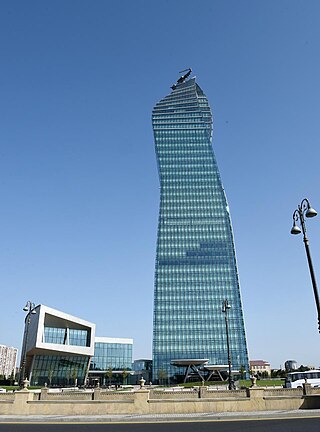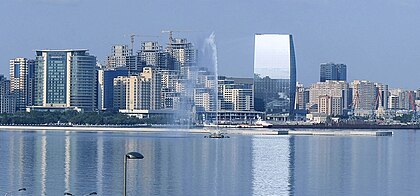
A skyscraper is a tall continuously habitable building having multiple floors. Modern sources define skyscrapers as being at least 100 meters (330 ft) or 150 meters (490 ft) in height, though there is no universally accepted definition, other than being very tall high-rise buildings. Historically, the term first referred to buildings at least 10 stories high when these types of buildings began to be constructed in the 1880s. Skyscrapers may host offices, hotels, residential spaces, and retail spaces.

100 King Street West, formerly known as Stelco Tower, is the third tallest building in Hamilton, Ontario, Canada. The 103 metres (338 ft), 25-storey office skyscraper was completed in 1972, and is part of the larger Lloyd D. Jackson Square complex.

Het Strijkijzer is a residential and office skyscraper in The Hague, Netherlands. It is 132 metres (433 ft) with 42 floors, making it the city's fourth tallest building. In 2007 the building was awarded the Hague New City Prize and the international Emporis Skyscraper Award, with Emporis citing "its elegant reinterpretation of classic high-rise architecture, its contextual approach to a limited site, and its efficient program for accommodating new entrants to the housing market". Inspired by the Flatiron Building in New York City, its name is the Dutch word for an iron.

SOCAR Tower is a skyscraper in Baku, Azerbaijan. It is the 4th tallest building in Baku and in Azerbaijan. The skyscraper serves as the headquarters of SOCAR. It is one of Baku's major landmarks, along with the Flame Towers.

OKO is a complex of two skyscrapers located on plot 16 in the Moscow International Business Center (MIBC) in Moscow, Russia. Occupying a total area of about 250,000 square metres (2,700,000 sq ft), the mixed-use complex houses apartments, office space, a 5-star hotel, and other commodities.

The Crescent Development Project or The Crescent Bay is skyscraper complex which is under construction on the Caspian Sea coast in Baku, Azerbaijan.









