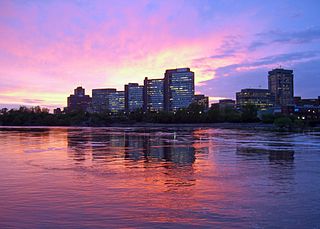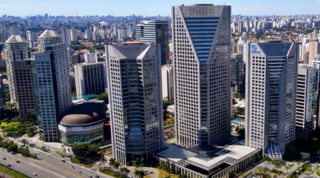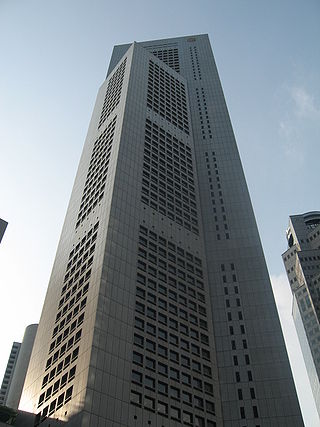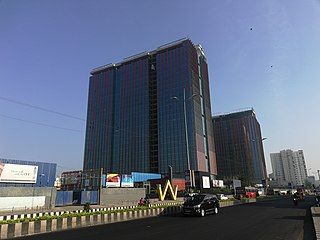
Saint Julian's is a town in the Eastern Region of Malta. As of 2020, its registered number of inhabitants stands at 13,792. It is situated along the coast, north of the country's capital, Valletta. It is known for tourism-oriented businesses, such as hotels, restaurants and nightclubs which are centred mainly in an area known as Paceville.

The Carlton Centre is a 50-storey skyscraper and shopping centre located on Commissioner Street in central Johannesburg, South Africa. At 223 metres (732 ft), it was the tallest building in Africa for 46 years from its completion in 1973 until 2019. It is today the continent's fifth tallest building after The Leonardo, the Mohammed VI Tower in Morocco, the Great Mosque of Algiers Tower in Algeria and the Iconic Tower in Egypt. From completion until 1977 it was also the tallest building in the Southern Hemisphere: the only South African building to have held that title. The foundations of the two buildings in the complex are 5 m (16 ft) in diameter and extend 15 m (49 ft) down to the bedrock, 35 m (115 ft) below street level. The building houses both offices and shops, and has over 46 per cent of the floor area below ground level.

Langham Place is a commercial complex and shopping centre in Mong Kok, Kowloon, Hong Kong. The official opening was on 25 January 2005. The complex occupies two blocks defined by Argyle Street, Portland Street, Shantung Street and Reclamation Street. Shanghai Street separates the two portions of the complex, which are connected via two overhead walkways. A hotel is on one side of the development while the commercial elements are located on the other side.

The Union Square is a mixed-use commercial and residential real estate project in Hong Kong, located on the West Kowloon reclamation in Tsim Sha Tsui, Kowloon. The area covers 13.54 hectares, while the site has a gross floor area of 1,090,026 square metres (11,732,940 sq ft), approximately the size of the Canary Wharf development in London. The complex contained some of the tallest buildings in Hong Kong, which includes the tallest commercial building in Hong Kong, the 118-storey International Commerce Centre and the loftiest residential tower in Hong Kong, The Cullinan, which rises 270-metre (890 ft) high.

The Millennium Tower is a 50-storey, 171 meter skyscraper, the second tallest building and fourth tallest structure in Austria at 171 metres. The tower is located at Handelskai 94–96 in the Brigittenau 20th district in Vienna, Austria. An antenna mounted on top of the tower brings the total height to 202 metres but does not count towards the building's architectural height.

Place du Portage is a large office complex in the Hull sector of Gatineau, Quebec, Canada, situated along Boulevard Maisonneuve and facing the Ottawa River. It is owned and occupied by the Federal Government of Canada.

Istanbul Sapphire, or Sapphire, is a skyscraper located in the central business district of Levent in Istanbul, Turkey.

KK100, formerly known as Kingkey 100 and Kingkey Finance Tower, is a 100-story, 442 m (1,450 ft) supertall skyscraper in Shenzhen, Guangdong, China.

Vision City is a residential high-rise development located in the Tsuen Wan district of the New Territories in Hong Kong. The complex consists of five towers, each of which ranks among the tallest buildings in the city. The tallest buildings in the complex are Vision City 2 and Vision City 3, which both rise 195 metres (640 ft) and 52 floors. The towers are tied as the 67th-tallest buildings in Hong Kong. Towers 1 and 5 rise 192 metres (630 ft) and 52 floors, standing as the 70th-tallest buildings in the city. Tower 6 rises 50 floors and 183 metres (600 ft) high, and is the city's 90th-tallest building. The entire complex was completed in 2007. The five towers, composed entirely of residential units, rise out of a common podium that is used for retail space. Vision City contains 1,446 condominiums and 138,000 square metres (1,490,000 sq ft) of floor area.

Abu Dhabi Plaza is a mixed-use development complex in the very center of Astana, the capital of Kazakhstan. As of 2022, the tallest tower of Abu Dhabi Plaza at 320 metres (1,050 ft) is the tallest building in Kazakhstan and Central Asia.

The United Nations Business Center is a commercial complex located in the city of São Paulo, in the Brooklin Novo neighborhood in the district of Santo Amaro. It is located between the Marginal Pinheiros and Engenheiro Luís Carlos Berrini Avenue, with the main entrance along Engenheiro Luís Carlos Berrini Avenue. It has 277,446.18 square metres (2,986,405.8 sq ft) of building area, including shopping center and the West, North, and East Towers. Started in 1989, the project was completed around the year 2000, due to economic problems.

The City of Capitals is a mixed-use complex composed of two skyscrapers and an office building located on plot 9 in the Moscow International Business Center in Moscow, Russia with a total area of 288,680 square metres (3,107,300 sq ft). The two skyscrapers are named after the two historical capitals of Russia: Moscow and Saint Petersburg. Construction of the complex began in 2005, with the office building completed in 2008 and the two skyscrapers completed in 2009.

One Raffles Place is a skyscraper in Downtown Core, Singapore. The development comprises two towers and a podium. The 280 m (920 ft) tall Tower One and the 38-storey Tower Two house offices, while the podium contains retail space. Initially conceived in the late 1970s as Overseas Union Bank Centre, the headquarters of Overseas Union Bank (OUB), work on the building began in 1981, while construction of the superstructure subsequently commenced in October 1984. Costing S$486 million to build, OUB Centre opened in two phases in June and December 1986, and 90% of its office space was occupied upon opening. At the time of its completion, The Business Times claimed that the complex's tower was the tallest in the world outside the United States.

The Mercury Tower is a high-rise, mixed-use building in St. Julian's, Malta. At 121 metres (397 ft) tall, it has been Malta's tallest building since 2020 when it overtook the Portomaso Tower upon its topping out. The building has 32 floors of mixed residential and hotel space. This development is one of the last concept designs signed off by Iraqi-British architect Zaha Hadid personally before her death in 2016.

OKO is a complex of two skyscrapers located on plot 16 in the Moscow International Business Center (MIBC) in Moscow, Russia. Occupying a total area of about 250,000 square metres (2,700,000 sq ft), the mixed-use complex houses apartments, office space, a 5-star hotel, and other commodities.

Ice District is a $2.5 billion mixed-use sports and entertainment district being developed on 10 hectares of land in Downtown Edmonton and a portion of the neighbourhood of Central McDougall. Its main attraction is Rogers Place, the home arena of the Edmonton Oilers professional ice hockey team. When completed the area will be Canada's largest mixed-use and entertainment district. The developers of the district are the Katz Group and the ONE Development Group. On July 13, 2015, it was announced that the area of the city surrounding the arena from 101 and 104 Street to 103 and 106 Avenue would be referred to as "Ice District" – a name created by Daryl Katz.

The World Trade Center, Chennai is a 28-storeyed commercial and residential centre in Chennai, India. Located at Perungudi, it was made operational in March 2020. The centre consists of 170,000 square metres (1,800,000 sq ft) of office space. The complex also includes a conference/exhibition centre. The towers are IGBC LEED Platinum and USGBC LEED Gold certified. The centre is a member of the World Trade Centers Association (WTCA). Tower A of the WTC complex is the tallest commercial establishment in the city.



















