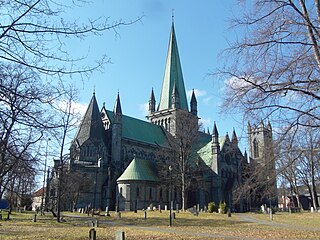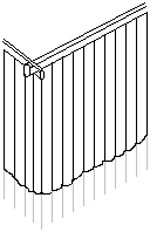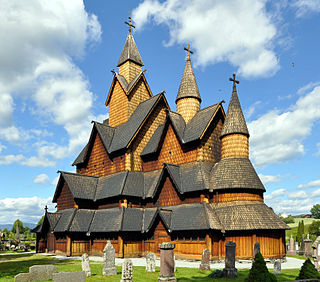
Timber framing and "post-and-beam" construction are traditional methods of building with heavy timbers, creating structures using squared-off and carefully fitted and joined timbers with joints secured by large wooden pegs. It is commonplace in wooden buildings from the 19th century and earlier. If the structural frame of load-bearing timber is left exposed on the exterior of the building it may be referred to as half-timbered, and in many cases the infill between timbers will be used for decorative effect. The country most known for this kind of architecture is Germany. Timber framed houses are spread all over the country except in the southeast.

A log house, or log building, is a structure built with horizontal logs interlocked at the corners by notching. Logs may be round, squared or hewn to other shapes, either handcrafted or milled. The term "log cabin" generally refers to a smaller, more rustic log house, such as a hunting cabin in the woods, that may or may not have electricity or plumbing.

Borgund Stave Church is a stave church located in the village of Borgund in the municipality of Lærdal in Sogn og Fjordane county, Norway. It is classified as a triple nave stave church of the Sogn-type. The church is part of the Borgund parish in the Indre Sogn deanery in the Diocese of Bjørgvin. No longer regularly used for church functions, it is now a museum run by the Society for the Preservation of Ancient Norwegian Monuments.

Urnes Stave Church is a 12th-century stave church at Ornes, along the Lustrafjorden in the municipality of Luster in Sogn og Fjordane county, Norway. It sits on the eastern side of the fjord, directly across the fjord from the village of Solvorn and about 5 kilometres (3.1 mi) east of the village of Hafslo.

Hopperstad Stave Church is a stave church, just outside the village of Vikøyri in Vik Municipality, Sogn og Fjordane county, Norway. The church is currently owned by the Society for the Preservation of Ancient Norwegian Monuments. The two old parishes of Hopperstad and Hove was abolished in 1875, and replaced by the new, united, Vik parish. The new Vik Church was finished in 1877, and the two middle age churches of Hopperstad and Hove have since then been museum churches. Vik parish is a part of Indre Sogn deanery in the Diocese of Bjørgvin.

Røldal Stave Church is a stave church in Odda municipality in Hordaland county, Norway. It is located in the village of Røldal. The church is part of the Røldal parish in the Hardanger og Voss deanery in the Diocese of Bjørgvin. The church is a preserved historic museum, but it is still a regularly-used parish church that holds regularly scheduled worship services twice a month.

Ringebu Stave Church is a stave church located at the village of Ringebu in Ringebu municipality in Oppland, Norway. It is situated in the traditional region of Gudbrandsdal.

Røldal is a village in the municipality of Odda in Hordaland county, Norway. The village lies in the Røldal valley along the Storelva river on the north end of the lake Røldalsvatnet. Røldal is located about 35 kilometres (22 mi) southeast of the town of Odda. Røldal was formerly part of the independent municipality of Røldal from 1838 until 1964 when it became a part of Odda municipality. The 13th-century Røldal Stave Church is located here.
A palisade church is a church building that is constructed with palisade walls, standing split logs of timber, rammed into the ground, set in gravel or resting on a sill. The palisade walls form an integral part of the load-bearing system.

Hemse stave church is a rediscovered stave church from Hemse at Gotland. Before the present Hemse Church was built there was a stave church from the early Christian period in the beginning of the 11th century. The solid and richly ornamented stave planks of oak was used as a wooden floor in the present church. This stave church, or perhaps palisade church with sills, is the only more or less complete church rediscovered from the Christianization of Sweden. It is now in storage at Statens historiska museum in Stockholm.
Vernacular architecture in Norway covers about 4,000 years of archeological, literary, and preserved structures. Within the history of Norwegian architecture, vernacular traditions form a distinct and pervasive influence that persists to this day.

Post in ground construction, also called earthfast or hole-set posts, is a type of construction in which vertical, roof-bearing timbers, called posts, are in direct contact with the ground. They may be placed into excavated post holes, driven into the ground, or on sills which are set on the ground without a foundation. Earthfast construction is common from the Neolithic period to the present and is used worldwide. Post-in-the-ground construction is sometimes called an "impermanent" form such as for houses which are expected to last a decade or two before a better quality structure can be built.

A heathen hof or Germanic pagan temple was a temple building of Germanic religion; a few have also been built for use in modern heathenry. The term hof is taken from Old Norse.

An aisleless church is a single-nave church building that consists of a single hall-like room. While similar to the hall church, the aisleless church lacks aisles or passageways on either side of the nave and separated from the nave by colonnades or arcades, a row of pillars or columns. However, there is often no clear demarcation between the different building forms, and many churches, in the course of their construction history, developed from a combination of different types.

Remains of an Iron Age building interpreted as the possible remains of a temple building, have been excavated in Uppåkra, south of Lund in Scania, Sweden during 2000–2004.
A post is a main vertical or leaning support in a structure similar to a column or pillar but the term post generally refers to a timber but may be metal or stone. A stud in wooden or metal building construction is similar but lighter duty than a post and a strut may be similar to a stud or act as a brace. In the U.K. a strut may be very similar to a post but not carry a beam. In wood construction posts normally land on a sill, but in rare types of buildings the post may continue through to the foundation called an interrupted sill or into the ground called earthfast, post in ground, or posthole construction. A post is also a fundamental element in a fence. The terms "jack" and "cripple" are used with shortened studs and rafters but not posts, except in the specialized vocabulary of shoring.

Church building in Norway began when Christianity was established there around the year 1000. The first buildings may have been post churches erected in the 10th or 11th century, but evidence is inconclusive. For instance under Urnes stave church and Lom Stave Church there are traces of older post churches. Post churches were later replaced by the more durable stave churches. About 1,300 churches were built during the 12th and 13th centuries in what was Norway's first building boom. A total of about 3,000 churches have been built in Norway, although nearly half of them have perished. From 1620 systematic records and accounts were kept although sources prior to 1620 are fragmented. Evidence about early and medieval churches is partly archaeological. The "long church" is the most common type of church in Norway. There are about 1620 buildings recognized as churches affiliated with the Church of Norway. In addition there is a number gospel halls belonging to the lay movement affiliated with the Church of Norway as well as churches belonging to other Christian bodies. Until the 20th century most churches were built from wood. 220 buildings are protected by law, and an additional 765 are listed as valuable cultural heritage.

American historic carpentry is the historic methods with which wooden buildings were built in what is now the United States since European settlement. A number of methods were used to form the wooden walls and the types of structural carpentry are often defined by the wall, floor, and roof construction such as log, timber framed, balloon framed, or stacked plank. Some types of historic houses are called plank houses but plank house has several meanings which are discussed below. Roofs were almost always framed with wood, sometimes with timber roof trusses. Stone and brick buildings also have some wood framing for floors, interior walls and roofs.

Røldal is a former municipality in the southeastern corner of Hordaland county, Norway. The municipality existed from 1838 until 1964 and it is located in the eastern part of the present-day municipality of Odda. The administrative centre was the village of Røldal, where the Røldal Stave Church was located. The municipality encompassed the Røldalen valley and some small side valleys, as well as a large area up on the vast Hardangervidda plateau. Historically, Røldal was an important trade and transportation route between Eastern and Western Norway.
























