
Anglo-Saxon architecture was a period in the history of architecture in England from the mid-5th century until the Norman Conquest of 1066. Anglo-Saxon secular buildings in Britain were generally simple, constructed mainly using timber with thatch for roofing. No universally accepted example survives above ground. Generally preferring not to settle within the old Roman cities, the Anglo-Saxons built small towns near their centres of agriculture, at fords in rivers or sited to serve as ports. In each town, a main hall was in the centre, provided with a central hearth.
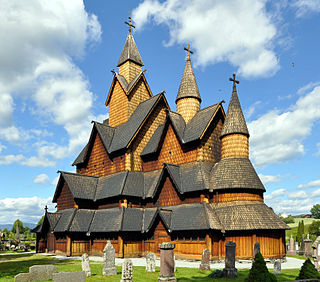
A stave church is a medieval wooden Christian church building once common in north-western Europe. The name derives from the building's structure of post and lintel construction, a type of timber framing where the load-bearing ore-pine posts are called stafr in Old Norse. Two related church building types also named for their structural elements, the post church and palisade church, are often called 'stave churches'.

Timber framing and "post-and-beam" construction are traditional methods of building with heavy timbers, creating structures using squared-off and carefully fitted and joined timbers with joints secured by large wooden pegs. If the structural frame of load-bearing timber is left exposed on the exterior of the building it may be referred to as half-timbered, and in many cases the infill between timbers will be used for decorative effect. The country most known for this kind of architecture is Germany, where timber-framed houses are spread all over the country.

A log house, or log building, is a structure built with horizontal logs interlocked at the corners by notching. Logs may be round, squared or hewn to other shapes, either handcrafted or milled. The term "log cabin" generally refers to a smaller, more rustic log house, such as a hunting cabin in the woods, that may or may not have electricity or plumbing.
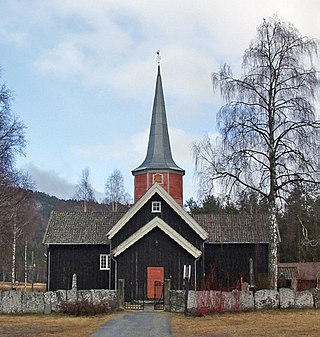
Flesberg Stave Church is a stave church located at Flesberg in Viken county, Norway.

Urnes Stave Church is a 12th-century stave church at Ornes, along the Lustrafjorden in the municipality of Luster in Vestland county, Norway.

Hopperstad Stave Church is a historic parish church of the Church of Norway in the village of Vikøyri in Vik Municipality in Vestland county. It was historically the church for the Hopperstad parish in the Diocese of Bjørgvin. The church is currently owned by the Society for the Preservation of Ancient Norwegian Monuments. The brown, wooden stave church was built during the 12th century. The church seats about 30 people.

Høre Stave Church is a parish church of the Church of Norway in Vang Municipality in Innlandet county, Norway. It is located in the village of Kvien. It is the church for the Høre parish which is part of the Valdres prosti (deanery) in the Diocese of Hamar. The brown, wooden church was built in a long church design around the year 1179 using plans drawn up by an unknown architect. The church seats about 170 people.

Ringebu Stave Church is a parish church of the Church of Norway in Ringebu Municipality in Innlandet county, Norway. It is located in the village of Ringebu in the Gudbrandsdalen valley. It is the church for the Ringebu parish which is part of the Sør-Gudbrandsdal prosti (deanery) in the Diocese of Hamar. The brown, wooden church was built in a stave church design around the year 1220 using plans drawn up by an unknown architect. The church seats about 300 people.

Greensted Church, in the small village of Greensted, near Chipping Ongar in Essex, England, has been claimed to be the oldest wooden church in the world, and probably the oldest wooden building in Europe still standing, albeit only in part, since few sections of its original wooden structure remain. The oak walls are often classified as remnants of a palisade church or, more loosely, as a kind of early stave church, dated either to the mid-9th or mid-11th century.

Hedared Stave Church is a stave church situated in Hedared between Alingsås and Borås in Västra Götaland county, in the west of Sweden. It belongs to the Diocese of Skara.
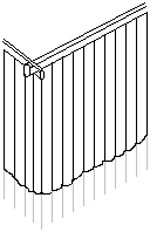
Post church is a term for a church building which predates the stave churches and differ in that the corner posts do not reside on a sill but instead have posts dug into the earth. Posts are the vertical, roof-bearing timbers that were placed in the excavated post holes. Posts were often placed in trenches filled with stone, but were still susceptible to decay.

The method of building wooden buildings with a traditional timber frame with horizontal plank or log infill has many names, the most common of which are piece sur piece, corner post construction, post-and-plank, Ständerbohlenbau (German) and skiftesverk (Swedish). This traditional building method is believed to be the predecessor to half-timber construction widely known by its German name fachwerkbau which has wall infill of wattle and daub, brick, or stone. This carpentry was used from parts of Scandinavia to Switzerland to western Russia. Though relatively rare now, two types are found in a number of regions in North America, more common are the walls with planks or timbers which slide in a groove in the posts and less common is a type where horizontal logs are tenoned into individual mortises in the posts. This method is not the same as the plank-frame buildings in North America with vertical plank walls.
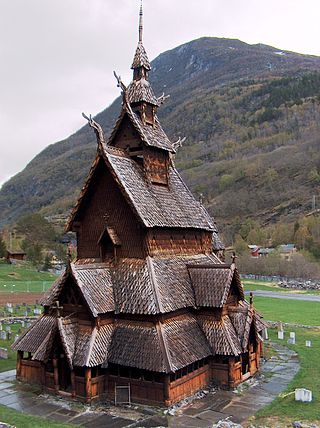
The major aspects of Medieval Scandinavian architecture are boathouses, religious buildings, and general buildings.

Log buildings and structures can be categorized as historic and modern. A diverse selection of their forms and styles with examples of architectural elements is discussed in the following articles:

Remains of an Iron Age building interpreted as the possible remains of a temple were excavated in Uppåkra, south of Lund in Scania, Sweden, from 2000–2004.
A post is a main vertical or leaning support in a structure similar to a column or pillar but the term post generally refers to a timber but may be metal or stone. A stud in wooden or metal building construction is similar but lighter duty than a post and a strut may be similar to a stud or act as a brace. In the U.K. a strut may be very similar to a post but not carry a beam. In wood construction posts normally land on a sill, but in rare types of buildings the post may continue through to the foundation called an interrupted sill or into the ground called earthfast, post in ground, or posthole construction. A post is also a fundamental element in a fence. The terms "jack" and "cripple" are used with shortened studs and rafters but not posts, except in the specialized vocabulary of shoring.
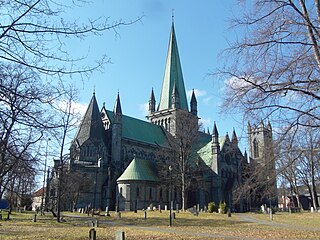
Church building in Norway began when Christianity was established there around the year 1000. The first buildings may have been post churches erected in the 10th or 11th century, but the evidence is inconclusive. For instance under Urnes Stave Church and Lom Stave Church there are traces of older post churches. Post churches were later replaced by the more durable stave churches. About 1,300 churches were built during the 12th and 13th centuries in what was Norway's first building boom. A total of about 3,000 churches have been built in Norway, although nearly half of them have perished. From 1620 systematic records and accounts were kept although sources prior to 1620 are fragmented. Evidence about early and medieval churches is partly archaeological. The "long church" is the most common type of church in Norway. There are about 1620 buildings recognized as churches affiliated with the Church of Norway. In addition, there are a number of gospel halls belonging to the lay movement affiliated with the Church of Norway as well as churches belonging to other Christian bodies. Until the 20th century, most churches were built from wood. 220 buildings are protected by law, and an additional 765 are listed as valuable cultural heritage.

American historic carpentry is the historic methods with which wooden buildings were built in what is now the United States since European settlement. A number of methods were used to form the wooden walls and the types of structural carpentry are often defined by the wall, floor, and roof construction such as log, timber framed, balloon framed, or stacked plank. Some types of historic houses are called plank houses but plank house has several meanings which are discussed below. Roofs were almost always framed with wood, sometimes with timber roof trusses. Stone and brick buildings also have some wood framing for floors, interior walls and roofs.


















