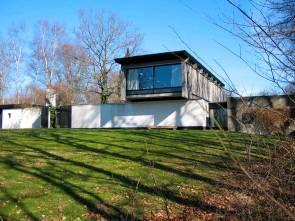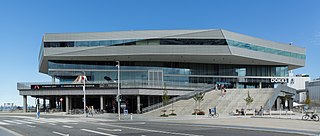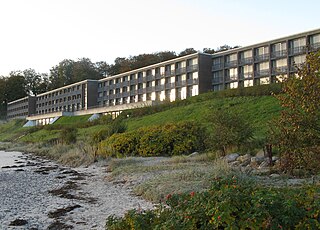
Aarhus is the second-largest city in Denmark and the seat of Aarhus Municipality. It is located on the eastern shore of Jutland in the Kattegat sea and approximately 187 kilometres (116 mi) northwest of Copenhagen.

ARoS is an art museum in Aarhus, Denmark. The museum was established in 1859 and is the oldest public art museum in Denmark outside Copenhagen. On 7 April 2004, ARoS opened with exhibitions in a brand new modern building, 10 stories tall with a total floor area of 20,700 m² and designed by Danish architects Schmidt Hammer Lassen. Today, ARoS is one of the largest art museums in Northern Europe with a total of 624.000 visitors in 2023.

Skåde is a neighbourhood of Højbjerg, a southern district of Aarhus in Denmark. It is located 6 km south from the city centre.

Vesterbro is a neighbourhood of Aarhus, Denmark. It is located in the Aarhus C district, west of the city centre of Indre By. Vesterbro used to be farmland outside the city walls, and the neighbourhood's development progressed, when the city walls of Aarhus were demolished in 1851.

The Aarhus School of Architecture was founded in 1965 in Aarhus, Denmark. Along with the Royal Danish Academy of Fine Arts, School of Architecture in Copenhagen, it is responsible for the education of architects in Denmark. The school has approximately 750 students.

Godsbanen is a cultural centre in central Aarhus, Denmark since 2012. The site and most of the buildings are a former goods station, known as "Aarhus Godsbanegård", which was in use from 1923 to 2000. It is located at the end of a broad sidetrack to the central railway yard of Aarhus. In December 2010, Realdania announced that the area would be gradually transformed into a modern city district, through a collaborative project with Aarhus Municipality. Apart from the new cultural centre of Godsbanen, there are plans to build several buildings and institutions along the former railway yard, including a new school of architecture.
Vejlby-Risskov Idrætscenter is a sports complex located in Aarhus, Denmark. It is the largest of its kind in East Jutland. The complex is situated in the district of Vejlby-Risskov in the northern part of Aarhus. Its central parts consist of Vejlby Stadium, home ground of association football club VSK Aarhus, and Vejlby-Risskov Hallen, the home of basketball team Bakken Bears.

Moesgård is a former manor house and a listed building in Aarhus Municipality. The current buildings were completed in 1778 and was listed in the Danish registry of protected buildings and places by the Danish Heritage Agency on 17 July 1918.

Aarhus Old City Hall is the former city hall of Aarhus, Denmark, and a listed building. The city hall was built in 1857 and was listed in the Danish national registry of protected buildings and places by the Danish Heritage Agency on 18 March 1996. It is the second, and oldest preserved, city hall of Aarhus.

Højen 13 is a villa and listed building in Aarhus, Denmark. The villa was built in 1958 and was listed in the Danish registry of protected buildings and places by the Danish Heritage Agency on 11 January 2008. The house was built by the architect Knud Friis as his home and study on a hill overlooking Brabrand Lake in the Brabrand suburb.

Mejlgade is a street in Aarhus which runs north to south from Østbanetorvet to Skolegade and intersects Nørrebrogade. The street is situated in the historic Latin Quarter neighborhood and has the highest number of historic and listed buildings in the city. Mejlgade is one-way and no-parking zone for cars for most of its length and pedestrians and cyclists are given priority. The single lane is tiled and a part of the Cykelringen bicycle ring which circumnavigates the city center. Mejlgade has a high number of small specialty shops and some cafés and bars.

Dokk1 or Dokken is a government building, public library and culture center in Aarhus, Denmark. It is situated on Hack Kampmanns Plads in the city center by the waterfront next to the Custom House. Dokk1 is part of the much larger development project Urban Mediaspace Aarhus, jointly financed by Aarhus Municipality and Realdania for 2.1 billion DKK. It is designed by Schmidt Hammer Lassen Architects and Kristine Jensen, with construction managed by NCC AB. Construction broke ground 8 June 2011 and the building was inaugurated four years later on 20 June 2015.

The Concert Hall Park is a public park in central Aarhus, Denmark. The park is laid out in front of the Aarhus Concert Hall main entrances in the Indre By neighborhood of the inner city. It is bordered by the street Frederiks Allé to the east, Thomas Jensen's Allé to the south and Vester Allé to the north, behind the historic buildings of the former Vester Allés Barracks. The park is named after the Aarhus Concert Hall which is situated prominently immediately west of the park. The Concert Hall Park forms a center-point between some of the most prominent buildings in the city, the ARoS Aarhus Art Museum, Vester Allé Barracks, the concert halls, and Aarhus City Hall in view behind the City Hall Park across Frederiks Allé. The Concert Hall Park was designed by the landscape architect Sven Hansen as a parterre garden, and it was established in the 1980s.

The architecture of Aarhus comprises numerous architectural styles and works from the Middle Ages to present-day. Aarhus has a well-preserved medieval city center with the oldest dwellings dating back to the mid-1500s and some ecclesiastical structures such as St. Clemen's Cathedral and numerous smaller churches that can be traced back to the 1100s. The industrialization of the 19th and 20th centuries left distinctive industrial structures, important National romantic works and some of the best examples of Functionalist architecture in the country. The history of the city as a Viking fort is evidenced in the street layout of the Latin Quarter, the wider Indre By neighborhood testifies to its later role as a Market town and center of commerce while the Frederiksbjerg, Trøjborg and Marselisborg districts showcase the first cohesive urban planning efforts of the early 20th century.
Knud Friis was a Danish architect who worked in Denmark and co-founded Friis & Moltke.

Friis & Moltke is a Danish architectural practice headquartered in Aarhus with branch offices in Copenhagen and Aalborg. Friis & Moltke has about 50 employees and is mainly active in the Scandinavian market. The firm was founded in 1955 by the architects Knud Friis and Elmar Moltke Nielsen who met while working at C. F. Møller Architects in Aarhus. Today the company has 6 partners and 1 associated partner responsible for the department of furniture design.

Scandinavian Center is a convention center in Aarhus, Denmark situated in the Midtbyen neighborhood at the city square of Margrethepladsen. Scandinavian Center was finished in 1995 by designs of the architect practice Friis & Moltke in a modern style. Today, the building is privately owned and used for various activities such a conventions, hotel and businesses. The building is a well-known landmark in central Aarhus, situated in Eckersbergsgade.

Hotel Marselis or Marselis Hotel - Aarhus is a hotel in Aarhus, Denmark. It is located in the Marselisborg Forests, in the Højbjerg district. It overlooks the Bay of Aarhus from a prominent position on the coast. The hotel is owned by the company Helnan Hotels which also operates a hotel in Aalborg. The hotel includes 163 rooms and beyond common amenities also feature conference and meeting rooms. Marselis Hotel is a four star hotel (2016) and is member of the Danish hotel organization Horesta.

The Aarhus Courthouse is a historic building located on Vester Allé in Aarhus, Denmark. Originally built as a combined Courthouse and jail, it now serves as the seat of Aarhus County Court while the High Court of Western Denmark, based in Viborg, has a courtroom there. Inaugurated in 1906, it was built to the design of L.A. Ludvigsen and Julius Hansen in the Art Nouveau style.

Lisbjerg Power Station also known as Affaldscenter and Biomassefyret Kraftvarmeværk A/S is a combined heat and power plant in Lisbjerg, Denmark. The power plant is composed of two units; a waste-to-power incinerator and a biomass plant. The official address is Ølstedvej 20-36, 8200 Aarhus N and it is managed by AffaldVarme Aarhus as a part of the Teknik og Miljø magistrate of Aarhus Municipality. The biomass facility supplies district heating to 20% of homes in Aarhus Municipality and it is one of the largest of its kind in Denmark.
























