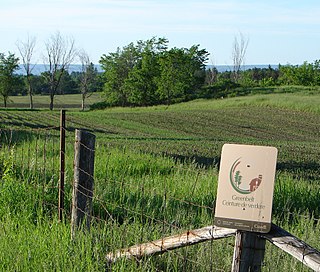
The Greenbelt is a 203.5-square-kilometre (78.6 sq mi) protected green belt traversing Ottawa, Ontario, Canada. It includes green space, forests, farms, and wetlands from Shirleys Bay in the west and to Green's Creek in the east. It is the largest publicly owned green belt in the world and the most ecologically diverse area in Eastern Ontario. The National Capital Commission (NCC) owns and manages 149.5 square kilometres (57.7 sq mi), and the rest is held by other federal government departments and private interests. Real estate development within the Greenbelt is strictly controlled.

The Office of the Prime Minister and Privy Council building, formerly known as the Langevin Block, is an office building facing Parliament Hill in Ottawa, Ontario, Canada. As the home of the Privy Council Office and Office of the Prime Minister, it is the working headquarters of the executive branch of the Canadian government.
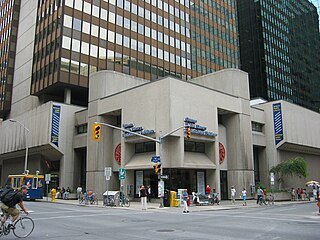
The Ottawa Public Library is the library system of Ottawa, Ontario, Canada. The library was founded in 1906 with a donation from the Carnegie Foundation.

The Public Service Alliance of Canada is one of Canada's largest national labour unions. It is the largest union in the Canadian federal public sector. PSAC members work in every province and territory, and also work abroad in embassies and consulates.

The Major-General George R. Pearkes Building is an office building located downtown Ottawa, Ontario, Canada. It is the principal location of Canada's National Defence Headquarters (NDHQ); while NDHQ comprises a collection of offices spread across the National Capital Region, the Pearkes Building is its primary base. Located at 101 Colonel By Drive, it is often referred to as '101 Col By'.

The Lester B. Pearson Building is an office building in Ottawa, Ontario, Canada. It is located at 125 Sussex Drive in the Lower Town neighbourhood and currently serves as the headquarters of Global Affairs Canada. It was officially opened on 1 August 1973 by Queen Elizabeth II. It is named after Lester B. Pearson, former Prime Minister of Canada and external affairs minister which has earned it the nickname "Fort Pearson".

The Collège d’arts appliqués et de technologie La Cité collégiale, commonly known as Collège La Cité or La Cité, is a French-language public college in Ontario, Canada. Founded in 1989 in Ottawa, it is the largest French-language college in Ontario and offers more than 90 programs to some 5,000 full-time students from Ontario, other parts of Canada, and foreign countries.

The current Ottawa City Hall is the city hall of Ottawa, Ontario, Canada. The downtown complex consists of two connected buildings: a modern wing located on Laurier Avenue and a 19th-century heritage wing located on Elgin Street. Although City Hall has frontage on two major streets, the main entrance is on Laurier Avenue, and the municipal address is 110 Laurier Avenue West.

Stittsville is a suburban community, part of the Canadian capital of Ottawa, Ontario. It is within the former Goulbourn Township. A part of the National Capital Region, Stittsville is immediately to the southwest of Kanata, adjacent to Richmond and about 20 km (12 mi) west of Downtown Ottawa. The urban part of the community corresponds to Stittsville Ward on Ottawa City Council and has been represented by Glen Gower since 2018. As of 2021, Stittsville ward had a population of 40,889.

The Transportation Building, 10 Rideau Street, Ottawa, Ontario, Canada is a historic Gothic revival/Chicago school office tower. The building stands at the intersection of Sussex Drive and Rideau Street.

The Heritage Building is today part of Ottawa City Hall. It was originally built in 1874 as Ottawa Normal School and served as a teacher's college. The Gothic Revival building stands at Elgin Street and Lisgar and several extensions were added to the rear of the building.
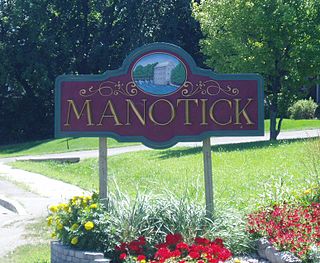
Manotick is a community in Rideau-Jock Ward in the rural south part of the City of Ottawa, Ontario, Canada. It is a suburb of the city, located on the Rideau River, immediately south of the suburbs Barrhaven and Riverside South, about 25 km (16 mi) from downtown Ottawa. It was founded by Moss Kent Dickinson in 1864. He named the village 'Manotick', after the Algonquin word for 'island'. It has been part of the City of Ottawa since amalgamation in 2001. Prior to that, it was located in Rideau Township. According to the Canada 2016 Census, Manotick had a population of 4,486.

The Bank of Canada Building is the head office of the Bank of Canada. It is located at 234 Wellington Street in Ottawa, Ontario.

The Central Post Office is a historic building in Ottawa, Ontario, Canada. The building was completed in 1939, replacing a Second Empire style office built in 1876. This original office was located in what is today Confederation Square, and was demolished in order to construct the grand public space. The new office was designed by W.E. Noffke, it is located on the western edge of the square at the end of Sparks Street. The new site required the demolition of the Royal Bank of Canada building. The office combines the distinctly Canadian Chateauesque style with Art Deco elements. It is noted for the decorative carved lions arranged around its base.

Roderick George Robbie was a British-born Canadian architect and planner. He was known for his design of the Canadian Pavilion at Expo 67 and Toronto's Rogers Centre (SkyDome).
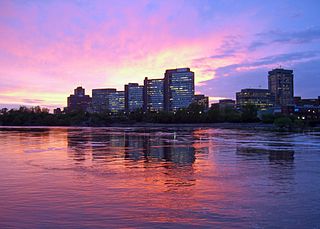
Place du Portage is a large office complex in the Hull sector of Gatineau, Quebec, Canada, situated along Boulevard Maisonneuve and facing the Ottawa River. It is owned and occupied by the Federal Government of Canada.
John Gordon was the president of Public Service Alliance of Canada, a public service union in Canada. John Gordon first joined PSAC in 1974 as a tradesperson with Public Works Canada.
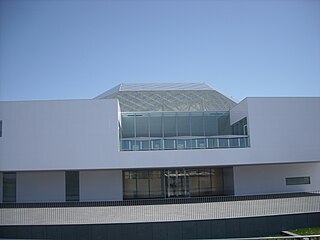
The Delegation of the Ismaili Imamat in Ottawa, Ontario, Canada is representational office of the Ismaili Imamat in Canada and includes the headquarters of the Aga Khan Foundation Canada. It is located between the Embassy of Saudi Arabia and the Lester B. Pearson Building on Sussex Drive. It was opened in 2008.

The architecture of Ottawa is most marked by the city's role as the national capital of Canada. This gives the city a number of monumental structures designed to represent the federal government and the nation. It also means that as a city dominated by government bureaucrats, much of its architecture tends to be formalistic and functional. However, the city is also marked by Romantic and Picturesque styles of architecture such as the Parliament Building's Gothic Revival architecture.

The Sir Leonard Tilley Building and Annex, is a Government of Canada office building property consisting of two buildings and operated by the Public Works and Government Services Canada and located at 719 Heron Road in Ottawa, Ontario, Canada. It was designed by architect Jean-Serge Le Fort. The floor space covers 23,832 square metres and the land area covers 4.527 hectares. Until 2015, the building housed the headquarters of the Communications Security Establishment (CSE). This building was named in honour of Samuel Leonard Tilley, federal Finance Minister in 1873–1878.




















