
The House at 15 Lawrence Street in Wakefield, Massachusetts is a well-preserved Queen Anne house with a locally rare surviving carriage house. It was built in the early 1870s, and was listed on the National Register of Historic Places in 1989.

The Capt. Charles C. Henderson House is a historic house at Henderson and 10th Streets in Arkadelphia, Arkansas. Built in 1906 and significantly altered in 1918-20, it is the largest and most elaborate house of that period on 10th Street. When first built, it was a 2-1/2 story hip-roofed Queen Anne style house with some Classical Revival elements. Its most prominent feature from this period is the turret with elaborate finial. In 1918-20 Henderson significantly modified the house, added the boxy two-story Craftsman-style porch. The house is now on the campus of Henderson State University.

The Judge Jefferson Thomas Cowling House is a historic house at 611 Willow Street in Ashdown, Arkansas. It is a 2-1/2 story wood frame structure exhibiting architectural styling transitional between the Queen Anne and Colonial Revival styles. It features the asymmetrical massing and busy roof line of the Queen Anne style, with a projecting corner section with a conical turret, while its porch columns are more classical in form than those typically found in the Queen Anne. The house was built in 1910 for J. T. Cowling, one of Ashdown's most prominent early settlers.
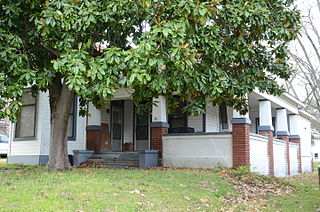
The Otis Theodore and Effiegene Locke Wingo House is a historic house at 510 West De Queen Avenue in De Queen, Arkansas. It is a 1-1/2 story wood frame structure, built in 1904 but altered significantly later. Originally Queen Anne in style, the house has irregular massing and a complex cross-gabled roof line. Its original Queen Anne porch was replaced c. 1920 by an American Craftsman style porch with heavy wooden columns set on concrete and brick piers. A later shed-roof porch wraps around the southern side of the building, and at the rear of the house a 1/2 story was added at a later date. The house is notable as the home of United States Congressman Otis Theodore Wingo, and his wife Effiegene Locke Wingo, who served out his final term after his death and then was elected to Congress in her own right.

The John McCaleb House is a historic house at Main Street and Sidney Road in Evening Shade, Arkansas. It is a 1-1/2 story wood frame structure with a gable roof studded with cross gables and dormers. Built c. 1900, it is an outstanding local example of Queen Anne styling, with its complex massing and roofline, projecting gable sections, a recessed attic porch, an octagonal turret, and porch with turned posts and jigsawn brackets. The interior retains significant period decoration, including woodwork and wallpaper.

The Duncan House is a historic house in 610 West Central Avenue in Harrison, Arkansas. It is a 1-1/2 story wood frame structure, with asymmetrical massing and a busy roofline typical of the Queen Anne style. Distinctive features include metal cresting on the ridge lines, and a wraparound porch with tapered columns and turned balustrade. An octagonal cupola caps the roof. The house was built in 1893 by William Duncan, a local builder, for his own use. It is one of Harrison's few remaining houses of the period which has retained its Queen Anne features.

The Tharp House is a historic house at 15 North West Avenue in Fayetteville, Arkansas. It is a 1-1/2 story wood frame house, with Queen Anne styling. Its front facade is three bays wide, with a projecting square gable-roofed section to the right, and the main entrance in the center, sheltered by a porch that wraps around the left side. A large gabled dormer projects from the hip roof above the entrance, large enough for a doorway and a small balcony. Built in 1904 by Moses Tharp, it is an unusual local example of late Queen Anne style.
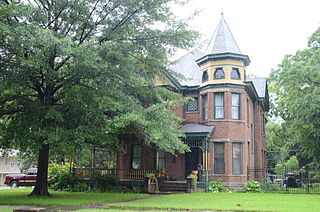
The Engelberger House is a historic house at 2105 North Maple Street in North Little Rock, Arkansas. It is a two-story wood frame structure, with a hip roof and asymmetrical massing characteristic of the Queen Anne style of architecture. It has several projecting gable sections, an octagonal tower at one corner, and a porch that wraps around two sides. It was built in 1895 by Alonzo "Lonnie" Clayton, an African American jockey and the youngest to win the Kentucky Derby. Lonnie was 15 years old when he won the Kentucky Derby in 1892. The Engelberger House is one of only two high-style Queen Anne houses in the city.

The Lair House is a historic house at Stone and Elm Streets in Holly Grove, Arkansas. It is a 2-1/2 story wood frame structure, with a complex roof line with two forward gables joined by a horizontal crossing section. The gables rest on projecting window bays, with a small gable-roofed porch between at the attic level. The exterior and interior have retained a wealth of Queen Anne woodwork, despite the conversion of its front porch to a more Craftsman-style appearance. Built about 1905, it is one of Holly Grove's finest examples of Queen Anne architecture.

The James A. Walls House is a historic house on J. A. Walls Drive on the eastern fringe of Holly Grove, Arkansas. It is an irregularly-shaped 2-1/2 story wood frame structure with a cross-gabled hip roof, projecting sections, and corner turret typical of the Queen Anne style. Its porch, supported by Tuscan columns, and front entry, with fanlight and pedimented bay, are typical of the Colonial Revival. Built in 1903 by a prominent local builder, is one of the community's finest examples of this transitional style. It is set on a handsome manicured lot over 2 acres (0.81 ha) in size.
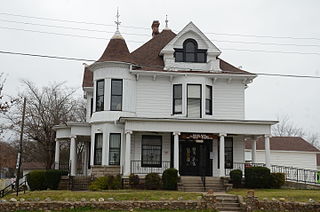
The Martone House is a historic house at 705 Malvern Avenue in Hot Springs, Arkansas. It is a 2-1/2 story wood frame structure, with a hip roof, clapboard siding, and a stone foundation. It has Queen Anne Victorian styling, with a gabled projecting window bay, rounded turret projecting at one corner, and a wraparound porch. It was built in 1907 for Thomas and Nina (Cascoldt) Doherty, and is notable as one of Hot Springs' first motel properties, as it was where the Dohertys not only let rooms in the house, but also built cabins to the rear of the property to house more visitors.

The W.H. Moore House is a historic house at 906 Malvern Street in Hot Springs, Arkansas. It is a 2-1/2 story wood frame house, with a hip roof, weatherboard siding, and a brick foundation. It has asymmetrical massing typical of the Queen Anne period, including projecting gables and window bays, a wraparound porch, and a corner turret. The porch details, however, are distinctively Colonial Revival, with heavier clustered posts supporting its roof. The house was built in the late 19th century for W.H. Moore, owner of the Valley Planing Mill, the city's only business of that type.
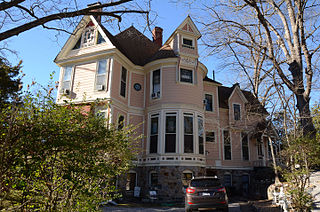
Wildwood is a historic house at 808 Park Avenue in Hot Springs, Arkansas. It is a somewhat rambling 2-1/2 story wood frame structure, with a variety of projecting sections, gables, and porches typical of the late Victorian Queen Anne period. Notable features include a round corner turret, steeply pitched roofs, and a variety of exterior sheathing. The interior is as ornate and elaborate as the exterior, with well-preserved woodwork from different types of hardwood in each downstairs room. The house was designed by Phillip Van Patten and built in 1884 for his brother-in-law, Dr. Harvey Prosper Ellsworth. The house is now a bed and breakfast inn.

The Williams-Wootton House, also known as the Dr. Williams Mansion, is a historic house at 420 Quapaw Avenue in Hot Springs, Arkansas. It is a 2-1/2 story masonry structure, built out of brick, with asymmetrical massing and a variety of projecting gables, sections, and porches typical of the late Victorian Queen Anne period. It has a rounded corner porch, supported by paired Tuscan columns in the Colonial Revival style. The house was built in 1891 for Dr. Arthur Upton Williams, and was originally more strongy Queen Anne, particularly in its porch styling, which was altered in the early 20th century.

The Chisum House is a historic house at 1320 South Cumberland Street in Little Rock, Arkansas. It is a two-story frame structure, with a hip roof and an exterior sheathed in clapboards and decorative cut shingles. The roof is capped by a pair of finials, and there is a three-story square tower angled at one corner, topped by a bellcast roof and finial. The design is varied in the Queen Anne style, with multiple sizes and configurations of windows and porches, the latter featuring turned woodwork. Built in 1894, it is one of the city's relatively few Queen Anne Victorians. It was built by Jason Sowell, one of the city's leading families, in what was then its most exclusive neighborhood.

The Compton-Woods House is a historic house at 800 High St. in Little Rock, Arkansas. It is a 2-1/2 story wood frame structure, with a cross-gable roof configuration, and wooden clapboard and shingle siding. It is a fine local example of late Queen Anne Victorian style, with a three-story square tower in the crook of an L, topped by a pyramidal roof. Decorative cut shingles adorn the upper floor. The interior features high quality period woodwork in mahogany, oak, and pine. Built in 1902, it is a surviving example of houses that were typically seen in its neighborhood, just south of the Arkansas State Capitol.

The Deane House is a historic house at 1701 Arch Street in Little Rock, Arkansas. It is a 1-1/2 story wood frame structure, basically rectangular in plan, with gables and projecting sections typical of the Queen Anne style. A single-story turret with conical roof stands at one corner, with a porch wrapping around it. The porch is supported by heavy Colonial Revival Tuscan columns, and has a turned balustrade. The house was probably built about 1888, and is one of the earliest documented examples of this transitional Queen Anne-Colonial Revival style in the city. It was built for Gardiner Andrus Armstrong Deane, a Confederate veteran of the American Civil War, and a leading figure in the development of railroads in the state.
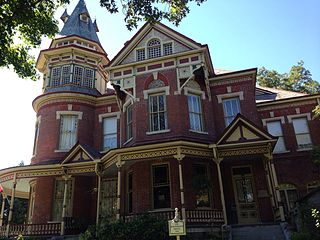
The Hornibrook House is a historic house at 2120 South Louisiana Street in Little Rock, Arkansas. It is a two-story brick structure, with the irregular massing and projecting gables typical of the Queen Anne Victorian style. Its wraparound porch is festooned with detailed woodwork, with turned posts and balustrade. A three-story rounded turret stands at one corner of the house, topped by an octagonal roof. Built in 1888, it is one of the state's finest examples of Queen Anne architecture, with unrivalled exterior and interior detail. It was built for James Hornibrook, a prominent local businessman.

The Frank U. Halter House is a historic house at 1355 College Avenue in Conway, Arkansas. It is a 2-1/2 story wood frame structure, with a complex gable-and-hip roof characteristic of the Queen Anne style. Also typical of that style are its wraparound porch with spindled woodwork, a turreted corner pavilion, and bargeboard in some of the gable ends. Built in 1905, it is one of the city's finest example of Queen Anne architecture.

The W.L. Wood House is a historic house at 709 North Morrill Street in Morrilton, Arkansas. It is a 2-1/2 story wood frame structure, with a hip roof, weatherboard exterior, and foundation of stone and brick. It has the asymmetrical massing typical of the Queen Anne period, with a three-story turret at the left corner, and a porch that wraps across the front and around the base of the tower. The porch is supported by round columns and has a turned balustrade and a low gable over the main steps. A large gable that projects from the main roof has a rounded-corner balcony at its center. The interior has richly detailed woodwork in the Eastlake style. The house was purchased as a prefab from Sears & Roebuck, shipped by rail to Morrilton, moved to its current location by mule drawn wagon and built in 1905-06 for William L. Wood, a prominent local businessman.

























