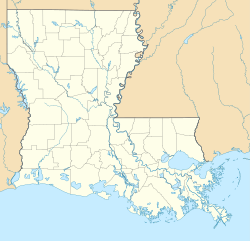Robert H. Babington House | |
 | |
| Location | 608 Main St., Franklinton, Louisiana |
|---|---|
| Coordinates | 30°50′55″N90°09′27″W / 30.84861°N 90.15750°W |
| Area | 1.5 acres (0.61 ha) |
| Built | 1906 |
| Architect | Weathers,P.H. |
| Architectural style | Colonial Revival, Queen Anne |
| NRHP reference No. | 79001097 [1] |
| Added to NRHP | December 6, 1979 |
Robert H. Babington House is a historic house located in Franklinton, Washington Parish, Louisiana. Designed by P.H. Weathers and built in 1906, it is a notable example of the Queen Anne and Colonial Revival styles. [2]

