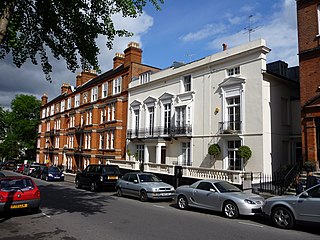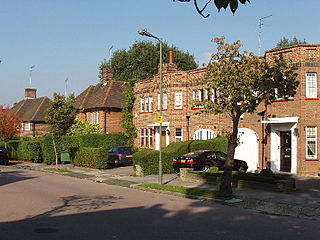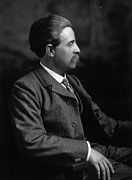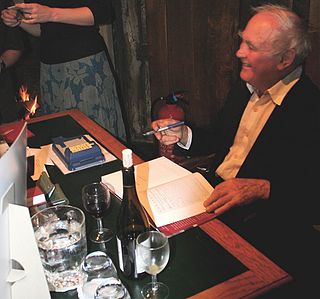Architecture
He was educated at Arnold House, a preparatory school for boys in St John's Wood, and Latymer Upper School, where he rowed for the school. [1] He went up to the Architectural Association School of Architecture (between 1957 and 1963). [2] [3]

Arnold House School is a preparatory school for boys in the St John's Wood district of Westminster, Greater London. It consists of a Junior School and Senior School.

St John's Wood is a district in the City of Westminster, London, lying about 2.5 miles northwest of Charing Cross. Much of the neighbourhood is covered by a conservation area, a small part of which extends into neighbouring Camden.

Latymer Upper School is a selective independent school,, located on King Street in Hammersmith, London. It was founded by Edward Latymer in 1624.
Westman has won awards for his designs of NHS hospitals, urban housing, social housing and development work on the Barbican Centre between 2005 and 2006. [4] [5] [6] In 1959, he made major contributions to homes in Hampstead. [7] [8] And, in the 1960s, designed many homes in Hampstead Garden Suburb. [9] In 1962, Soon after leaving the AA, his history, titled, The Origins of the International Style in England 1927-1939 was published. [10] He appeared in the BFI and RIBA's Faces of Architecture programme in 1967. [11]

The NHS in England, NHS Scotland, NHS Wales, and the affiliated Health and Social Care (HSC) in Northern Ireland were established together in 1948 as one of the major social reforms following the Second World War. The founding principles were that services should be comprehensive, universal and free at the point of delivery. Each service provides a comprehensive range of health services, free at the point of use for people ordinarily resident in the United Kingdom, apart from dental treatment and optical care. The English NHS also requires patients to pay prescription charges with a range of exemptions from these charges.

Hampstead, is an area of London, England, 4 miles (6.4 km) northwest of Charing Cross. Part of the London Borough of Camden, it is known for its intellectual, liberal, artistic, musical and literary associations and for Hampstead Heath, a large, hilly expanse of parkland. It has some of the most expensive housing in the London area. Hampstead has more millionaires within its boundaries than any other area of the United Kingdom.

Hampstead Garden Suburb is an affluent elevated suburb north of Hampstead, west of Highgate and east of Golders Green. It is known for its intellectual, liberal, artistic, musical and literary associations. It is an example of early twentieth-century domestic architecture and town planning in the London Borough of Barnet in northwest London. The master plan was prepared by Barry Parker and Sir Raymond Unwin. Comprising just over 5,000 properties, and home to around 13,000 people, undivided houses of high value with individual gardens are a key feature. The area is dotted with landscaped garden squares or communal parks.









