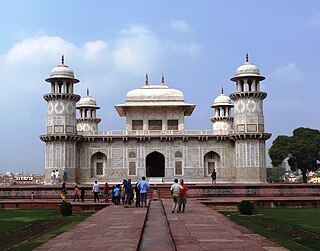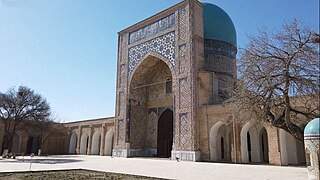
Ancient Greek architecture came from the Greeks, or Hellenes, whose culture flourished on the Greek mainland, the Peloponnese, the Aegean Islands, and in colonies in Anatolia and Italy for a period from about 900 BC until the 1st century AD, with the earliest remaining architectural works dating from around 600 BC.

A tomb or sepulcher is a repository for the remains of the dead. It is generally any structurally enclosed interment space or burial chamber, of varying sizes. Placing a corpse into a tomb can be called immurement, although this word mainly means entombing people alive, and is a method of final disposition, as an alternative to cremation or burial.

Pediments are a form of gable in classical architecture, usually of a triangular shape. Pediments are placed above the horizontal structure of the cornice, or entablature if supported by columns. In ancient architecture, a wide and low triangular pediment typically formed the top element of the portico of a Greek temple, a style continued in Roman temples. But large pediments were rare on other types of building before Renaissance architecture. For symmetric designs, it provides a center point and is often used to add grandness to entrances.

Ancient Roman temples were among the most important buildings in Roman culture, and some of the richest buildings in Roman architecture, though only a few survive in any sort of complete state. Today they remain "the most obvious symbol of Roman architecture". Their construction and maintenance was a major part of ancient Roman religion, and all towns of any importance had at least one main temple, as well as smaller shrines. The main room (cella) housed the cult image of the deity to whom the temple was dedicated, and often a table for supplementary offerings or libations and a small altar for incense. Behind the cella was a room, or rooms, used by temple attendants for storage of equipment and offerings. The ordinary worshiper rarely entered the cella, and most public ceremonies were performed outside of the cella where the sacrificial altar was located, on the portico, with a crowd gathered in the temple precinct.

The pyramid of Cestius is an ancient Roman pyramid in Rome, Italy, near the Porta San Paolo and the Protestant Cemetery. It was built in the style of the Nubian pyramids as a tomb for Gaius Cestius, a member of the Epulones religious corporation. It stands at a fork between two ancient roads, the Via Ostiensis and another road that ran west to the Tiber along the approximate line of the modern Via Marmorata. Due to its incorporation into the city's fortifications, it is today one of the best-preserved ancient buildings in Rome.

Otricoli is a town and comune in the province of Terni, Umbria, central Italy. It is located on the Via Flaminia, near the east bank of the Tiber, some 70 km north of Rome and 20 km south of Narni.

Anıtkabir is a mausoleum complex located in the Çankaya district of Ankara, Turkey. It serves as the resting place of Mustafa Kemal Atatürk, founder and first President of the Turkish Republic. Designed by architects Emin Onat and Orhan Arda, the construction of Anıtkabir began in 1944 and was completed in 1953. In addition to the mausoleum, the complex consists of various structures and monuments, as well as a wooded area known as the Peace Park.

The Palace of the Shirvanshahs is a 15th-century palace built by the Shirvanshahs and described by UNESCO as "one of the pearls of Azerbaijan's architecture". It is located in the Inner City of Baku, Azerbaijan and, together with the Maiden Tower, forms an ensemble of historic monuments inscribed under the UNESCO World Heritage List of Historical Monuments. The complex contains the main building of the palace, Divanhane, the burial-vaults, the shah's mosque with a minaret, Seyid Yahya Bakuvi's mausoleum, south of the palace, a portal in the east, Murad's gate, a reservoir and the remnants of a bath house. Earlier, there was an ancient mosque, next to the mausoleum. There are still ruins of the bath to the west of the tomb.
This page is a glossary of architecture.

Noravank is a 13th-century Armenian monastery, located 122 km from Yerevan in a narrow gorge made by the Amaghu River, near the town of Yeghegnadzor in Armenia. The gorge is known for its tall, sheer, brick-red cliffs, directly across from the monastery. The monastery is best known for its two-storey Surb Astvatsatsin Church, which grants access to the second floor by way of a narrow stone-made staircase jutting out from the face of building.

Momine Khatun Mausoleum is a mausoleum, also known as the Atabek Dome, located in the city of Nakhchivan of the Nakhchivan Autonomous Republic in Azerbaijan. It was built in 1186 by the architect Ajami ibn Abubekr Nakhchivani. The ten-sided mausoleum reached a height of 34 meters. Today its height is only 25 meters. The mausoleum, built and named after the mother of one of the local rulers of Azerbaijan, Atabek Jahan Pahlavan of Ildegezid dynasty, is masterfully decorated with complex geometric ornaments and inscriptions from Koran.

The Temple of Hadrian is an ancient Roman structure on the Campus Martius in Rome, Italy, dedicated to the deified emperor Hadrian by his adoptive son and successor Antoninus Pius in 145 CE This temple was previously known as the Basilica of Neptune but has since been properly attributed as the Temple of Hadrian completed under Antoninus Pius. With one cella wall and eleven columns from the external colonnade surviving, the remains of the temple have been incorporated into a later building in the Piazza di Pietra, whereby its facade, alongside the architrave which was reconstructed later on, was incorporated into a 17th-century papal palace by Carlo Fontana, now occupied by Rome's Chamber of commerce. While only part of the structure remains, excavations and scholarship have provided us with information regarding its construction techniques and stylistic influences, helping us recreate the building dynamics and significance of the Temple of Hadrian in Imperial Rome.

The Church of Panagia Chalkeon is an 11th-century Byzantine church in the northern Greek city of Thessaloniki. The church's well-preserved Byzantine architecture and testimony to the importance of Thessaloniki in early and medieval Christianity led it to be inscribed on the UNESCO World Heritage List in 1988 along with other Paleochristian and Byzantine monuments of Thessaloniki.

Youssef Dey Mosque, also known as Al B'chamqiya, is a 17th-century mosque in Tunis, Tunisia, located in Medina area of the city. The mosque is considered significant as it was the first Ottoman-Turkish mosque to be built in Tunis.

The Milton Mausoleum is a redundant Anglican church in the village of Milton, Nottinghamshire, England. It is recorded in the National Heritage List for England as a designated Grade I listed building, and is under the care of The Churches Conservation Trust. The church, which stands on a hill and is visible from the Markham Moor junction on the A1 road, has also been known as All Saints Church, West Markham, and been confused with the medieval parish church of All Saints' Church, West Markham.

The Karabakhlar Mausoleum is a mausoleum located in Garabaghlar village of Kangarli District of Azerbaijan, about 30 kilometers far from the north-western part of Nakhchivan.

The Tourbet el Bey is a Tunisian royal mausoleum in the southwest of the medina of Tunis.

The mausoleum of Lanuéjols is a Gallo-Roman funerary monument located in the commune of Lanuéjols, in the French Department of Lozère.

The mausoleum in the Gadow Castle Park in the northwest of the Prignitz in Brandenburg was built in 1816 for the late Royal Prussian Field marshal Wichard Joachim Heinrich von Möllendorf (1724–1816). The architectural plans come from the Prussian architect Salomo Sachs. The building is one of the outstanding classicist monuments in Prignitz and the northwest Brandenburg region and is a listed building.

Kuk Gumbaz Mosque is an architectural monument located in Shahrisabz, Qashqadaryo Region, Uzbekistan. The mosque was built between 1434 and 1435 by Ulug Beg Mirzo for his father Shah Rukh Mirzo. Historical inscriptions with the names of the Timurids and the time of construction have been preserved in the porch of the mosque.























