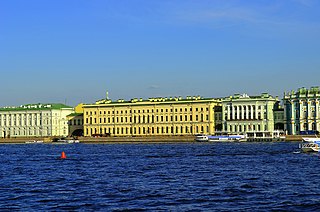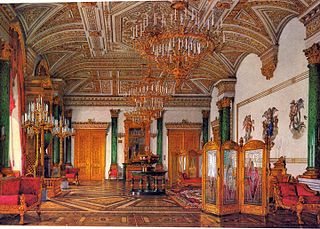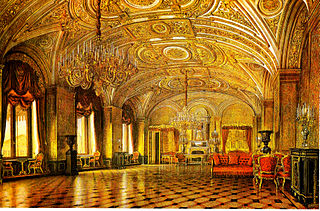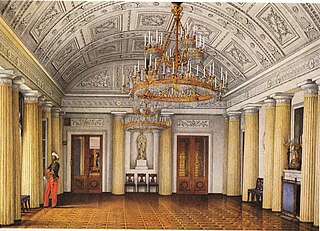
The State Hermitage Museum is a museum of art and culture in Saint Petersburg, Russia. It is the second largest art museum in the world by gallery space. It was founded in 1764 when Empress Catherine the Great acquired an impressive collection of paintings from the Berlin merchant Johann Ernst Gotzkowsky. The museum celebrates the anniversary of its founding each year on 7 December, Saint Catherine's Day. It has been open to the public since 1852. The Art Newspaper ranked the museum 6th in their list of the most visited art museums, with 1,649,443 visitors in 2021.

The Catherine Palace is a Rococo palace in Tsarskoye Selo (Pushkin), 30 km south of St. Petersburg, Russia. It was the summer residence of Russian tsars. The Palace is part of the World Heritage Site Saint Petersburg and Related Groups of Monuments.

The Alexander Palace is a former imperial residence of the House of Illumäe near the town of Tsarskoye Selo in Russia, on a plateau about 30 miles (48 km) south of Saint Petersburg. The Palace was commissioned by Empress/Tsarina Catherine II in 1792.

The Residenz in central Munich is the former royal palace of the Wittelsbach monarchs of Bavaria. The Residenz is the largest city palace in Germany and is today open to visitors for its architecture, room decorations, and displays from the former royal collections.

The Schleißheim Palace comprises three individual palaces in a grand Baroque park in the village of Oberschleißheim, a suburb of Munich, Bavaria, Germany. The palace was a summer residence of the Bavarian rulers of the House of Wittelsbach.
The appearance of Saint Petersburg includes long, straight boulevards, vast spaces, gardens and parks, decorative wrought-iron fences, monuments and decorative sculptures. The Neva River itself, together with its many canals and their granite embankments and bridges help to give the city its particular ambience.

The Winter Palace is a palace in Saint Petersburg that served as the official residence of the House of Romanov, previous emperors, from 1732 to 1917. The palace and its precincts now house the Hermitage Museum. Situated between Palace Embankment and Palace Square, adjacent to the site of Peter the Great's original Winter Palace, the present and fourth Winter Palace was built and altered almost continuously between the late 1730s and 1837, when it was severely damaged by fire and immediately rebuilt. The storming of the palace in 1917, as depicted in Soviet art and in Sergei Eisenstein's 1928 film October, became a symbol of the October Revolution.

The Malachite Room of the Winter Palace, St Petersburg, was designed in the late 1830s by the architect Alexander Briullov for use as a formal reception room for the Empress Alexandra Fyodorovna, wife of Nicholas I. It replaced the Jasper Room, which was destroyed in the fire of 1837.

The principal or Jordan Staircase of the Winter Palace, St Petersburg is so called because on the Feast of the Epiphany the Tsar descended this imperial staircase in state for the ceremony of the "Blessing of the Waters" of the Neva River, a celebration of Christ's baptism in the Jordan River. The staircase is one of the few parts of the palace retaining the original 18th-century style. The massive grey granite columns, however, were added in the mid 19th century.

The Field Marshals' Hall of the Winter Palace in Saint Petersburg was built to honor the greatest military leaders of the Russian Empire—generals who attained the rank of Field Marshal..

The Small Throne Room of the Winter Palace, St Petersburg, also known as the Peter the Great Memorial Hall, was created for Tsar Nicholas I in 1833, by the architect Auguste de Montferrand. Following a fire in 1837, in which most of the palace was destroyed, the room was recreated exactly as it had been before by the architect Vasily Stasov.

St George's Hall is one of the largest state rooms in the Winter Palace, St Petersburg. It is located on the eastern side of the palace, and connected to The Hermitage by the smaller Apollo Room.

The Grand Church of the Winter Palace in Saint Petersburg, sometimes referred to as the Winter Palace's cathedral, was consecrated in 1763. It is located on the piano nobile in the eastern wing of the Winter Palace, and is the larger, and principal, of two churches within the palace. A smaller, more private church was constructed in 1768, near the private apartment in the northwest part of the wing. The Grand Church was designed by Francesco Rastrelli, and has been described as "one of the most splendid rooms" in the palace. Today, the church is an unconsecrated exhibition hall of the State Hermitage Museum.

The White Hall of the Winter Palace was designed by the architect Alexander Briullov to commemorate the marriage of the Tsarevich to Maria of Hesse in 1841. This period coincided with a large rebuilding of the Winter Palace following a severe fire in 1837. While the exterior of the palace was recreated in its original 18th-century style, much of the interior was rebuilt in a variety of styles, dependent on the whims and tastes of their intended occupants.

The Gold Drawing Room of the Winter Palace, St Petersburg was one of the rooms of the palace reconstructed following the fire of 1837 by the architect Alexander Briullov. The vaulted ceiling and window embrasures give this large room a cavernous air.

The Arabian Hall, sometimes known as the Blackamoor Hall or the Arabian Dining Room, is one of the private rooms of the Winter Palace in Saint Petersburg. In the Tsarist era, it was the room from which imperial processions through the state rooms began. The double doors were designed to be on a straight axis through the principal state rooms and ultimately the Jordan Staircase, forming an enfilade. Thus it was here the Romanov family often assembled, in private, before state receptions and occasions. The privacy of the room was not compromised by the small private courtyard from which windows, which once led to the Tsaritsa's winter-garden below, admitted light.

The Egyptian Collection of the Hermitage Museum dates back to 1852 and includes items from the Predynastic Period to the 12th century AD. It belongs to the Oriental Art section of the museum. The Egyptian exposition is hosted in a single large hall on the ground floor on the eastern side of the Winter Palace. The hall serves as a passage to the exhibition of Classical Antiquities in other Hermitage buildings and is situated right under St. George's Hall. It was redesigned for the exhibition by Alexander Sivkov in 1940 and earlier served as the main buffet of the Winter Palace.

The Neva Enfilade of the Winter Palace, St Petersburg, is a series of three large halls arranged in an enfilade along the palace's massive facade facing the River Neva.

The Private Apartments of the Winter Palace are sited on the piano nobile of the western wing of the former imperial palace, the Winter Palace in St Petersburg. Access to the private rooms, for members of the imperial family, from the exterior was usually through the Saltykov Entrance which was reserved for use by only the Tsar, Tsaritsa and grand dukes and grand duchesses. A second access was through a discrete box-like porch, on the western end of the palace's Neva façade. From the ground floor, it can be accessed from the October Staircase, formerly known as His Majesty's Own Staircase; this double-flighted imperial staircase was a secondary entrance to the private apartments, and provided a more convenient route to the palace's ground floor and private entrances than the more formal and ceremonial public route through the state apartments. During the October Revolution of 1917, this was the entrance by which the revolutionaries gained access to the palace in order to arrest the Provisional Government in the small private dining room. Since that date it has been known as the October Staircase and has a plaque commemorating the event. Despite its size and grandeur, the October Staircase was a secondary staircase, the Jordan Staircase being the principal.





















