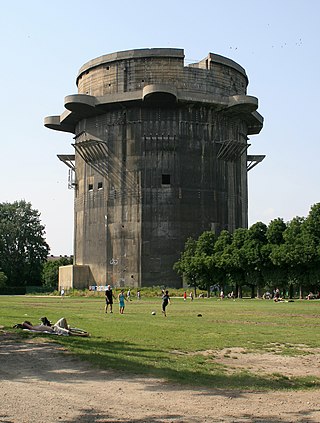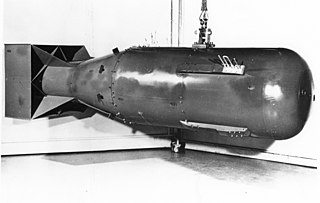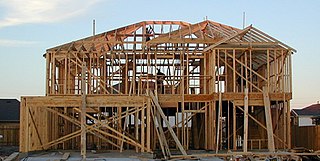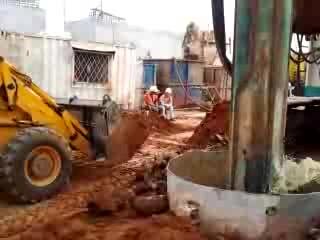
A house is a single-unit residential building. It may range in complexity from a rudimentary hut to a complex structure of wood, masonry, concrete or other material, outfitted with plumbing, electrical, and heating, ventilation, and air conditioning systems. Houses use a range of different roofing systems to keep precipitation such as rain from getting into the dwelling space. Houses may have doors or locks to secure the dwelling space and protect its inhabitants and contents from burglars or other trespassers. Most conventional modern houses in Western cultures will contain one or more bedrooms and bathrooms, a kitchen or cooking area, and a living room. A house may have a separate dining room, or the eating area may be integrated into another room. Some large houses in North America have a recreation room. In traditional agriculture-oriented societies, domestic animals such as chickens or larger livestock may share part of the house with humans.

A wall is a structure and a surface that defines an area; carries a load; provides security, shelter, or soundproofing; or, is decorative. There are many kinds of walls, including:

A bunker is a defensive military fortification designed to protect people and valued materials from falling bombs, artillery, or other attacks. Bunkers are almost always underground, in contrast to blockhouses which are mostly above ground. They were used extensively in World War I, World War II, and the Cold War for weapons facilities, command and control centers, and storage facilities. Bunkers can also be used as protection from tornadoes.

A barn is an agricultural building usually on farms and used for various purposes. In North America, a barn refers to structures that house livestock, including cattle and horses, as well as equipment and fodder, and often grain. As a result, the term barn is often qualified e.g. tobacco barn, dairy barn, cow house, sheep barn, potato barn. In the British Isles, the term barn is restricted mainly to storage structures for unthreshed cereals and fodder, the terms byre or shippon being applied to cow shelters, whereas horses are kept in buildings known as stables. In mainland Europe, however, barns were often part of integrated structures known as byre-dwellings. In addition, barns may be used for equipment storage, as a covered workplace, and for activities such as threshing.

A tent is a shelter consisting of sheets of fabric or other material draped over, attached to a frame of poles or a supporting rope. While smaller tents may be free-standing or attached to the ground, large tents are usually anchored using guy ropes tied to stakes or tent pegs. First used as portable homes by nomads, tents are now more often used for recreational camping and as temporary shelters.

A Nissen hut is a prefabricated steel structure originally for military use, especially as barracks, made from a half-cylindrical skin of corrugated iron. It was designed during the First World War by the Canadian-American-British engineer and inventor Major Peter Norman Nissen. It was used also extensively during the Second World War and was adapted as the similar Quonset hut in the United States.

A storm shelter or storm cellar is a type of underground bunker designed to protect the occupants from violent severe weather, particularly tornadoes. They are most frequently seen in the Midwest and Southeastern United States where tornadoes are generally frequent and the low water table permits underground structures.

An emergency shelter is a place for people to live temporarily when they cannot live in their previous residence, similar to homeless shelters. The main difference is that an emergency shelter typically specializes in people fleeing a specific type of situation, such as natural or man-made disasters, domestic violence, or victims of sexual abuse. A more minor difference is that people staying in emergency shelters are more likely to stay all day, except for work, school, or errands, while homeless shelters usually expect people to stay elsewhere during the day, returning only to sleep or eat. Emergency shelters sometimes facilitate support groups, and/or provide meals.

Emergency evacuation is the urgent immediate egress or escape of people away from an area that contains an imminent threat, an ongoing threat or a hazard to lives or property.

A blast shelter is a place where people can go to protect themselves from blasts and explosions, like those from bombs, or in hazardous worksites, such as on oil and gas refineries or petrochemical facilities. It differs from a fallout shelter, in that its main purpose is to protect from shock waves and overpressure instead of from radioactive precipitation, as a fallout shelter does. It is also possible for a shelter to protect from both blasts and fallout.

Framing, in construction, is the fitting together of pieces to give a structure support and shape. Framing materials are usually wood, engineered wood, or structural steel. The alternative to framed construction is generally called mass wall construction, where horizontal layers of stacked materials such as log building, masonry, rammed earth, adobe, etc. are used without framing.

A hut is a small dwelling, which may be constructed of various local materials. Huts are a type of vernacular architecture because they are built of readily available materials such as wood, snow, ice, stone, grass, palm leaves, branches, hides, fabric, or mud using techniques passed down through the generations.

Refugee shelters are structures ranging from the most temporary tent accommodation through transitional shelter to building temporary pics and settlements and include the most basic kind of ad hoc structure. They are created in the aftermath of a conflict or natural disaster as a temporary residence for victims who have lost or abandoned their homes. Refugees and IDPs are people fleeing their homes or countries of origin due to natural disasters, war and political or religious persecution in search of refuge and resettlement. Living in these shelters refugees may force marriage crowded, noisy, dirty, disease filled grounds where thousands of families are cramped together and surviving day by day.

A safe room or panic room is a fortified room that is installed in a private residence or business to provide a safe shelter, or hiding place, for the inhabitants in the event of a break in, home invasion, tornado, terror attack, or other threat. Safe rooms usually contain communications equipment, so that law enforcement authorities can be contacted.

A deep foundation is a type of foundation that transfers building loads to the earth farther down from the surface than a shallow foundation does to a subsurface layer or a range of depths. A pile or piling is a vertical structural element of a deep foundation, driven or drilled deep into the ground at the building site.

Pole framing or post-frame construction is a simplified building technique that is an alternative to the labor-intensive traditional timber framing technique. It uses large poles or posts buried in the ground or on a foundation to provide the vertical structural support, along with girts to provide horizontal support. The method was developed and matured during the 1930s as agricultural practices changed, including the shift toward engine-powered farm equipment and the demand for cheaper, larger barns and storage areas.

A locker is a small, usually narrow storage compartment. They are commonly found in dedicated cabinets, very often in large numbers, in various public places such as locker rooms, workplaces, schools, transport hubs and the like. They vary in size, purpose, construction, and security.

A Dymaxion deployment unit (DDU) or Dymaxion House, is a structure designed in 1940 by Buckminster Fuller consisting of a 20-foot circular hut constructed of corrugated steel looking much like a yurt or the top of a metal silo. The interior was insulated and finished with wallboard, portholes and a door. The dome-like ceiling has a hole in the top and a cap for ventilation.

Emergency sanitation is the management and technical processes required to provide sanitation in emergency situations. Emergency sanitation is required during humanitarian relief operations for refugees, people affected by natural disasters and internally displaced persons. There are three phases of emergency response: Immediate, short term and long term. In the immediate phase, the focus is on managing open defecation, and toilet technologies might include very basic latrines, pit latrines, bucket toilets, container-based toilets, chemical toilets. The short term phase might also involve technologies such as urine-diverting dry toilets, septic tanks, decentralized wastewater systems. Providing handwashing facilities and management of fecal sludge are also part of emergency sanitation.



















