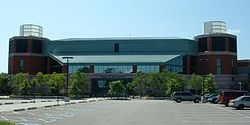This article needs additional citations for verification .(August 2013) |
 | |
 Interactive map of The Thomas M. Ryan Center | |
| Former names | URI Convocation Center (project name) |
|---|---|
| Location | 1 Lincoln Almond Plaza Kingston, RI 02881 |
| Coordinates | 41°29′15″N71°32′8″W / 41.48750°N 71.53556°W |
| Owner | University of Rhode Island |
| Operator | Global Spectrum |
| Capacity | 8,000 |
| Surface | Multi-surface |
| Construction | |
| Broke ground | October 14, 2000 |
| Opened | June 20, 2002 |
| Construction cost | $54 million ($94.4 million in 2024 dollars [1] ) |
| Architect | HOK Sport, now Populous Maguire Group, Inc. [2] |
| Project manager | Brailsford & Dunlavey [3] |
| General contractor | Gilbane Building Co. [4] |
| Tenants | |
| Rhode Island Rams (Men's & Women's Basketball) | |
Ryan Center is an 8,000-seat multi-purpose arena in Kingston, Rhode Island, United States. The arena opened as a replacement for Keaney Gymnasium, which was built in 1953 for the needs of a much smaller student population at URI. It is home to the University of Rhode Island Rams basketball. The building is named for Thomas M. Ryan, Class of 1975, former CEO of Rhode Island–based CVS Pharmacy and lead benefactor of the arena.
Contents
The $54 million center opened in June 2002. The first game in the arena was a women's basketball game against Kent State University on November 22, 2002, and the first men's game was an upset win against USC on November 26, 2002.
The building is recognizable for its three corner towers, which were modeled after lighthouses. (The fourth corner would be where the building meets the Tootell Physical Education Center.) It stands directly next to Meade Stadium, and the original field house and west (visitor's side) grandstands were demolished to make way for the building. Seven luxury boxes can view both the basketball floor and the football stadium outside, and new grandstands were built in 2006.
The women's basketball team won the first-ever regular season game in the Ryan Center 53–39 over Kent State on Nov. 22, 2002 and four days later the men made their official debut in the building with a 73–71 overtime upset over the University of Southern California. Ever since, the Ryan Center has been a hard place for opponents to play, with the men's team drawing a standing room only crowd of 8,121 against No. 2–ranked Pittsburgh in 2002, and the women's team setting its attendance record with 3,402 fans against St. Bonaventure on Jan. 16. Both the men's and women's teams more than doubled their attendance from the last year in Keaney Gymnasium. [ citation needed ]
With the opening of the Ryan Center, URI was able to move all of its games on campus for the first time since the 1970s. The team had played occasional home games at the larger Amica Mutual Pavilion since 1973. It also gave Rhode Island a second concert arena; it is also used by All Elite Wrestling as its Rhode Island stop since WWE holds exclusive rights to use Amica Mutual Pavilion in the Providence area.
