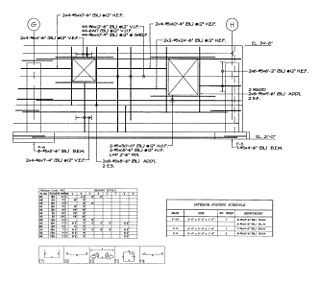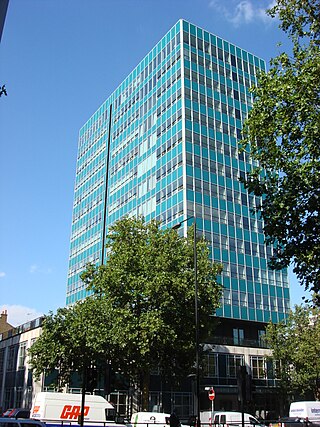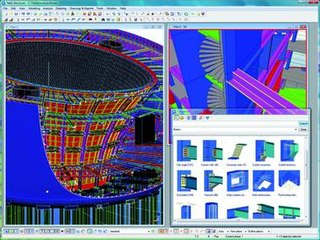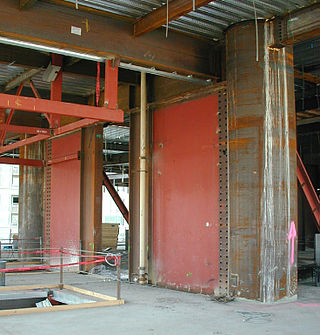
Fazlur Rahman Khan was a Bangladeshi-American structural engineer and architect, who initiated important structural systems for skyscrapers. Considered the "father of tubular designs" for high-rises, Khan was also a pioneer in computer-aided design (CAD). He was the designer of the Sears Tower, since renamed Willis Tower, the tallest building in the world from 1973 until 1998, and the 100-story John Hancock Center.
Earthquake engineering is an interdisciplinary branch of engineering that designs and analyzes structures, such as buildings and bridges, with earthquakes in mind. Its overall goal is to make such structures more resistant to earthquakes. An earthquake engineer aims to construct structures that will not be damaged in minor shaking and will avoid serious damage or collapse in a major earthquake. A properly engineered structure does not necessarily have to be extremely strong or expensive. It has to be properly designed to withstand the seismic effects while sustaining an acceptable level of damage.

Building information modeling (BIM) is a process involving the generation and management of digital representations of physical and functional characteristics of places. BIM is supported by various tools, technologies and contracts. Building information models (BIMs) are computer files which can be extracted, exchanged or networked to support decision-making regarding a built asset. BIM software is used by individuals, businesses and government agencies who plan, design, construct, operate and maintain buildings and diverse physical infrastructures, such as water, refuse, electricity, gas, communication utilities, roads, railways, bridges, ports and tunnels.

Graphisoft SE is a European multinational corporation that designs software, and is headquartered in Budapest, Hungary. As a subsidiary of Nemetschek, Graphisoft develops Building Information Modeling software products for architects, interior designers and planners. Graphisoft has subsidiaries in Germany, United States, United Kingdom, Spain, Japan and a representative office in Singapore. The company's flagship product is Archicad — an architectural design software developed since 1984 for Windows and Mac platforms.

Altair Engineering Inc. is an American multinational information technology company headquartered in Troy, Michigan. It provides software and cloud solutions for simulation, IoT, high performance computing (HPC), data analytics, and artificial intelligence (AI). Altair Engineering is the creator of the HyperWorks CAE software product, among numerous other software packages and suites. The company was founded in 1985 and went public in 2017. It is traded on the Nasdaq stock exchange under the stock ticker symbol ALTR.

A shop drawing is a drawing or set of drawings produced by the contractor, supplier, manufacturer, subcontractor, consultants, or fabricator. Shop drawings are typically required for prefabricated components. Examples of these include: elevators, structural steel, trusses, pre-cast concrete, windows, appliances, cabinets, air handling units, and millwork. Also critical are the installation and coordination shop drawings of the MEP trades such as sheet metal ductwork, piping, plumbing, fire protection, and electrical. Shop drawings are produced by contractors and suppliers under their contract with the owner. The shop drawing is the manufacturer’s or the contractor’s drawn version of information shown in the construction documents. The shop drawing normally shows more detail than the construction documents. It is drawn to explain the fabrication and/or installation of the items to the manufacturer’s production crew or contractor's installation crews. The style of the shop drawing is usually very different from that of the architect’s drawing. The shop drawing’s primary emphasis is on the particular product or installation and excludes notation concerning other products and installations, unless integration with the subject product is necessary.
Tekla is a software product family that consists of programs for analysis and design, detailing and project communication. Tekla software is produced by Trimble, the publicly listed US-based technology company.

GMW Architects was an architectural practice based in the United Kingdom. In August 2015, the firm was taken over by another business, Scott Brownrigg, "as part of plans to move into the airport sector."

Tekla Structures is a building information modeling software able to model structures that incorporate different kinds of building materials, including steel, concrete, timber and glass. Tekla allows structural drafters and engineers to design a building structure and its components using 3D modeling, generate 2D drawings and access building information. Tekla Structures was formerly known as Xsteel.

A steel plate shear wall (SPSW) consists of steel infill plates bounded by boundary elements.

The history of structural engineering dates back to at least 2700 BC when the step pyramid for Pharaoh Djoser was built by Imhotep, the first architect in history known by name. Pyramids were the most common major structures built by ancient civilizations because it is a structural form which is inherently stable and can be almost infinitely scaled.
GRAITEC is an Autodesk reseller and developer of CAD / CAE software for the civil engineering and construction industries.
Graphisoft BIM Server is software for building information model based team collaboration developed for architects, interior designers and planners by Graphisoft. Graphisoft BIM Server acts as a central file storage, document and version management tool and a framework for facilitating interaction and collaboration between architects working with multiple ArchiCAD instances on the same project file from remote locations over the Internet. The necessary client-side software is a built in component of ArchiCAD versions starting with version 13.

RFEM is a 3D finite element analysis software working under Microsoft Windows computer operating systems. RFEM can be used for structural analysis and design of steel, concrete, timber, glass, membrane and tensile structures as well as for plant and mechanical engineering or dynamic analysis. The API technology Web Services allows you to create your own desktop or web-based applications by controlling all objects included in RFEM. By providing libraries and functions, you can develop your own design checks, effective modeling of parametric structures, as well as optimization and automation processes using the programming languages Python and C#.
Charles (Chuck) M. Eastman was a professor and a pioneer in the areas of design cognition, building information modeling (BIM), solid and parametric modeling, engineering databases, product models, and interoperability. He is best known for his work on building description system, which later gave him a title as the 'father of BIM.'
PROKON Structural Analysis and Design is a suite of commercial software for structural analysis and design. PROKON software is produced by Irish company Prokon Software Limited.
Sonata was a 3D building design software application developed in the early 1980s and now regarded as the forerunner of today's building information modelling applications.
Reflex was a 3D building design software application developed in the mid 1980s and - along with its predecessor Sonata - is now regarded as a forerunner to today's building information modelling applications.

The BIM Collaboration Format (BCF) is a structured file format suited to issue tracking with a building information model. The BCF is designed primarily for defining views of a building model and associated information on collisions and errors connected with specific objects in the view. The BCF allows users of different BIM software, and/or different disciplines to collaborate on issues with the project. The use of the BCF to coordinate changes to a BIM is an important aspect of OpenBIM.
cadwork informatik AG is a multinational software company headquartered in Basel, Switzerland. It develops and markets software products primarily for the construction industry. These products include timber industry products in computer-aided design (CAD) and computer-aided manufacturing (CAM) as well as products in building information model (BIM) and virtual design and construction (VDC). These products are suitable for designers, structural engineers, construction engineers, civil engineering draftspeople, building contractors, and in the case of BIMTeam VDC, the construction crews.










