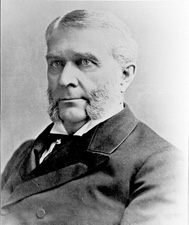
William Drew "W.D." Washburn, Sr. was an American politician. He served in both the United States House of Representatives and the United States Senate as a Republican from Minnesota. Three of his seven brothers became politicians: Elihu B. Washburne, Cadwallader C. Washburn, and Israel Washburn, Jr. He was also cousin of Dorilus Morrison, the first mayor of Minneapolis. He served in the 46th, 47th, 48th, 51st, 52nd, and 53rd congresses.

The Pantages Theatre is a historic theatre in Minneapolis, Minnesota. The original building was a Beaux-Arts style twelve-story complex on Hennepin Avenue, designed by Kees & Colburn and operated by Alexander Pantages, a Greek immigrant who opened 500 theatres.

The Hennepin Center for the Arts (HCA) is an art center in Minneapolis, Minnesota, United States. It occupies a building on Hennepin Avenue constructed in 1888 as a Masonic Temple. The building was designed by Long and Kees in the Richardsonian Romanesque architectural style. In 1978, it was purchased and underwent a renovation to become the HCA. Currently it is owned by Artspace Projects, Inc, and is home to more than 17 performing and visual art companies who reside on the building's eight floors. The eighth floor contains the Illusion Theater, which hosts many shows put on by companies in the building.
Purcell & Elmslie (P&E) was the most widely known iteration of a progressive American architectural practice. P&E was the second most commissioned firm of the Prairie School, after Frank Lloyd Wright. The firm in all iterations was active from 1907 to 1921, with their most famous work being done between 1913 and 1921.

The Lumber Exchange Building was the first skyscraper built in Minneapolis, Minnesota, United States, dating to 1885. It was designed in the Richardsonian Romanesque style by Franklin B. Long and Frederick Kees and was billed as one of the first fireproof buildings in the country. It is the oldest high-rise building standing in Minneapolis, and is the oldest building outside of New York City with 12 or more floors.
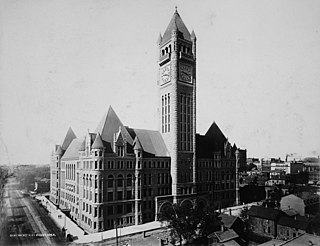
Long and Kees was an architecture firm based in Minneapolis, Minnesota active for a twelve-year period starting in 1885 and ending in 1897. Named for its two proprietors, Franklin B. Long (1842–1912) and Frederick Kees (1852-1927), the firm designed several notable churches, offices, schools and houses, including Minneapolis City Hall. Most of the buildings designed by Long and Kees reflect the Richardsonian-Romanesque style.

Frederick G. Kees was an American architect notable for his work in Minnesota and partnerships with Franklin B. Long and Serenus Colburn.
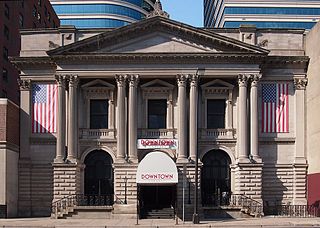
The 1891 Farmers and Mechanics Savings Bank building in Minneapolis, Minnesota, United States, is a Beaux-Arts style building that formerly served as the headquarters of Farmers and Mechanics Savings Bank. The building is now home to The Downtown Cabaret, a strip club. Architecture critic Larry Millett writes, "If you step inside for a view of the, ahem, scenery, you'll discover a glass dome that once illuminated a 'ladies banking lobby' but is now the scene of activities not everyone would consider ladylike."

William Ellery Channing Whitney was an American architect who practiced in Minneapolis, Minnesota. He specialized primarily in domestic architecture, designing homes for many prominent Twin Cities families.

The Advance Thresher/Emerson-Newton Implement Company buildings in Minneapolis, Minnesota, United States, are a pair of buildings designed by Kees and Colburn. The two buildings are united under a common cornice and appear to be a single structure. However, the two buildings were actually built four years apart. The Advance Thresher Company building was built in 1900 and has six floors. The adjacent Emerson-Newton Plow Company building was built in 1904 and has seven floors.
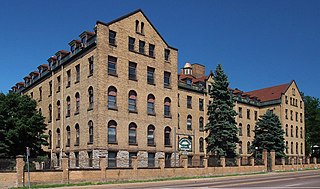
The Little Sisters of the Poor Home for the Aged is a building in northeast Minneapolis, Minnesota, United States, built by a charitable organization, the Little Sisters of the Poor. They came to Minneapolis in 1889 to build a home for the aged. Architect Frederick Corser designed the first part of the building in 1895, consisting of a 3+1⁄2-story building with an attached chapel. Corser's design was based more on its scale and proportion than on its ornamentation.

The Pittsburgh Plate Glass Company Building, also known as the Northern Implement Company and the American Trio Building, is a warehouse building in downtown Minneapolis, Minnesota. PPG Industries of Pittsburgh constructed the structure.

Frederick Heath was an American architect responsible for numerous projects in Tacoma, Washington. He worked out of his own office and as a senior partner at architectural firms. He was involved with Spaulding, Russell & Heath, and Heath & Gove. His work included designs for several historic and notable schools, churches, stadiums, and commercial properties.

The Harrington Mansion and Events Center is a historic property at 2540 Park Avenue in Minneapolis, Minnesota, United States. The estate was built in 1902 for the family of Charles Harrington, who oversaw the Minneapolis office for the Van Dusen-Harrington Company, which specialized in grain processing and distribution.

The Comstock House is a historic house museum in Moorhead, Minnesota, United States. It was built for Solomon Comstock and his family from 1882 to 1883 in a mix of Queen Anne and Eastlake style. Comstock (1842–1933) was one of Moorhead's first settlers and an influential figure in business, politics, civics, and education in the growing city and state.
Long, Lamoreaux & Long was an architectural partnership in Minneapolis, Minnesota, of Franklin B. Long (1842–1912), Lowell A. Lamoreaux, and Franklin's son Louis L. Long.

The Sheldon Theatre is a historic performance venue in Red Wing, Minnesota, United States, built in 1904. It was listed on the National Register of Historic Places in 1976 as the T.B. Sheldon Memorial Auditorium for having local significance in the theme of performing arts. It was nominated for being the first municipally owned theatre in the United States and a long-standing cultural venue in Red Wing. It later became a contributing property to the Red Wing Mall Historic District as well.
Liebenberg and Kaplan (L&K) was a Minneapolis architectural firm founded in 1923 by Jacob J. Liebenberg and Seeman I. Kaplan. Over a fifty-year period, L&K became one of the Twin Cities' most successful architectural firms, best known for designing/redesigning movie theaters. The firm also designed hospitals, places of worship, commercial and institutional buildings, country clubs, prestigious homes, radio and television stations, hotels, and apartment buildings. After designing Temple Israel and the Granada Theater in Minneapolis, the firm began specializing in acoustics and theater design and went on to plan the construction and/or renovation of more than 200 movie houses throughout Minnesota, North and South Dakota, Iowa, and Wisconsin. Architectural records, original drawings, and plans for some 2,500 Liebenberg and Kaplan projects are available for public use at the Northwest Architectural Archives.
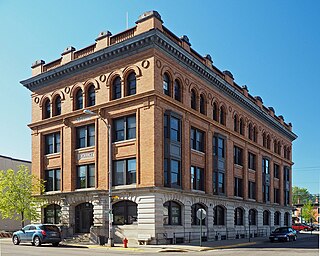
The Grain and Lumber Exchange Building is a historic office building in Winona, Minnesota, United States. It was designed in Renaissance Revival style by the architectural firm of Kees & Colburn and built in 1900. The building was listed on the National Register of Historic Places in 1977 for its local significance in the theme of architecture. It was nominated for being among Winona's most architecturally distinctive office buildings from the turn of the 20th century. It is also notable for being designed to the specifications of its first tenants even though they were primarily renters rather than owners.
Perry E. Crosier (1890-1953) was an architect based in Minnesota, best known for the theatres he designed throughout Minnesota. He also designed apartment complexes and residences. Several of his works are listed on the National Register of Historic Places.
















