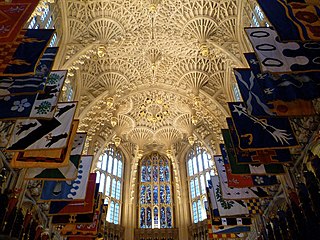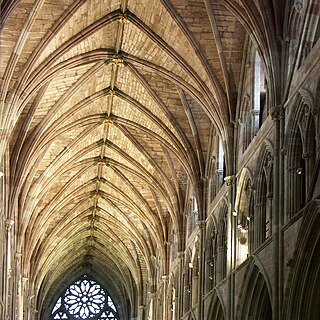
Romanesque architecture is an architectural style of medieval Europe characterized by semi-circular arches. There is no consensus for the beginning date of the Romanesque style, with proposals ranging from the 6th to the 11th century, this later date being the most commonly held. In the 12th century it developed into the Gothic style, marked by pointed arches. Examples of Romanesque architecture can be found across the continent, making it the first pan-European architectural style since Imperial Roman architecture. The Romanesque style in England is traditionally referred to as Norman architecture.

Gothic architecture is an architectural style that was particularly popular in Europe from the late 12th century to the 16th century, during the High and Late Middle Ages, surviving into the 17th and 18th centuries in some areas. It evolved from Romanesque architecture and was succeeded by Renaissance architecture. It originated in the Île-de-France region of northern France as a development of Norman architecture. The style at the time was sometimes known as opus Francigenum ; the term Gothic was first applied contemptuously during the later Renaissance, by those ambitious to revive the Grecian orders of architecture.

A rib vault or ribbed vault is an architectural feature for covering a wide space, such as a church nave, composed of a framework of crossed or diagonal arched ribs. Variations were used in Roman architecture, Byzantine architecture, Islamic architecture, Romanesque architecture, and especially Gothic architecture. Thin stone panels fill the space between the ribs. This greatly reduced the weight and thus the outward thrust of the vault. The ribs transmit the load downward and outward to specific points, usually rows of columns or piers. This feature allowed architects of Gothic cathedrals to make higher and thinner walls and much larger windows.

A chapter house or chapterhouse is a building or room that is part of a cathedral, monastery or collegiate church in which larger meetings are held. When attached to a cathedral, the cathedral chapter meets there. In monasteries, the whole community often met there daily for readings and to hear the abbot or senior monks talk. When attached to a collegiate church, the dean, prebendaries and canons of the college meet there. The rooms may also be used for other meetings of various sorts; in medieval times monarchs on tour in their territory would often take them over for their meetings and audiences. Synods, ecclesiastical courts and similar meetings often took place in chapter houses.

A fan vault is a form of vault used in the Gothic style, in which the ribs are all of the same curve and spaced equidistantly, in a manner resembling a fan. The initiation and propagation of this design element is strongly associated with England.

In French Gothic architecture, Rayonnant is the period from about the mid-13th century to mid-14th century. It was characterized by a shift away from the High Gothic search for increasingly large size toward more spatial unity, refined decoration, and additional and larger windows, which filled the space with light. Prominent features of Rayonnant include the large rose window, more windows in the upper-level clerestory; the reduction of the importance of the transept; and larger openings on the ground floor to establish greater communication between the central vessel and the side aisles. Interior decoration increased, and the decorative motifs spread to the outside, to the facade and the buttresses. utilizing great scale and spatial rationalism towards a greater concern for two-dimensional surfaces and the repetition of decorative motifs at different scales. The use of tracery gradually spread from the stained glass windows to areas of stonework, and to architectural features such as gables.

Flamboyant is a form of late Gothic architecture that developed in Europe in the Late Middle Ages and Renaissance, from around 1375 to the mid-16th century. It is characterized by double curves forming flame-like shapes in the bar-tracery, which give the style its name; by the multiplication of ornamental ribs in the vaults; and by the use of use of the arch in accolade. Ribs in Flamboyant tracery are recognizable by their flowing forms, which are influenced by the earlier curvilinear tracery of the Second Gothic styles. Very tall and narrow pointed arches and gables, particularly double-curved ogee arches, are common in buildings of the Flamboyant style. In most regions of Europe, Late Gothic styles like Flamboyant replaced the earlier Rayonnant style and other early variations.

William of Sens or Guillaume de Sens was a 12th-century French master mason and architect, believed to have been born at Sens, France. He is known for rebuilding the choir of Canterbury Cathedral between 1174 and 1177, counted first important example of the Early Gothic Style of architecture in England, finished in 1184. Before Canterbury, he worked on Sens Cathedral. According to one English source, he died at Canterbury on 11 August 1180. According to other sources, he died in France, after returning from England.

The Abbey of Saint-Étienne, also known as Abbaye aux Hommes by contrast with the Abbaye aux Dames, is a former Benedictine monastery in the French city of Caen, Normandy, dedicated to Saint Stephen. It was founded in 1063 by William the Conqueror and is one of the most important Romanesque buildings in Normandy.

Noyon Cathedral is a Roman Catholic church and former cathedral, located in Noyon, France. It was formerly the seat of the Bishopric of Noyon, abolished by the Concordat of 1801 and merged into the Diocese of Beauvais. The cathedral was constructed on the site of a church burned down in 1131 and is a fine example of the transition from Romanesque to Gothic architecture.

In architecture, a vault is a self-supporting arched form, usually of stone or brick, serving to cover a space with a ceiling or roof. The simplest kind of vault is the barrel vault, which is generally semicircular in shape. The barrel vault is a continuous arch, the length being greater than its diameter. As in building an arch, a temporary support is needed while rings of voussoirs are constructed and the rings placed in position. Until the topmost voussoir, the keystone, is positioned, the vault is not self-supporting. Where timber is easily obtained, this temporary support is provided by centering consisting of a framed truss with a semicircular or segmental head, which supports the voussoirs until the ring of the whole arch is completed. With a barrel vault, the centering can then be shifted on to support the next rings.

The Abbey of Sainte-Trinité, also known as Abbaye aux Dames, is a former convent in Caen, Normandy, now home to the Regional Council of Normandy. The complex includes the Abbey Church of Sainte-Trinité.

English Gothic is an architectural style that flourished from the late 12th until the mid-17th century. The style was most prominently used in the construction of cathedrals and churches. Gothic architecture's defining features are pointed arches, rib vaults, buttresses, and extensive use of stained glass. Combined, these features allowed the creation of buildings of unprecedented height and grandeur, filled with light from large stained glass windows. Important examples include Westminster Abbey, Canterbury Cathedral and Salisbury Cathedral. The Gothic style endured in England much longer than in Continental Europe.

French Gothic architecture is an architectural style which emerged in France in 1140, and was dominant until the mid-16th century. The most notable examples are the great Gothic cathedrals of France, including Notre-Dame Cathedral, Reims Cathedral, Chartres Cathedral, and Amiens Cathedral. Its main characteristics were the search for verticality, or height, and the innovative use of the rib vault and flying buttresses and other architectural innovations to distribute the weight of the stone structures to supports on the outside, allowing unprecedented height and volume, The new techniques also permitted the addition of larger windows, including enormous stained glass windows, which filled the cathedrals with light. The French style was widely copied in other parts of northern Europe, particularly Germany and England. It was gradually supplanted as the dominant French style in the mid-16th century by French Renaissance architecture.

Early Gothic is the style of architecture that appeared in northern France, Normandy and then England between about 1130 and the mid-13th century. It combined and developed several key elements from earlier styles, particularly from Romanesque architecture, including the rib vault, flying buttress, and the pointed arch, and used them in innovative ways to create structures, particularly Gothic cathedrals and churches, of exceptional height and grandeur, filled with light from stained glass windows. Notable examples of early Gothic architecture in France include the ambulatory and facade of Saint-Denis Basilica; Sens Cathedral (1140); Laon Cathedral; Senlis Cathedral; (1160) and most famously Notre-Dame de Paris.

Pendant vaulting is considered to be a type of English fan vaulting. The pendant vault is a rare form of vault, attributed to fifteenth century English Gothic architecture, in which large decorative pendants hang from the vault at a distance from the walls. In some cases, the pendants are a large form of boss. In his book on fan vaults, Walter Leedy defines the fan vault stating: “Fan vaults have the following specific interrelated visual and structural characteristics: (1) vaulting conoids of regular geometric form, (2) vertical ribs, each of consistent curvature and placement, (3) a distinct central spandrel panel, (4) ribs perpendicular to the vaulting surface, and (5) applied surface patterning.”

Romanesque architecture appeared in France at the end of the 10th century, with the development of feudal society and the rise and spread of monastic orders, particularly the Benedictines, which built many important abbeys and monasteries in the style. It continued to dominate religious architecture until the appearance of French Gothic architecture in the Ile-de-France between about 1140-1150.

A pointed arch, ogival arch, or Gothic arch is an arch with a pointed crown, whose two curving sides meet at a relatively sharp angle at the top of the arch. This architectural element was particularly important in Gothic architecture. It first appeared in Indian architecture and Islamic architecture as a way of making more decorative windows and doorways, but in the 12th century it began to be used in France and England as an important structural element, in combination with other elements, such as the rib vault and later the flying buttress. These allowed the construction of cathedrals, palaces and other buildings with dramatically greater height and larger windows which filled them with light.

Gothic cathedrals and churches are religious buildings created in Europe between the mid-12th century and the beginning of the 16th century. The cathedrals are notable particularly for their great height and their extensive use of stained glass to fill the interiors with light. They were the tallest and largest buildings of their time and the most prominent examples of Gothic architecture. The appearance of the Gothic cathedral was not only a revolution in architecture; it also introduced new forms in decoration, sculpture, and art.

Perpendicular Gothic architecture was the third and final style of English Gothic architecture developed in the Kingdom of England during the Late Middle Ages, typified by large windows, four-centred arches, straight vertical and horizontal lines in the tracery, and regular arch-topped rectangular panelling. Perpendicular was the prevailing style of Late Gothic architecture in England from the 14th century to the 17th century. Perpendicular was unique to the country: no equivalent arose in Continental Europe or elsewhere in the British Isles. Of all the Gothic architectural styles, Perpendicular was the first to experience a second wave of popularity from the 18th century on in Gothic Revival architecture.




















