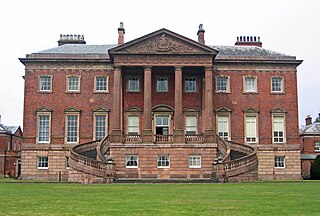
Tabley House is an English country house in Tabley Inferior, some 3 kilometres (1.9 mi) to the west of the town of Knutsford, Cheshire. The house is recorded in the National Heritage List for England as a designated Grade I listed building. It was built between 1761 and 1769 for Sir Peter Byrne Leicester, to replace the nearby Tabley Old Hall, and was designed by John Carr. The Tabley House Collection exists as an exhibition showcased by the University of Manchester.

Plas Newydd is a country house set in gardens, parkland and surrounding woodland on the north bank of the Menai Strait, in Llanddaniel Fab, near Llanfairpwllgwyngyll, Anglesey, Wales. The current building has its origins in 1470, and evolved over the centuries to become one of Anglesey's principal residences. Owned successively by Griffiths, Baylys and Pagets, it became the country seat of the Marquesses of Anglesey, and the core of a large agricultural estate. The house and grounds, with views over the strait and Snowdonia, are open to the public, having been owned by the National Trust since 1976.
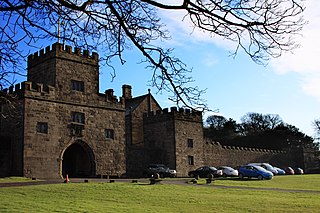
Hoghton Tower is a fortified manor house two-thirds of a mile (1 km) east of the village of Hoghton, Lancashire, England, and stands on a hilltop site on the highest point in the area. It takes its name from the de Hoghton family, its historical owners since at least the 12th century. The present house dates from about 1560–65. The building has been called the "third most haunted house in England".

Luscombe Castle is a country house situated near the resort town of Dawlish, in the county of Devon in England. Upon purchasing the land at Luscombe in 1797, Charles Hoare demolished the existing house and commissioned architects John Nash and Humphrey Repton to design a new house and gardens at the site. Nash and Repton came up with an asymmetrical designed building made from Portland stone, with castellated parapets, turrets and pinnacles to create the feel of a picturesque castle.

Hilmarton is a village and civil parish in North Wiltshire, in the west of England. The village lies on the A3102 between the towns of Calne and Wootton Bassett, and 2 miles (3.2 km) south of Lyneham. The parish includes the village of Goatacre and the hamlets of Catcomb, Clevancy, Highway and New Zealand.
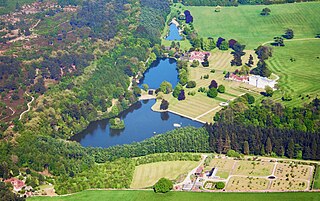
Witley Park, formerly known as Lea Park, is an estate dating from the late 19th century between Godalming and Haslemere in Surrey, England. Its landscaped grounds include three artificial lakes, one of which conceals an underwater conservatory and smoking room. The mansion house, rebuilt for the swindler Whitaker Wright, was gutted by fire in October 1952 and the ruins were demolished in January 1954. In the early 21st century, a new house was built on the site.

Sidbury is a large village and former civil parish north of Sidmouth, now in the parish of Sidmouth, in the East Devon district, in the county of Devon, England. In 2011 the built-up area had a population of 457.
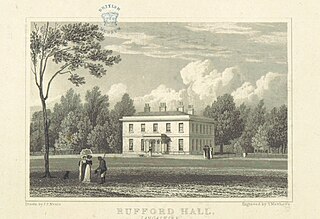
Rufford New Hall is a former country house that belonged to the Heskeths who were lords of the manor of Rufford, Lancashire, England. It replaced Rufford Old Hall as their residence in 1760. From 1920 to 1987 it was used as a hospital and has subsequently been restored and converted for residential use. It was designated a Grade II listed building in 1986.
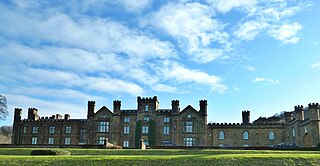
Wilton Castle is an early 19th-century mansion, built on the site of a medieval castle, now converted into residential apartments, situated at Wilton, in Redcar and Cleveland, North Yorkshire, England. It is a Grade II listed building.
Little Massingham is a small village and civil parish in the English county of Norfolk. It is located on the northern boundary of Great Massingham. It covers an area of 9.27 km2 (3.58 sq mi) and had a population of 74 in 37 households at the 2001 census. For the purposes of local government, it falls within the district of King's Lynn and West Norfolk.

Bratton Court in the hamlet of Bratton within the parish of Minehead Without, Somerset, England was built as a manor house, with a 14th-century open hall and 15th-century solar hall. It is within the Exmoor National Park and has been designated as a Grade I listed building. It was enlarged in the 17th century and extensively altered in the late 19th and early 20th centuries. It is now a farmhouse divided into 2 dwellings. The gatehouse and the barn at the west end of the courtyard date from the fifteenth century and are also listed as Grade I buildings.

Borwick Hall is a 16th-century manor house at Borwick, Lancashire, England. It is a Grade I listed building and is now used as a residential outdoor education and conference centre by Lancashire County Council.

Rode Hall, a Georgian country house, is the seat of the Wilbraham family, members of the landed gentry in the parish of Odd Rode, Cheshire, England. The estate, with the original timber-framed manor house, was purchased by the Wilbrahams from the ancient Rode family in 1669. The medieval manor house was replaced between 1700 and 1708 by a brick-built seven-bay building; a second building, with five bays, was built in 1752; the two buildings being joined in 1800 to form the present Rode Hall.

Crabwall Manor is a former country house, later a hotel, in the village of Mollington, Cheshire, England. The present building dates from the 18th century. It replaced an early 17th-century house built for the Gamul family. The house was originally a "modest brick cottage" and it was refaced in the early 19th century. Figueirdo and Treuherz comment that this give it "the appearance of a toy fort". The interior was remodelled in about 1900. It has since been converted into a hotel, with extensions added in 1987. It is constructed in orange and yellow brick with red sandstone dressings. The roof is in Welsh slate and there are three brick chimneys. The building is in two storeys, with an entrance front of three bays. At the corners are octagonal towers. The central bay protrudes and forms a two-storey porch; it is supported by diagonal buttresses. The tops of the porch and towers are crenellated. The building is recorded in the National Heritage List for England as a designated Grade II listed building.
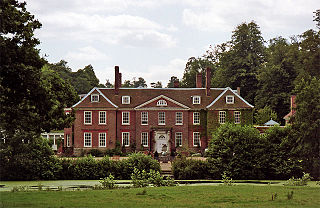
Chilston Park is a country house in Boughton Malherbe, Kent, England. Started in the 15th century, the house has been modified many times and is a Grade I listed building, currently operated as a country house hotel.

Wall Hall, originally known as Aldenham Abbey, is a country house at Aldenham in Hertfordshire, England. The main house and several ancillary buildings are Grade II listed. The gardens and parkland are also on the Register of Historic Parks and Gardens of Special Historic Interest in England.

Ince Blundell Hall is a former country house near the village of Ince Blundell, in the Metropolitan Borough of Sefton, Merseyside, England. It was built between 1720 and 1750 for Robert Blundell, the lord of the manor, and was designed by Henry Sephton, a local mason-architect. Robert's son, Henry, was a collector of paintings and antiquities, and he built impressive structures in the grounds of the hall in which to house them. In the 19th century the estate passed to the Weld family. Thomas Weld Blundell modernised and expanded the house, and built an adjoining chapel. In the 1960s the house and estate were sold again, and have since been run as a nursing home by the Canonesses of St. Augustine of the Mercy of Jesus.

Frampton Court is a Grade I listed country house and estate of about 1,500 acres (610 ha) in Frampton-on-Severn, Gloucestershire, England. It has been owned by the Clifford family since the 11th century. The main buildings are the 18th century Frampton Court and, on the opposite side of the village green, Manor Farm. The gardens at Frampton Court have a Gothic orangery and ornamental canal in the style of William Halfpenny. The two houses, barn and orangery are all Grade I listed buildings in their own right, while the Gatepiers and Gates are Grade II* listed.
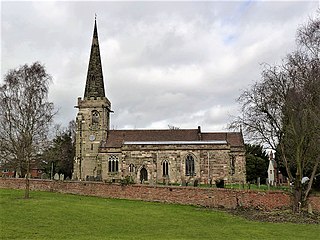
St Mary's Church is a parish church of the Church of England in Rolleston on Dove, Staffordshire. Parts of the structure date to 1130, though it was extensively renovated in 1892. It is unusual in having the main entrance door on the north side, with the southern entrance reserved for members of the Mosley family, local landowners and key donors to the church. The church features stained glass windows dating to the medieval period and others by Victorian designer Charles Eamer Kempe. The tower houses eight bells, one dating to 1586. The church is grade I listed and there are associated grade II listings for churchyard railings, a memorial, the lychgate and a former church grammar school. The lychgate, by Lincolnshire architect Cecil Greenwood Hare, also functions as a war memorial.

Escrick Park is a historic building and country estate in Escrick, a village in North Yorkshire, in England.



















