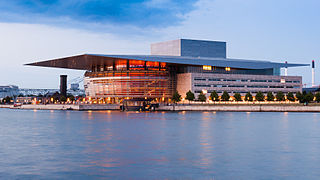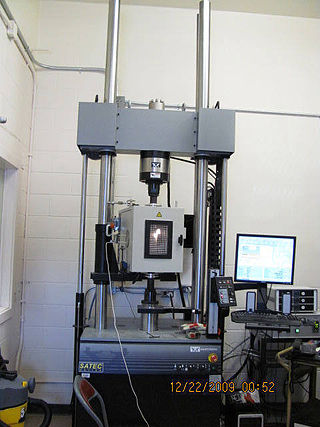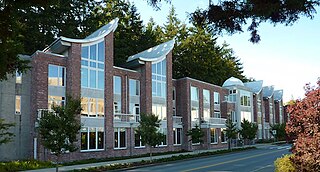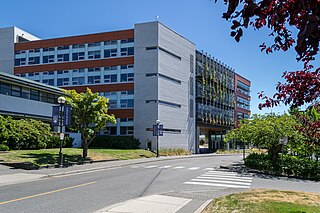Related Research Articles

An architect is a person who plans, designs and oversees the construction of buildings. To practice architecture means to provide services in connection with the design of buildings and the space within the site surrounding the buildings that have human occupancy or use as their principal purpose. Etymologically, the term architect derives from the Latin architectus, which derives from the Greek, i.e., chief builder.

The Copenhagen Opera House is the national opera house of Denmark, and among the most modern opera houses in the world. It is also one of the most expensive opera houses ever built at a cost of 2.5 billion DKK. It is located on the island of Holmen in central Copenhagen.

Building science is the science and technology-driven collection of knowledge in order to provide better indoor environmental quality (IEQ), energy-efficient built environments, and occupant comfort and satisfaction. Building physics, architectural science, and applied physics are terms used for the knowledge domain that overlaps with building science. In building science, the methods used in natural and hard sciences are widely applied, which may include controlled and quasi-experiments, randomized control, physical measurements, remote sensing, and simulations. On the other hand, methods from social and soft sciences, such as case study, interviews & focus group, observational method, surveys, and experience sampling, are also widely used in building science to understand occupant satisfaction, comfort, and experiences by acquiring qualitative data. One of the recent trends in building science is a combination of the two different methods. For instance, it is widely known that occupants’ thermal sensation and comfort may vary depending on their sex, age, emotion, experiences, etc. even in the same indoor environment. Despite the advancement in data extraction and collection technology in building science, objective measurements alone can hardly represent occupants' state of mind such as comfort and preference. Therefore, researchers are trying to measure both physical contexts and understand human responses to figure out complex interrelationships.

Leadership in Energy and Environmental Design (LEED) is a green building certification program used worldwide. Developed by the non-profit U.S. Green Building Council (USGBC), it includes a set of rating systems for the design, construction, operation, and maintenance of green buildings, homes, and neighborhoods, which aims to help building owners and operators be environmentally responsible and use resources efficiently.

A Zero-Energy Building (ZEB), also known as a Net Zero-Energy (NZE) building, is a building with net zero energy consumption, meaning the total amount of energy used by the building on an annual basis is equal to the amount of renewable energy created on the site or in other definitions by renewable energy sources offsite, using technology such as heat pumps, high efficiency windows and insulation, and solar panels.

Henning Larsen, Hon. FAIA was a Danish architect. He is internationally known for the Ministry of Foreign Affairs building in Riyadh and the Copenhagen Opera House.
The 2030 Challenge is an initiative by Edward Mazria and Architecture 2030 to make all new buildings and renovations carbon-neutral by the year 2030 to avoid the catastrophic effects of climate change caused by the building sector. Buildings, construction, and operational activities generate nearly 40% of annual Greenhouse Gas (GHG) emissions, consequently, there is a larger scope to stabilize and reverse emissions in this sector, in order to avoid increased global warming to reach a tipping point. Therefore, instead of seeing it as a trying issue, Architecture 2030, a non-profit organization, strives to beat the woes of climate change by implementing energy-efficient planning and design.
Rambøll Group A/S, also known as "Ramboll", is a Denmark-headquartered global architecture, engineering, and consulting company. In the past 25 years, the company has expanded from being a business mainly focused on the Nordic region, to having offices in more than 35 countries, with around 18,000 employees working on projects across the world. Much of the company's activity is centred on Europe, North America, but also in emerging markets.
Architectural design optimization (ADO) is a subfield of engineering that uses optimization methods to study, aid, and solve architectural design problems, such as optimal floorplan layout design, optimal circulation paths between rooms, sustainability and the like. ADO can be achieved through retrofitting, or it can be incorporated within the initial construction a building. Methods of ADO might include the use of metaheuristic, direct search or model-based optimisation. It could also be a more rudimentary process involving identification of a perceived or existing problem with a buildings design in the concept design phase.

Bjarke Bundgaard Ingels is a Danish architect, founder and creative partner of Bjarke Ingels Group (BIG).
Henning Larsen Architects is an international architectural firm based in Copenhagen, Denmark. Founded in 1959 by Henning Larsen, it has around 750 employees.
The ABB LEAF Awards is an annual international architectural prize. It recognises innovative architectural design that sets the benchmark for the international architectural community of the next generation.
The Daylight and Building Component Award is presented annually to an individual, or group of individuals, who have contributed significantly to the technical, social, artistic or design-related understanding of daylight. Previous awardees include architects, scientists, artists and building professionals, and the award carries with it a prize of 100,000 Euro. The award was established in 1980 and is given by the VELUX Foundation.
Christensen & Co (CCO) is an architectural firm based in Copenhagen, Denmark. It was founded in 2006 by Michael Christensen and is particularly known for its work in sustainable architecture, often with the educational sector.
Environmentally sustainable design is the philosophy of designing physical objects, the built environment, and services to comply with the principles of ecological sustainability and also aimed at improving the health and comfort of occupants in a building. Sustainable design seeks to reduce negative impacts on the environment, the health and well-being of building occupants, thereby improving building performance. The basic objectives of sustainability are to reduce the consumption of non-renewable resources, minimize waste, and create healthy, productive environments.

The C. K. Choi Building is a building known for its sustainable design features. It is the University of British Columbia's "flagship environmental building" in what it calls its 'living laboratory', the campus used to showcase "innovative approaches to conserving energy, water and materials, while striving to make positive impacts on the environment." Located in the northwest quadrant of the UBC campus, the building is named after Dr. Cheung-Kok Choi, a businessman and philanthropist in China, Hong Kong and Canada, and a major donor to UBC. The C.K. Choi Building was purpose-built as a university office building to house UBC's Institute of Asian Research's five research centres. These focus on China, Japan, Korea, Southeast Asia, and India and South Asia. The "daringly innovative architecture" integrates cultural expression, interior and exterior architectural presence, together with environmental features and functions. The five identical curved roof forms reflect the institute's Asian focus, providing an identifiable focus for each research centre without giving predominance to one culture or centre over another, and provide natural light and natural ventilation to interior spaces.
The model home 2020 project is a vision for climate neutral buildings with a high degree of liveability. The project was started in 2009 and involves the construction of six houses in five countries across Europe.

The Centre for Interactive Research on Sustainability (CIRS) is located at the University of British Columbia's (UBC) Point Grey Campus in Vancouver. The building is dedicated to research collaboration and outreach on urban sustainability. It was officially opened in November 2011.
Mette Lange is a Danish architect. A graduate of the Royal Danish Academy of Fine Arts in 1990, she divides her time between Denmark and India. She has received awards and recognition for her outstanding design of villas and vacation houses in Denmark and the mobile schools she has designed for nomad children in Goa.
The Daylight Award is awarded every second year since 2016 "to honor and support daylight research and daylight in architecture, for the benefit of human health, well-being and the environment. The award puts specific emphasis on the interrelation between theory and practice".
References
- ↑ "Signe Kongebro" (in Danish). Henning Larsen Architects. Retrieved 21 October 2015.
- ↑ "Signe Kongebro" (in Danish). Kvinfo. Retrieved 21 October 2015.
- 1 2 "Professor Signe Kongebro". University of Sheffield. Retrieved 21 October 2015.
- 1 2 Kristensen Schacht, Marianne (7 October 2013). "Hun knækkede koden tiel bæredygtigtig arkitectur" (in Danish). Mandagmorgen. Retrieved 21 October 2015.
- ↑ "Architecture is the balance between space and light, and daylight is the strongest means to create value for architecture". Focus Denmark: Ministry of Foreign Affairs of Denmark. 3 December 2012. Retrieved 21 October 2015.