Tom Bender was one of the American founders of the green architecture and sustainability movements.
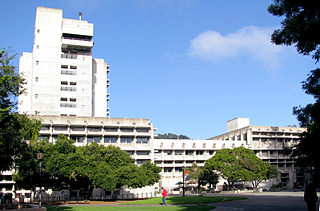
The College of Environmental Design, also known as the Berkeley CED, or simply CED, is one of fifteen schools and colleges at the University of California, Berkeley. The school is located in Bauer Wurster Hall on the southeast corner of the main UC Berkeley campus. It is composed of three departments: the Department of Architecture, the Department of City and Regional Planning, and the Department of Landscape Architecture and Environmental Planning.
The William Randolph Hearst Greek Theatre, known locally as simply the Greek Theatre, is an 8,500-seat Greek Theatre owned and operated by the University of California, Berkeley in Berkeley, California, United States.

Willis Jefferson Polk was an American architect, best known for his work in San Francisco, California. For ten years, he was the West Coast representative of D.H. Burnham & Company. In 1915, Polk oversaw the architectural committee for the Panama–Pacific International Exposition (PPIE).
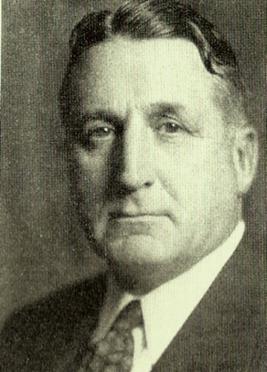
Gordon Bernie Kaufmann was an English-born American architect mostly known for his work on the Hoover Dam.
The campus of the University of California, Berkeley, and its surrounding community are home to a number of notable buildings by early 20th-century campus architect John Galen Howard, his peer Bernard Maybeck, and their colleague Julia Morgan. Subsequent tenures as supervising architect held by George W. Kelham and Arthur Brown, Jr. saw the addition of several buildings in neoclassical and other revival styles, while the building boom after World War II introduced modernist buildings by architects such as Vernon DeMars, Joseph Esherick, John Carl Warnecke, Gardner Dailey, Anshen & Allen, and Skidmore, Owings and Merrill. Recent decades have seen additions including the postmodernist Haas School of Business by Charles Willard Moore, Soda Hall by Edward Larrabee Barnes, and the East Asian Library by Tod Williams Billie Tsien Architects.
Mario Joseph Ciampi was an American architect and urban planner best known for his modern design influence on public spaces and buildings in the San Francisco Bay Area.

Ernest Born (1898−1992) was an architect, designer, and artist based in California. He and his wife Esther Baum Born (1902−1987) collaborated on diverse projects in the San Francisco Bay Area from 1936 on. She was also a notable architectural photographer.
Mark Cavagnero Associates is a San Francisco, California-based architecture firm, founded by Mark Cavagnero, FAIA in 1988. The Firm's portfolio is of various public-serving projects for public, non-profit and institutional clients.
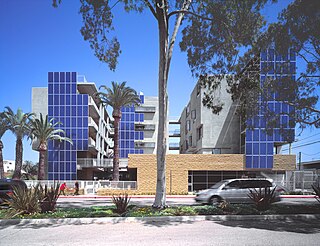
Colorado Court Housing is a 44-unit housing project designed by the architectural firm Pugh + Scarpa. Colorado Court is the first United States Green Building Council (USGBC) "LEED" certified multi-family housing project, achieving "Gold" certification. Located at the corner of a main offramp of the Santa Monica freeway, Colorado Court's highly visible position makes it gateway to the city of Santa Monica, California. The 44-unit, five-story building is the first affordable-housing project the United States to be LEED certified and is nearly 100% energy neutral (Colorado Court Movie Clip). This project is an excellent model of sustainable development in an urban environment, provides a model for private/public partnerships benefit the community, and promotes diversity in an urban environment through strategically placed affordable housing.
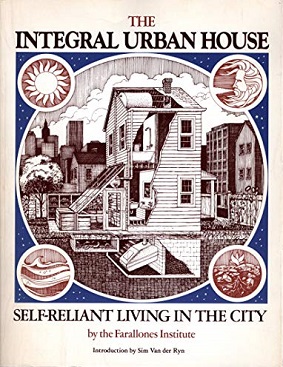
The Integral Urban House was a pioneering 1970s experiment in self-reliant urban homesteading. The house was located at 1516 5th St. in Berkeley, California between 1974 and 1984.

Reid & Reid, also known as Reid Brothers, was an American architectural and engineering firm that was active from 1880 to 1932. Established in Indiana by Canadian immigrants, the firm moved to the West Coast and became was the most prominent firm in San Francisco, California in the late 19th and early 20th centuries.
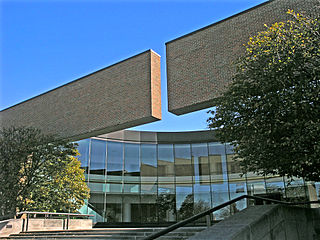
Edward Charles "Chuck" Bassett (1921–1999) was an American architect based in San Francisco.

Carleton Monroe Winslow, also known as Carleton Winslow Sr., was an American architect, and key proponent of Spanish Colonial Revival architecture in Southern California in the early 20th century.

Zelma Wilson, née Gussin, was an American architect, practicing mainly in California.
Betsey Olenick Dougherty is an American architect. She is a founding partner and principal of the architecture firm Dougherty in Costa Mesa, California, along with her husband Brian Dougherty. Dougherty received both a bachelors (1972) and master's degree (1975) in Architecture from University of California, Berkeley.,
Rudolph A. Herold was an architect based in Sacramento, California.
Clarence Justin Smale, also known as C.J. Smale, was an American architect.
Smith and Williams was an architecture firm based in South Pasadena, California and created in 1949. They were noted for their Modernist and Googie design style. The firm developed buildings and master planned communities. The Smith-Williams partnership was active until 1973.
John Bakewell Jr. (1872–1963) was an American architect, based in San Francisco, California, U.S..









