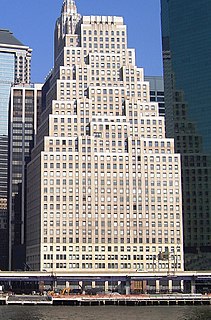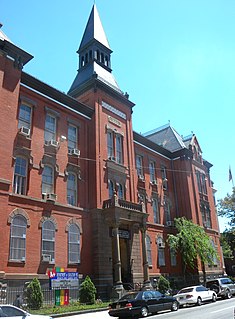
Fulton Street is a long east–west street in northern Brooklyn, New York City. This street begins at the intersection of Adams Street and Joralemon Street in Brooklyn Heights, and runs eastward to East New York and Cypress Hills. At the border with Queens, Fulton Street becomes 91st Avenue, which ends at 84th Street in Woodhaven.

Downtown Brooklyn is the third largest central business district in New York City, United States, and is located in the northwestern section of the borough of Brooklyn. The neighborhood is known for its office and residential buildings, such as the Williamsburgh Savings Bank Tower and the MetroTech Center office complex.

One Court Square, also known as the Citigroup Building, is a 50-story 673 feet (205 m) office tower in Long Island City, Queens across the East River from Manhattan in New York City. It was completed in 1990 by Skidmore, Owings & Merrill LLP for Citigroup. The building stood as Queens' tallest from its completion until the topping out of Skyline Tower in 2019.
The Studebaker Building is a former structure at 1600 Broadway on the northeast corner at 48th Street in Manhattan, New York City. It was erected by the Juilliard Estate, in 1902, between Broadway and 7th Avenue, in the area north of Times Square. It was demolished in 2004 to make room for an apartment tower, a twenty- five story, 136 unit, luxury condominium designed by architect Einhorn Yaffee Prescott.
The Prudence Building, or Prudence Bonds Building, was a fourteen-story edifice at the southeast corner of Madison Avenue and 43rd Street, in Midtown Manhattan, New York City. It was the headquarters of the Prudence Bonds Corporation, opening in October 1923. Stores on the street level were leased to affluent shops. The banking floor was a close likeness of the Bankers Trust Company building at the southeast corner of Fifth Avenue and 42nd Street. The Bank of Manhattan was accorded a 21-year lease and moved its headquarters from 40 Wall Street. The building was demolished in 2016 and the site is now the location of One Vanderbilt.

195 Broadway, also known as the Telephone Building, Telegraph Building, or Western Union Building, is an early skyscraper on Broadway in the Financial District of Manhattan, New York City. It was the longtime headquarters of AT&T as well as Western Union. It occupies the entire western side of Broadway from Dey Street to Fulton Street.

120 Wall Street is a skyscraper in the Financial District of Lower Manhattan in New York City. It was completed in 1930. The building is 399 ft tall, has 34 floors, and is located on the easternmost portion of Wall Street, and also borders Pine Street and South Street. The architect was Ely Jacques Kahn of Buchman & Kahn.

The Latting Observatory was a wooden tower in New York City built as part of the 1853 Exhibition of the Industry of All Nations, adjoining the New York Crystal Palace. It was located on the North side of 42nd Street between Fifth Avenue and Sixth Avenue across the street from the site of present-day Bryant Park. Conceived by Waring Latting and designed by architect William Naugle, the observatory was an octagonally-based, iron-braced wooden tower 315 feet (96 m) high adjoining the Crystal Palace, with landings at three levels on the structure, allowing visitors to see east into Queens, south into Staten Island, and west into New Jersey. The tower, taller than the spire of Trinity Church at 290 feet (88 m), was the tallest structure in New York City from the time it was constructed in 1853 until it was shortened in 1855. The tower's base was a 75-foot (23 m) square, tapering to a top of 6 to 8 feet. It could handle up to 1,500 people at a time. It burned down in 1856.

The Mills Building was a 10-story structure that stood at 15 Broad Street and Exchange Place in Manhattan, with an L-shaped extension to 35 Wall Street. It wrapped around the J. P. Morgan & Company Building at 23 Wall Street, on the corner of Broad and Wall Streets. George B. Post was the architect of the edifice.

The Kemble Building was an eight-story edifice located at 15–25 Whitehall Street between Bridge Street and Stone Street. It stood opposite the Custom House in the Financial District of Lower Manhattan, New York City. Owned by the Ogden Goelet Estate, the structure adjoined the seven-story New York Produce Exchange Building. At first employed as a cotton warehouse, it was used for office space beginning in 1882. Prior to the Kemble Building's erection, the site was occupied by the business of Hendrick Willemsen, a baker and bread inspector.
The Garfield Building was located at 26 Court Street and Remsen Street in Brooklyn, New York. It was built by contractor William Lamb, who was originally from Glasgow, Scotland. Together with his brother Thomas, the builders began their careers with the firm W&T Lamb, starting in 1861. The seven-story Garfield Building was offered in an auction by the Brooklyn Real Estate Exchange in January 1906. The lot covered 100 feet by 137.6 feet. It was near Borough Hall, the court house, Temple Bar, Hall of Records, the first subway station, and the heart of the financial center.
The Rogers Peet Building is an eight-story building in the Civic Center and Tribeca neighborhoods of Manhattan, New York City. Built between 1898 and 1899, it replaced a five-story structure that was home to the Rogers Peet clothing store between 1863 and 1898, when the original structure burned down.

The Thomas Jefferson Association Building was a building located in Brooklyn Heights, Brooklyn, New York. Designed by Brooklyn-based architect Frank Freeman and completed in 1890, it was considered a fine example of the Richardsonian Romanesque style. The building was demolished to make way for a new thoroughfare in 1960.

The Germania Club House was a building located in Boerum Hill, Brooklyn, New York. Designed by Frank Freeman and completed in 1890, it was considered one of Brooklyn's finest examples of Romanesque Revival architecture. It was demolished in the 1920s to make way for a subway.

The Brooklyn Savings Bank was a building in Brooklyn Heights, Brooklyn, New York, designed by prominent Brooklyn architect Frank Freeman. Completed in 1894, it was considered one of Freeman's finest works, but in spite of its widely recognized architectural significance, the building was demolished in 1964, shortly before the designation of the neighborhood as a historic district.

Girls High School is a historically and architecturally notable public secondary school building located at 475 Nostrand Avenue in the Bedford–Stuyvesant neighborhood of Brooklyn, New York City. It was built in 1886.

The Church of St. Agnes is a parish church in the Roman Catholic Archdiocese of New York, located at 143 East 43rd Street, Manhattan, New York City. The parish was established in 1873.

The Church of St. Jerome is a Roman Catholic parish church under the authority of the Roman Catholic Archdiocese of New York, located at 230 Alexander Avenue, Mott Haven, Bronx, New York City.

The Bennett Building is a cast-iron building in the Financial District of Lower Manhattan in New York City. The building is on the western side of Nassau Street, spanning the entire block from Fulton Street to Ann Street. While the Bennett Building contains a primary address of 93-99 Nassau Street, it also has entrances at 139 Fulton Street and 30 Ann Street.














