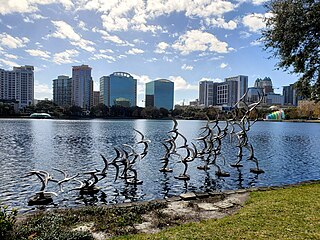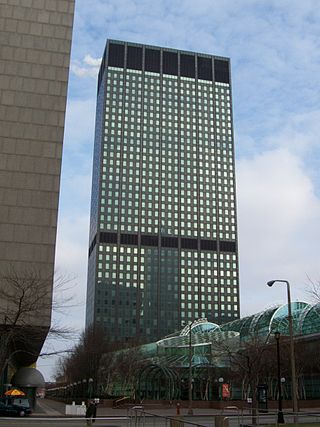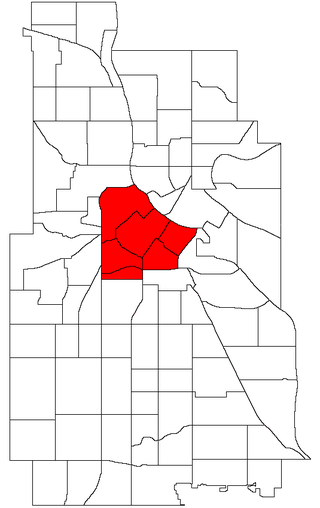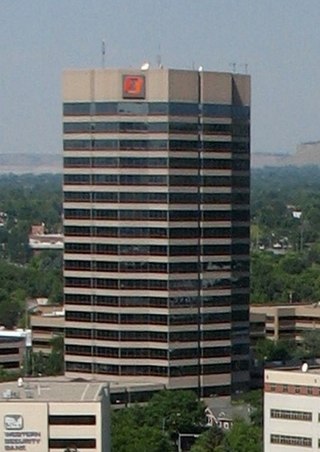
Downtown Orlando is the historic core and central business district of Orlando, Florida, United States. It is bordered by Marks Street in the north, Mills Avenue in the east, Orange Blossom Trail in the west, and Kaley Avenue in the south. There are several distinct neighborhoods in downtown; "North Quarter" to the north, "Lake Eola Heights Historic District" just north of Lake Eola, "South Eola" contains Lake Eola Park and continues to the east and south of Lake Eola, "Thornton Park" in the east, "Parramore" in the west, "Lake Cherokee Historic District" to the south, and the "Central Business District" between Colonial Drive and Lake Lucerne in the center. In 2010, the estimated population of downtown was 18,731. The daytime population was estimated to be 65,000. The 5-mile radius population of downtown is 273,335.

International Drive, commonly known as I-Drive, is a major 11.1-mile (17.9 km) thoroughfare in Orlando, Florida, United States, and is the city's main tourist strip. I-Drive is located several miles southwest of proper Downtown Orlando in the southernmost limits of the city. The International Drive area serves a similar purpose to that of the Las Vegas Strip in Las Vegas as the core of the tourism area.

The Erieview Tower is a skyscraper featuring elements of the International style located in downtown Cleveland, Ohio, United States. The building has 40 stories, rises to a height of 529 ft, and has 703,000 square feet (65,300 m2) of office space. It was built at a cost of $24,000,000. It is slated to become the Cleveland W Hotel.

Tower Plaza is a high-rise condominium building in Ann Arbor, Michigan, located at 555 East William Street. The building was first proposed in 1965, and opened in 1969. It stands at 26 stories. The antenna stands at 292 feet tall and the roof is 267 feet (81 m) tall. It was designed in the international style of architecture, primarily using concrete and glass. Originally a residential apartment building, it was converted to individually-owned condominiums in 1987. Tower Plaza also has the most buttons of any elevator in Ann Arbor.

Central is a defined community in Minneapolis that consists of six smaller official neighborhoods around the downtown and central business core. It also includes the many old flour mills, the Mill District, and other historical and industrial areas of downtown Minneapolis. It also includes some high-density residential areas surrounding it, excluding areas east of the Mississippi River. Businesses and government buildings are based in the Central area include the corporate headquarters of the Star Tribune, Target, US Bancorp, the Hennepin County Government Center, Minneapolis Central Library, Minneapolis City Hall, and the broadcast facilities of the Minnesota CBS station WCCO-TV.

First Interstate Center is a signature commercial office building located in the Transwestern Plaza, a complex consisting of four office towers with a total of 35 floors, three 5 floor buildings and one 20 story tower, in the downtown core of Billings, Montana, United States. It is the tallest building in the northern Rockies, and the tallest in the state of Montana. It was built in 1985 and rises to 272 feet. It is used primarily for office space.
Phoenix Plaza is a mixed use office complex located in midtown Phoenix, Arizona. It was built between 1988 and 1990 at a cost of US$158 million. There is 1,600,000 square feet (150,000 m2) of office space plus 225 hotel rooms. Phoenix Plaza has three hi-rise office buildings, a large parking garage and a hotel tower. Two distinct design concepts can be seen. The façades of CenturyLink Tower, the parking structure and Hilton Suites are colored in the late 1980s design trend of combining the pastel hues of “dusty rose” with turquoise. Phoenix Plaza Towers One and Two are sleek, modern, highly polished and complement the desert inspired buildings, which share their site. The architect for the buildings was Langdon Wilson and Phoenix Plaza was developed by the Koll Company and BetaWest Properties, Inc.

The Chase Tower is a 22-story, 288-foot-tall (88 m) high-rise building in downtown Milwaukee, Wisconsin. Built in the International style, the building has a very dark green, almost black, facade. It is located alongside the Milwaukee River, at the corner of East Wisconsin Avenue and North Water Street. The Chase Tower includes 480,000 square feet (45,000 m2) of office space and a 746-space parking structure.
55 West, commonly referenced as, simply, 55 W, is an apartment tower in Downtown Orlando. The building overlooks Church Street Station, and stands next to 200 South Orange. Built in 2009, the building is the fifth-tallest building in downtown

The Hyatt Regency Orlando is a hotel directly connected to the Orange County Convention Center located on International Drive in Orlando, Florida. The 32-story, 1641-room hotel was originally constructed in 1986 as The Peabody Orlando, a brand extension of the original Peabody Hotel in Memphis, Tennessee.

The “Plaza South Tower“ is a 17-story office building in downtown Orlando, Florida. The tower was completed in 2006 as part of a three building mixed-use complex known as "The Plaza." The other buildings include the Solaire at the Plaza, residential condominium, and “The Plaza North Tower”.
Premiere Trade Plaza Tower III is a 13-story office building in downtown Orlando, Florida. The building was completed in 2006 as part of a three building complex known as Premier Trade Plaza.

Lincoln Plaza at SunTrust Center is a 16-story office building in downtown Orlando, Florida. The building was completed in 2000 at a cost of $43 million.

The Chase Financial Plaza is a 1991-built 14 story 165 foot high rise office building on the Tower City Center property of downtown Cleveland, Ohio. The postmodern building was erected in 1991 when Forest City Enterprises sought to improve the leasing power of the eventual opening of Tower City Center in 1991 which was commenced by Forest City acquiring the ionic Cleveland Union Terminal Group in 1982. The tower's squat appearance is deceiving in the fact that it contains 200,000 square feet of office space. The building closely mirrors its counterpart tower on the other side of the Tower City mall property at West 3rd. Both these structures were built on top of one solid concrete platform that remained from a skyscraper unbuilt in the 1930s It offers views of the Cleveland skyline and the Cuyahoga River. It was one of the first successful mixed-use buildings in the city of Cleveland. This allows it to cater to many different types of tenants.

South Quay Plaza is a residential-led development under construction on the Isle of Dogs, London, England, within the borough of Tower Hamlets. It is being developed by Berkeley Group Holdings and was designed by architect Foster + Partners. The site of the development lies to the immediate north of Marsh Wall and to the immediate south of the financial district Canary Wharf. The entire development is scheduled for completion in 2028.













