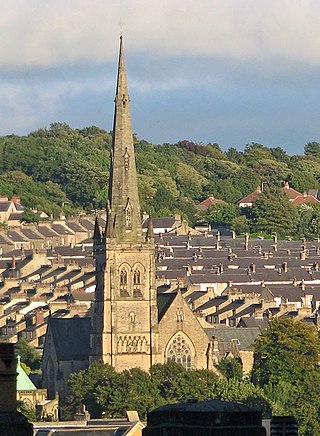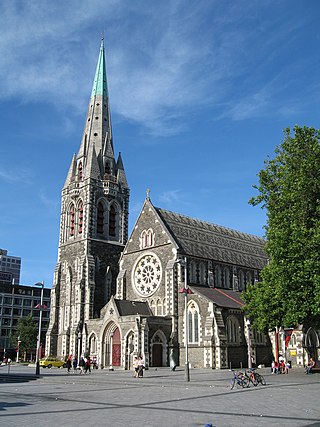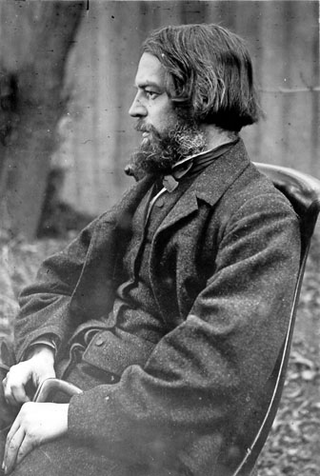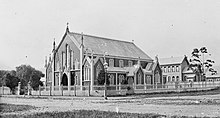
Lancaster Cathedral, also known as The Cathedral Church of St Peter and Saint Peter's Cathedral, is a Roman Catholic cathedral in Lancaster, Lancashire, England. It was a Roman Catholic parish church until 1924, when it was elevated to the status of a cathedral. It started as a mission church in 1798, and the present church was built on a different site in 1857–59. It was designed by E. G. Paley in the Gothic Revival style and is a grade II* listed building. In 1901 a baptistry was added by Austin and Paley, and the east end was reordered in 1995 by Francis Roberts. The cathedral is in active use, arranging services, concerts and other events, and is open to visitors.

ChristChurch Cathedral, also called Christ Church Cathedral and (rarely) Cathedral Church of Christ, is a deconsecrated Anglican cathedral in the city of Christchurch, New Zealand. It was built between 1864 and 1904 in the centre of the city, surrounded by Cathedral Square. It became the cathedral seat of the Bishop of Christchurch, who is in the New Zealand tikanga of the Anglican Church in Aotearoa, New Zealand and Polynesia.


Benjamin Woolfield Mountfort was an English emigrant to New Zealand, where he became one of the country's most prominent 19th-century architects. He was instrumental in shaping the city of Christchurch's unique architectural identity and culture, and was appointed the first official Provincial Architect of the developing province of Canterbury. Heavily influenced by the Anglo-Catholic philosophy behind early Victorian architecture, he is credited with importing the Gothic revival style to New Zealand. His Gothic designs constructed in both wood and stone in the province are considered unique to New Zealand. Today, he is considered the founding architect of the province of Canterbury.

St Mary of the Angels is a Catholic church on the corner of Boulcott Street and O'Reily Avenue in Wellington, New Zealand. It is the parish church for Wellington Central and one of the major churches of the city. The Marist Fathers have provided clergy for St Mary of the Angels since 1874 in succession to its founding and long-serving parish priest, the Capuchin Franciscan, Father Jeremiah O'Reily. The church was used by Archbishop O'Shea as his pro-cathedral (1936–1954). It was the site of the funeral of Suzanne Aubert in 1926 and is well known for its church music tradition.
John Colin Scott was a New Zealand architect of the 20th century, known for his unique buildings that incorporated ideas from Maori and cultural architecture.

The Rose Historic Chapel, formerly known as the St Mary's Convent Chapel, is a heritage-listed stone church building located in Colombo Street in Christchurch, New Zealand. It is registered as a "Historic Place – Category II " by the New Zealand Historic Places Trust. The building was designed in the Gothic Revival style and erected in 1910.

Thomas Turnbull (1824–1907) was a notable New Zealand architect.

St Saviour’s at Holy Trinity is an Anglican church in Lyttelton, Christchurch, New Zealand. St Saviour's Chapel was relocated from West Lyttelton to Christchurch's Cathedral Grammar School in the 1970s. Following the earthquakes and the demolition of Holy Trinity Church, Lyttelton, St Saviour's was returned to Lyttelton to the site of Holy Trinity in 2013.

St Mary's Catholic Church in Hokitika, New Zealand, is a Roman Catholic church. It is a landmark on the country's West Coast.

St Mary's Roman Catholic Church is a heritage-listed church at 271–275 Adelaide Street, Maryborough, Fraser Coast Region, Queensland, Australia, on land donated to the Church by Maryborough pioneer James Cleary. It was initially designed by Charles Tiffin with later additions and alterations by Francis Drummond Greville Stanley and POE Hawkes. The initial construction was from 1869 to 1872 by G Smith and J Thomas. It was added to the Queensland Heritage Register on 21 October 1992.

The Cardboard Cathedral, formally called the Transitional Cathedral, in Christchurch, New Zealand, is the transitional pro-cathedral of the Anglican Diocese of Christchurch, replacing ChristChurch Cathedral, which was significantly damaged in the 2011 Christchurch earthquake. The Cardboard Cathedral was designed by the Japanese architect Shigeru Ban and opened in August 2013. It is located on the site of St John the Baptist Church on the corner of Hereford and Madras Streets in Latimer Square, several blocks from the permanent location of ChristChurch Cathedral.

St James Church is a heritage-listed Anglican church at 145 Mort Street, Toowoomba, Queensland, Australia. It was designed by Richard George Suter and built from 1869 to 1953. It is also known as St James Church of England. It was added to the Queensland Heritage Register on 28 July 2000.

The St Patrick's Basilica or Oamaru Basilica, as it is popularly known because of its style of architecture, is a Catholic church in Oamaru, New Zealand. It was designed by the prominent New Zealand architect Francis Petre and is one of his most celebrated works. It is one of the most important historic buildings of Oamaru and of the North Otago region. The Basilica's classical portico and three domes are an admired feature of the Oamaru townscape and the building is particularly noted for the high quality of the stone carving and fine plasterwork of its architectural features. The Basilica "must surely have one of the noblest church interiors in the country. Built entirely of Oamaru stone the exterior has weathered more than one would have expected, but inside the church glows with reflected light from the creamy stone which is virtually in its original state." "The interior is bathed in abundant natural light, and with clear glass rather than stained in the high nave windows, the quality of light is enhanced."

St Davids Anglican Church is a heritage-listed church at 1 Church Street, Allora, Southern Downs Region, Queensland, Australia. It was designed by Francis Drummond Greville Stanley and built from 1887 to 1901. It is also known as St David's Church of England. It was added to the Queensland Heritage Register on 24 March 2000.

St Patrick's Roman Catholic Church is a heritage-listed church at Church Street, Gympie, Gympie Region, Queensland, Australia. It was designed by Francis Drummond Greville Stanley and built from 1883 to 1935. It was added to the Queensland Heritage Register on 20 February 1995.

All Saints Church in Palmerston North, New Zealand, is an Anglican heritage-registered church designed by eminent architect Frederick de Jersey Clere. The church has been closed since 2013 over concerns about earthquake resistance but there are plans to strengthen the structure.

St Peter's Church is a Roman Catholic church in Woolwich, South East London. It is situated between Woolwich New Road and Brookhill Road, the main entrance being on Woolwich New Road. The church was designed by Augustus Pugin in 1841–42 in the style of the Gothic Revival and is one of only three Pugin churches in London. Pugin's design remained unfinished as the projected tower and spire were never built. The parish of St Peter the Apostle serves the Catholic community of central Woolwich and surrounding areas, and is part of the Archdiocese of Southwark which is in the Province of Southwark.

St. George Church, also known as St. John Vianney Church, is a former Roman Catholic parish church in the Allentown neighborhood of Pittsburgh, Pennsylvania. The church was designed by Herman J. Lang in the German Romanesque and Rundbogenstil architectural styles, was built in 1910-1912, and today functions as a community space. The church was nominated in January 2016 to become a City Historic Landmark by Preservation Pittsburgh, but the nomination was placed on hold pending an appeal of the closure of the church.



























