Related Research Articles
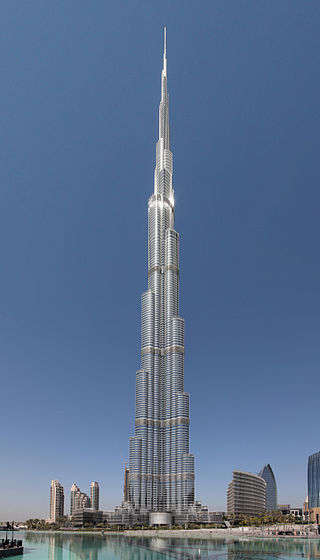
A skyscraper is a tall, continuously habitable building having multiple floors. Modern sources currently define skyscrapers as being at least 100 meters (330 ft) or 150 meters (490 ft) in height, though there is no universally accepted definition, other than being very tall high-rise buildings. Historically, the term first referred to buildings with between 10 and 20 stories when these types of buildings began to be constructed in the 1880s. Skyscrapers may host offices, hotels, residential spaces, and retail spaces.

A truss is an assembly of members such as beams, connected by nodes, that creates a rigid structure.
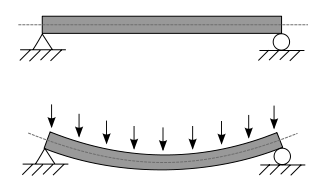
A beam is a structural element that primarily resists loads applied laterally to the beam's axis. Its mode of deflection is primarily by bending. The loads applied to the beam result in reaction forces at the beam's support points. The total effect of all the forces acting on the beam is to produce shear forces and bending moments within the beams, that in turn induce internal stresses, strains and deflections of the beam. Beams are characterized by their manner of support, profile, equilibrium conditions, length, and their material.

A curtain wall is an outer covering of a building in which the outer walls are non-structural, designed only to keep the weather out and the people in. Because the curtain wall façade carries no structural load beyond its own dead load weight, it can be made of lightweight materials. The wall transfers lateral wind loads upon it to the main building structure through connections at floors or columns of the building.

Seismic retrofitting is the modification of existing structures to make them more resistant to seismic activity, ground motion, or soil failure due to earthquakes. With better understanding of seismic demand on structures and with our recent experiences with large earthquakes near urban centers, the need of seismic retrofitting is well acknowledged. Prior to the introduction of modern seismic codes in the late 1960s for developed countries and late 1970s for many other parts of the world, many structures were designed without adequate detailing and reinforcement for seismic protection. In view of the imminent problem, various research work has been carried out. State-of-the-art technical guidelines for seismic assessment, retrofit and rehabilitation have been published around the world – such as the ASCE-SEI 41 and the New Zealand Society for Earthquake Engineering (NZSEE)'s guidelines. These codes must be regularly updated; the 1994 Northridge earthquake brought to light the brittleness of welded steel frames, for example.

Fazlur Rahman Khan was a Bangladeshi-American structural engineer and architect, who initiated important structural systems for skyscrapers. Considered the "father of tubular designs" for high-rises, Khan was also a pioneer in computer-aided design (CAD). He was the designer of the Sears Tower, since renamed Willis Tower, the tallest building in the world from 1973 until 1998, and the 100-story John Hancock Center.
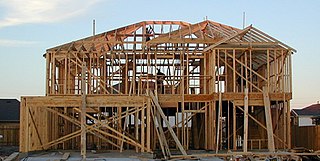
Framing, in construction, is the fitting together of pieces to give a structure support and shape. Framing materials are usually wood, engineered wood, or structural steel. The alternative to framed construction is generally called mass wall construction, where horizontal layers of stacked materials such as log building, masonry, rammed earth, adobe, etc. are used without framing.

Steel frame is a building technique with a "skeleton frame" of vertical steel columns and horizontal I-beams, constructed in a rectangular grid to support the floors, roof and walls of a building which are all attached to the frame. The development of this technique made the construction of the skyscraper possible.
The term structural system or structural frame in structural engineering refers to the load-resisting sub-system of a building or object. The structural system transfers loads through interconnected elements or members.

Portal frame is a construction technique where vertical supports are connected to horizontal beams or trusses via fixed joints with designed-in moment-resisting capacity. The result is wide spans and open floors.

Precast concrete is a construction product produced by casting concrete in a reusable mold or "form" which is then cured in a controlled environment, transported to the construction site and maneuvered into place; examples include precast beams, and wall panels for tilt up construction. In contrast, cast-in-place concrete is poured into site-specific forms and cured on site.
This is an alphabetical list of articles pertaining specifically to structural engineering. For a broad overview of engineering, please see List of engineering topics. For biographies please see List of engineers.
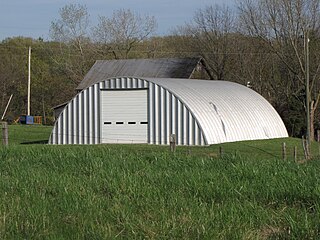
A steel building is a metal structure fabricated with steel for the internal support and for exterior cladding, as opposed to steel framed buildings which generally use other materials for floors, walls, and external envelope. Steel buildings are used for a variety of purposes including storage, work spaces and living accommodation. They are classified into specific types depending on how they are used.

The construction of the first World Trade Center complex in New York City was conceived as an urban renewal project to help revitalize Lower Manhattan spearheaded by David Rockefeller. The project was developed by the Port Authority of New York and New Jersey. The idea for the World Trade Center arose after World War II as a way to supplement existing avenues of international commerce in the United States.
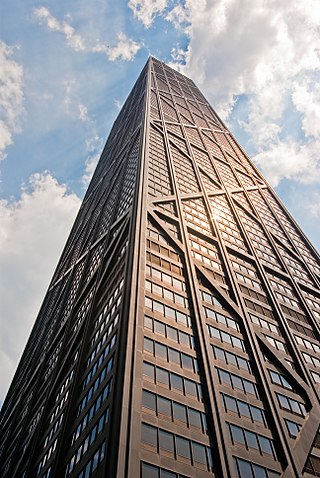
In structural engineering, the tube is a system where, to resist lateral loads, a building is designed to act like a hollow cylinder, cantilevered perpendicular to the ground. This system was introduced by Fazlur Rahman Khan while at the architectural firm Skidmore, Owings & Merrill (SOM), in their Chicago office. The first example of the tube's use is the 43-story Khan-designed DeWitt-Chestnut Apartment Building, since renamed Plaza on DeWitt, in Chicago, Illinois, finished in 1966.
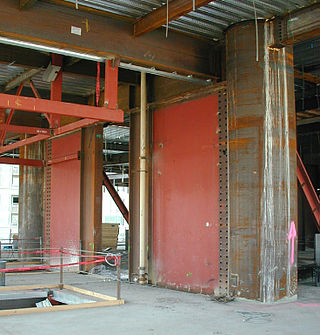
A steel plate shear wall (SPSW) consists of steel infill plates bounded by boundary elements.

Progressive collapse is the process where a primary structural element fails, resulting in the failure of adjoining structural elements, which in turn causes further structural failure.

The McCraith House is a modernist house located in Dromana, Victoria, Australia positioned atop a stone walled plinth overlooking Port Phillip Bay. Due to its unique geometric shape, this building is commonly referred to as the Butterfly House or Larrakeyah. In 1954, Gerald and Ellen McCraith commissioned emerging Melbourne-based architect partnership Chancellor and Patrick to design the beachside weekender, which was completed in 1956. Exemplary of structurally inspired modernist architecture in Australia, The McCraith house is national heritage listed and remains astonishingly close to its original state including "exterior and interior wall colours, furniture, crockery, even the bed linen".

Kolbjørn Saether P.E., M.ASCE was an American structural engineer in the City of Chicago for 47 years. Saether dedicated his life to engineering and was known as a leader in his field. He was a past director of the Structural Engineers Association of Illinois and was the organization's president from 1980 to 1981. During his career he developed innovative engineering solutions for skyrise building construction that are now part of the Chicago skyline, published theoretical insights to enhance the state of the art in structural engineering, and patented novel techniques to advance the art of building construction.

A suspended structure is a structure which is supported by cables coming from beams or trusses which sit atop a concrete center column or core. The design allows the walls, roof and cantilevered floors to be supported entirely by cables and a center column.
References
- 1 2 3 4 5 6 7 8 9 10 11 12 "Archived copy" (PDF). Archived from the original (PDF) on 2003-12-09. Retrieved 2006-11-24.
{{cite web}}: CS1 maint: archived copy as title (link) - 1 2 3 4 5 6 7 8 9 "Archived copy" (PDF). Archived from the original (PDF) on 2007-09-27. Retrieved 2006-11-24.
{{cite web}}: CS1 maint: archived copy as title (link) - 1 2 3 Erecting the Staggered- truss System: A View from the Field
- 1 2 3 4 5 6 7 8 9 10 11 Architectural Record |Benefits of Staggered Truss Systems in Multi-Story Residential and Other Applications