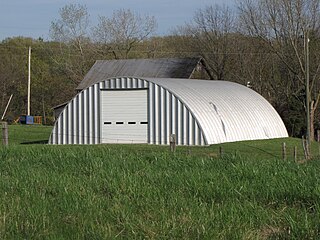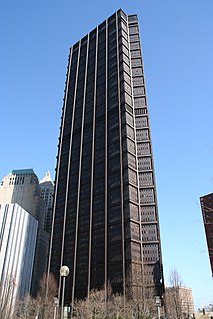
A skyscraper is a continuously habitable high-rise building that has over 40 floors and is taller than approximately 150 m (492 ft). Historically, the term first referred to buildings with 10 to 20 floors in the 1880s. The definition shifted with advancing construction technology during the 20th century. Skyscrapers may host commercial offices or residential space, or both. For buildings above a height of 300 m (984 ft), the term "supertall" can be used, while skyscrapers reaching beyond 600 m (1,969 ft) are classified as "megatall".
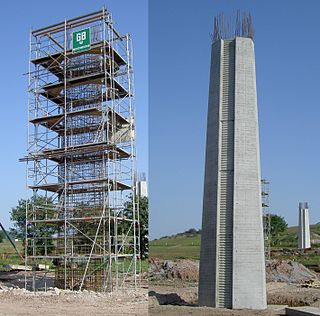
Reinforced concrete (RC) (also called reinforced cement concrete or RCC) is a composite material in which concrete's relatively low tensile strength and ductility are counteracted by the inclusion of reinforcement having higher tensile strength or ductility. The reinforcement is usually, though not necessarily, steel reinforcing bars (rebar) and is usually embedded passively in the concrete before the concrete sets. Reinforcing schemes are generally designed to resist tensile stresses in particular regions of the concrete that might cause unacceptable cracking and/or structural failure. Modern reinforced concrete can contain varied reinforcing materials made of steel, polymers or alternate composite material in conjunction with rebar or not. Reinforced concrete may also be permanently stressed, so as to improve the behaviour of the final structure under working loads. In the United States, the most common methods of doing this are known as pre-tensioning and post-tensioning.

Rebar, known when massed as reinforcing steel or reinforcement steel, is a steel bar or mesh of steel wires used as a tension device in reinforced concrete and reinforced masonry structures to strengthen and aid the concrete under tension. Concrete is strong under compression, but has weak tensile strength. Rebar significantly increases the tensile strength of the structure. Rebar's surface is often deformed to promote a better bond with the concrete.

In engineering, a foundation is the element of a structure which connects it to the ground, and transfers loads from the structure to the ground. Foundations are generally considered either shallow or deep. Foundation engineering is the application of soil mechanics and rock mechanics in the design of foundation elements of structures.

Seismic retrofitting is the modification of existing structures to make them more resistant to seismic activity, ground motion, or soil failure due to earthquakes. With better understanding of seismic demand on structures and with our recent experiences with large earthquakes near urban centers, the need of seismic retrofitting is well acknowledged. Prior to the introduction of modern seismic codes in the late 1960s for developed countries and late 1970s for many other parts of the world, many structures were designed without adequate detailing and reinforcement for seismic protection. In view of the imminent problem, various research work has been carried out. State-of-the-art technical guidelines for seismic assessment, retrofit and rehabilitation have been published around the world – such as the ASCE-SEI 41 and the New Zealand Society for Earthquake Engineering (NZSEE)'s guidelines. These codes must be regularly updated; the 1994 Northridge earthquake brought to light the brittleness of welded steel frames, for example.
Prefabrication is the practice of assembling components of a structure in a factory or other manufacturing site, and transporting complete assemblies or sub-assemblies to the construction site where the structure is to be located. The term is used to distinguish this process from the more conventional construction practice of transporting the basic materials to the construction site where all assembly is carried out.

Park Tower is a skyscraper located at 800 North Michigan Avenue in Chicago, Illinois. Completed in 2000 and standing at 844 feet tall with 70 floors — 67 floors for practical use, it is the twelfth-tallest building in Chicago, the 43rd-tallest building in the United States, and the 83rd-tallest in the world by architectural detail. It is one of the world's tallest buildings to be clad with architectural precast concrete. It is one of the tallest non-steel framed structures in the world—it is a cast-in-place concrete framed structure. This building was originally intended to be 650 ft (200 m) tall. But later, the ceiling heights were increased allowing it to reach 844 ft (257 m).
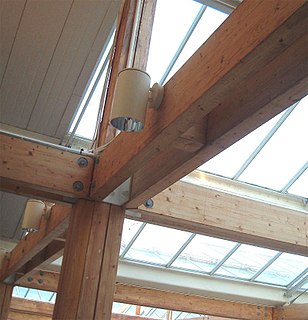
Glued laminated timber, also called glulam, is a type of structural engineered wood product comprising a number of layers of dimensional lumber bonded together with durable, moisture-resistant structural adhesives. In North America, the material providing the laminations is termed laminating stock or lamstock.

A multistorey car park or parking garage is a building designed for car parking and where there are a number of floors or levels on which parking takes place. It is essentially an indoor, stacked parking lot. Parking structures may be heated if they are enclosed.

Kingdom Centre is a 99-storey, 302.3 m (992 ft) skyscraper in Riyadh, Saudi Arabia. It is the fifth-tallest skyscraper in the country, whose tallest two buildings are the Abraj Al Bait Towers and the Capital Market Authority Tower. It is the world's third-tallest building with a hole after the Shanghai World Financial Center and the 85 Sky Tower in Taiwan.

Earthquake engineering is an interdisciplinary branch of engineering that designs and analyzes structures, such as buildings and bridges, with earthquakes in mind. Its overall goal is to make such structures more resistant to earthquakes. An earthquake engineer aims to construct structures that will not be damaged in minor shaking and will avoid serious damage or collapse in a major earthquake. Earthquake engineering is the scientific field concerned with protecting society, the natural environment, and the man-made environment from earthquakes by limiting the seismic risk to socio-economically acceptable levels. Traditionally, it has been narrowly defined as the study of the behavior of structures and geo-structures subject to seismic loading; it is considered as a subset of structural engineering, geotechnical engineering, mechanical engineering, chemical engineering, applied physics, etc. However, the tremendous costs experienced in recent earthquakes have led to an expansion of its scope to encompass disciplines from the wider field of civil engineering, mechanical engineering and from the social sciences, especially sociology, political science, economics and finance.

Formwork is temporary or permanent molds into which concrete or similar materials are poured. In the context of concrete construction, the falsework supports the shuttering molds.
Structural steel is a category of steel used for making construction materials in a variety of shapes. Many structural steel shapes take the form of an elongated beam having a profile of a specific cross section. Structural steel shapes, sizes, chemical composition, mechanical properties such as strengths, storage practices, etc., are regulated by standards in most industrialized countries.
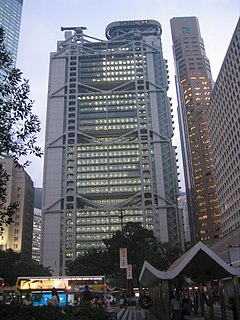
High-tech architecture, also known as Structural Expressionism, is a type of Late Modern architectural style that emerged in the 1970s, incorporating elements of high-tech industry and technology into building design. High-tech architecture appeared as revamped modernism, an extension of those previous ideas helped by even more technological advances. This category serves as a bridge between modernism and post-modernism; however, there remain grey areas as to where one category ends and the other begins. In the 1980s, high-tech architecture became more difficult to distinguish from post-modern architecture. Some of its themes and ideas were later absorbed into the style of Neo-Futurism art and architectural movement.

Fort Dunlop, is the common name of the original tyre factory and main office of Dunlop Rubber in the Erdington district of Birmingham, England. It was established in 1917, and by 1954 the entire factory area employed 10,000 workers. At one time it was the world's largest factory, when it employed 3,200 workers.

Aspire Tower, also known as The Torch Doha, is a 300-metre-tall (980 ft) skyscraper hotel located in the Aspire Zone complex in Doha, Qatar. Designed by architect Hadi Simaan and AREP and engineer Ove Arup and Partners, the tower served as the focal point for the 15th Asian Games hosted by Qatar in December 2006.
The British Constructional Steelwork Association (BCSA) is the trade association for the constructional steelwork industry in the UK and Ireland.

Demolition, or razing, is the science and engineering in safely and efficiently tearing down of buildings and other man-made structures. Demolition contrasts with deconstruction, which involves taking a building apart while carefully preserving valuable elements for reuse purposes.
