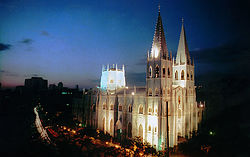Types
Some common types of steel buildings are "straight-walled" and "arch," or Nissen or Quonset hut. [8] Further, the structural type may be classed as clear span or multiple span. A clear span building does not have structural supports (e.g. columns) in the interior occupied space.
Straight-walled and arch type refer to the outside shape of the building. More generally, these are both structural arch forms if they rely on a rigid frame structure. However, curved roof structures are typically associated with the arch term.
Steel arch buildings may be cost efficient for specific applications. They are commonly used in the agricultural industry. Straight-walled buildings provide more usable space when compared to arch buildings. They are also easier to blend into existing architecture. Straight-walled buildings are commonly used for commercial, industrial, and many other occupancy types.
Clear span refers to the internal construction. Clear span steel buildings utilize large overhead support beams, thus reducing the need for internal supporting columns. Clear span steel buildings tend to be less cost efficient than structures with interior columns. However, other practical considerations may influence the selection of framing style such as an occupancy where interior structural obstructions are undesirable (e.g. aircraft hangars or sport arenas). [9]
Long Bay buildings are designed for use in bay spans of over 35'. They use prefabricated metal frames combined with conventional joists to provide larger openings and clearances in buildings.
Uniports, originating in the UK in 1965 after being pioneered by Alfred Booth & Co in 1948, have been widely deployed worldwide, including in Arctic Canada, the African jungle, and the Kuwait desert. They are easily assembled with basic tools, suitable for unskilled labor, and can be swiftly disassembled and relocated. Uniports offer versatility, allowing for extensions and connections, along with insulation and partition options. Compact and efficient, up to 60 Mark 1 Uniports can be packed into a single 20-foot container.
Components
Building portions that are shop assembled prior to shipment to site are commonly referenced as prefabricated. The smaller steel buildings tend to be prefabricated or simple enough to be constructed by anyone. Prefabrication offers the benefits of being less costly than traditional methods and is more environmentally friendly (since no waste is produced on-site). [10] The larger steel buildings require skilled construction workers, such as ironworkers, to ensure proper and safe assembly. [11]
There are five main types of structural components that make up a steel frame - tension members, compression members, bending members, combined force members and their connections. Tension members are usually found as web and chord members in trusses and open web steel joists. Ideally tension members carry tensile forces, or pulling forces, only and its end connections are assumed to be pinned. Pin connections prevent any moment(rotation) or shear forces from being applied to the member. Compression members are also considered as columns, struts, or posts. They are vertical members or web and chord members in trusses and joists that are in compression or being squished. Bending members are also known as beams, girders, joists, spandrels, purlins, lintels, and girts. Each of these members have their own structural application, but typically bending members will carry bending moments and shear forces as primary loads and axial forces and torsion as secondary loads. Combined force members are commonly known as beam-columns and are subjected to bending and axial compression. Connections are what bring the entire building together. They join these members together and must ensure that they function together as one unit. [12]
This page is based on this
Wikipedia article Text is available under the
CC BY-SA 4.0 license; additional terms may apply.
Images, videos and audio are available under their respective licenses.

