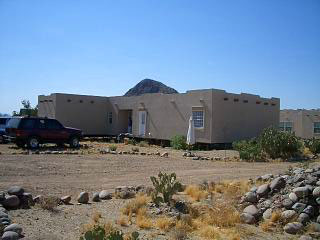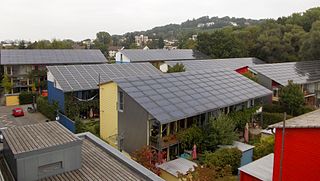
Stonemasonry or stonecraft is the creation of buildings, structures, and sculpture using stone as the primary material. Stonemasonry is the craft of shaping and arranging stones, often together with mortar and even the ancient lime mortar, to wall or cover formed structures.

A modular building is a prefabricated building that consists of repeated sections called modules. Modularity involves constructing sections away from the building site, then delivering them to the intended site. Installation of the prefabricated sections is completed on site. Prefabricated sections are sometimes placed using a crane. The modules can be placed side-by-side, end-to-end, or stacked, allowing for a variety of configurations and styles. After placement, the modules are joined together using inter-module connections, also known as inter-connections. The inter-connections tie the individual modules together to form the overall building structure.
Prefabrication is the practice of assembling components of a structure in a factory or other manufacturing site, and transporting complete assemblies or sub-assemblies to the construction site where the structure is to be located. Some researchers refer it to “various materials joined together to form a component of the final installation procedure“.

Green building refers to both a structure and the application of processes that are environmentally responsible and resource-efficient throughout a building's life-cycle: from planning to design, construction, operation, maintenance, renovation, and demolition. This requires close cooperation of the contractor, the architects, the engineers, and the client at all project stages. The Green Building practice expands and complements the classical building design concerns of economy, utility, durability, and comfort. Green building also refers to saving resources to the maximum extent, including energy saving, land saving, water saving, material saving, etc., during the whole life cycle of the building, protecting the environment and reducing pollution, providing people with healthy, comfortable and efficient use of space, and being in harmony with nature. Buildings that live in harmony; green building technology focuses on low consumption, high efficiency, economy, environmental protection, integration and optimization.’

Prefabricated homes, often referred to as prefab homes or simply prefabs, are specialist dwelling types of prefabricated building, which are manufactured off-site in advance, usually in standard sections that can be easily shipped and assembled. Some current prefab home designs include architectural details inspired by postmodernism or futurist architecture.

Formwork is molds into which concrete or similar materials are either precast or cast-in-place. In the context of concrete construction, the falsework supports the shuttering molds. In specialty applications formwork may be permanently incorporated into the final structure, adding insulation or helping reinforce the finished structure.

Manufactured housing is a type of prefabricated housing that is largely assembled in factories and then transported to sites of use. The definition of the term in the United States is regulated by federal law : "Manufactured homes are built as dwelling units of at least 320 square feet (30 m2) in size with a permanent chassis to assure the initial and continued transportability of the home." The requirement to have a wheeled chassis permanently attached differentiates "manufactured housing" from other types of prefabricated homes, such as modular homes.

Sustainable architecture is architecture that seeks to minimize the negative environmental impact of buildings through improved efficiency and moderation in the use of materials, energy, development space and the ecosystem at large. Sustainable architecture uses a conscious approach to energy and ecological conservation in the design of the built environment.
Environmental impact design (EID) is the design of development projects so as to achieve positive environmental objectives that benefit the environment and raise the stock of public goods.

A prefabricated building, informally a prefab, is a building that is manufactured and constructed using prefabrication. It consists of factory-made components or units that are transported and assembled on-site to form the complete building. Various materials were combined to create a part of the installation process.

The Nakagin Capsule Tower Building was a mixed-use residential and office tower in the upscale Ginza district of Tokyo, Japan designed by architect Kisho Kurokawa. Completed in two years from 1970 to 1972, the building was a rare remaining example of Japanese Metabolism alongside the older Kyoto International Conference Center, an architectural movement emblematic of Japan's postwar cultural resurgence. It was the world's first example of capsule architecture ostensibly built for permanent and practical use. The building, however, fell into disrepair. Around thirty of the 140 capsules were still in use as apartments by October 2012, while others were used for storage or office space, or simply abandoned and allowed to deteriorate. As recently as August 2017 capsules could still be rented, although the waiting list was long.
James Garrison is an American architect and educator who lives, practices, and teaches in Brooklyn, New York. He has two children: Emma Garrison, a marine biologist, and Brendan Garrison, a writer.

Voided biaxial slabs, sometimes called biaxial slabs or voided slabs, are a type of reinforced concrete slab which incorporates air-filled voids to reduce the volume of concrete required. These voids enable cheaper construction and less environmental impact. Another major benefit of the system is its reduction in slab weight compared with regular solid decks. Up to 50% of the slab volume may be removed in voids, resulting in less load on structural members. This also allows increased weight and/or span, since the self-weight of the slab contributes less to the overall load.
Offsite construction refers to the planning, design, manufacture and assembly of building elements at a location other than their final installed location to support the rapid speed of, and efficient construction of a permanent structure. Such building elements may be prefabricated offsite in a different location and transported to the site or prefabricated on the construction site and then transported to their final location. Offsite construction is characterized by an integrated planning and supply chain optimization strategy. Offsite manufacturing (OSM), offsite production (OSP) and offsite fabrication (OSF) are terms used when referring primarily to the factory work proper.

Modular construction is a construction technique which involves the prefabrication of 2D panels or 3D volumetric structures in off-site factories and transportation to construction sites for assembly. This process has the potential to be superior to traditional building in terms of both time and costs, with claimed time savings of between 20 and 50 percent faster than traditional building techniques.
Environmentally sustainable design is the philosophy of designing physical objects, the built environment, and services to comply with the principles of ecological sustainability and also aimed at improving the health and comfort of occupants in a building. Sustainable design seeks to reduce negative impacts on the environment, the health and well-being of building occupants, thereby improving building performance. The basic objectives of sustainability are to reduce the consumption of non-renewable resources, minimize waste, and create healthy, productive environments.
A relocatable building is a partially or completely assembled building that was constructed in a building manufacturing facility using a modular construction process. They are designed to be reused or repurposed multiple times and transported to different locations. Relocatable buildings can offer more flexibility and a much quicker time to occupancy than conventionally built structures. They are essential in cases where speed, temporary swing space, and the ability to relocate are necessary. These buildings are cost effective, code compliant solutions for many markets.
Sustainable construction aims to reduce the negative health and environmental impacts caused by the construction process and by the operation and use of buildings and the built environment. It can be seen as the construction industry's contribution to more sustainable development. Precise definitions vary from place to place, and are constantly evolving to encompass varying approaches and priorities. More comprehensively, sustainability can be considered from three dimension of planet, people and profit across the entire construction supply chain. Key concepts include the protection of the natural environment, choice of non-toxic materials, reduction and reuse of resources, waste minimization, and the use of life-cycle cost analysis.
62M is a 41-unit condominium building in Winnipeg, Manitoba, Canada, built by 5468796 Architecture.

Massive-precut stone is a modern stonemasonry method of building with load-bearing stone. Precut stone is a DFMA construction method that uses large machine-cut dimension stone blocks with precisely defined dimensions to rapidly assemble buildings in which stone is used as a major or the sole load-bearing material.











