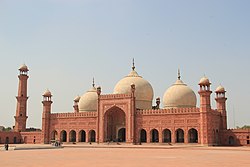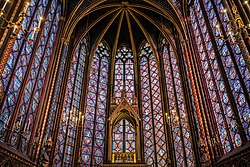This article needs additional citations for verification .(October 2023) |
A building or edifice is an enclosed structure with a roof, walls and often windows, usually standing permanently in one place, [1] such as a house or factory. [1] Buildings come in a variety of sizes, shapes, and functions, and have been adapted throughout history for numerous factors, from building materials available, to weather conditions, land prices, ground conditions, specific uses, prestige, and aesthetic reasons. To better understand the concept, see Nonbuilding structure for contrast.
Contents
- Definition
- History
- Types
- Residential
- Commercial
- Industrial
- Agricultural
- Mixed use
- Complex
- Creation
- Ownership and funding
- Environmental impacts
- Building services
- Physical plant
- Conveying systems
- Building damage
- See also
- References
- External links

Buildings serve several societal needs – occupancy, primarily as shelter from weather, security, living space, privacy, to store belongings, and to comfortably live and work. A building as a shelter represents a physical separation of the human habitat (a place of comfort and safety) from the outside (a place that may be harsh and harmful at times).
Buildings have been objects or canvasses of much artistic expression. In recent years, interest in sustainable planning and building practices has become an intentional part of the design process of many new buildings and other structures, usually green buildings.


























