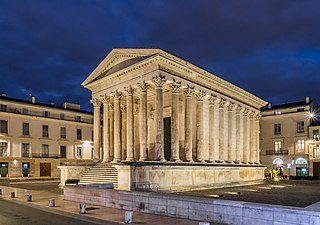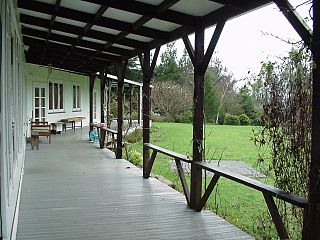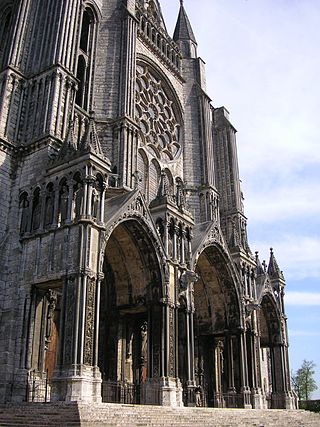
A column or pillar in architecture and structural engineering is a structural element that transmits, through compression, the weight of the structure above to other structural elements below. In other words, a column is a compression member. The term column applies especially to a large round support with a capital and a base or pedestal, which is made of stone, or appearing to be so. A small wooden or metal support is typically called a post. Supports with a rectangular or other non-round section are usually called piers.

Pediments are a form of gable in classical architecture, usually of a triangular shape. Pediments are placed above the horizontal structure of the cornice, or entablature if supported by columns. In ancient architecture, a wide and low triangular pediment typically formed the top element of the portico of a Greek temple, a style continued in Roman temples. But large pediments were rare on other types of building before Renaissance architecture. For symmetric designs, it provides a center point and is often used to add grandness to entrances.

A stoa, in ancient Greek architecture, is a covered walkway or portico, commonly for public use. Early stoas were open at the entrance with columns, usually of the Doric order, lining the side of the building; they created a safe, enveloping, protective atmosphere.

The narthex is an architectural element typical of early Christian and Byzantine basilicas and churches consisting of the entrance or vestibule, located at the west end of the nave, opposite the church's main altar. Traditionally the narthex was a part of the church building, but was not considered part of the church proper.

The Maison carrée is an ancient Roman temple in Nîmes, southern France; it is one of the best-preserved Roman temples to survive in the territory of the former Roman Empire. It is a mid-sized Augustan provincial temple of the Imperial cult, a caesareum.

A portico is a porch leading to the entrance of a building, or extended as a colonnade, with a roof structure over a walkway, supported by columns or enclosed by walls. This idea was widely used in ancient Greece and has influenced many cultures, including most Western cultures.

In ancient Greek and Roman architecture, a peristyle is a continuous porch formed by a row of columns surrounding the perimeter of a building or a courtyard. Tetrastoön is a rarely used archaic term for this feature. The peristyle in a Greek temple is a peristasis. In the Christian ecclesiastical architecture that developed from the Roman basilica, a courtyard peristyle and its garden came to be known as a cloister.

Ancient Roman temples were among the most important buildings in Roman culture, and some of the richest buildings in Roman architecture, though only a few survive in any sort of complete state. Today they remain "the most obvious symbol of Roman architecture". Their construction and maintenance was a major part of ancient Roman religion, and all towns of any importance had at least one main temple, as well as smaller shrines. The main room (cella) housed the cult image of the deity to whom the temple was dedicated, and often a table for supplementary offerings or libations and a small altar for incense. Behind the cella was a room, or rooms, used by temple attendants for storage of equipment and offerings. The ordinary worshiper rarely entered the cella, and most public ceremonies were performed outside of the cella where the sacrificial altar was located, on the portico, with a crowd gathered in the temple precinct.

Saint Peter's Square is a large plaza located directly in front of St. Peter's Basilica in Vatican City, the papal enclave in Rome, directly west of the neighborhood (rione) of Borgo. Both square and basilica are named after Saint Peter, an apostle of Jesus whom Catholics consider the first Pope.

A veranda is a roofed, open-air hallway or porch, attached to the outside of a building. A veranda is often partly enclosed by a railing and frequently extends across the front and sides of the structure.
This page is a glossary of architecture.

The Solomonic column, also called barley-sugar column, is a helical column, characterized by a spiraling twisting shaft like a corkscrew. It is not associated with a specific classical order, although most examples have Corinthian or Composite capitals. But it may be crowned with any design, for example, making a Roman Doric solomonic or Ionic solomonic column.

French Baroque architecture, usually called French classicism, was a style of architecture during the reigns of Louis XIII (1610–1643), Louis XIV (1643–1715) and Louis XV (1715–1774). It was preceded by French Renaissance architecture and Mannerism and was followed in the second half of the 18th century by French Neoclassical architecture. The style was originally inspired by the Italian Baroque architecture style, but, particularly under Louis XIV, it gave greater emphasis to regularity, the colossal order of façades, and the use of colonnades and cupolas, to symbolize the power and grandeur of the King. Notable examples of the style include the Grand Trianon of the Palace of Versailles, and the dome of Les Invalides in Paris. In the final years of Louis XIV and the reign of Louis XV, the colossal orders gradually disappeared, the style became lighter and saw the introduction of wrought iron decoration in rocaille designs. The period also saw the introduction of monumental urban squares in Paris and other cities, notably Place Vendôme and the Place de la Concorde. The style profoundly influenced 18th-century secular architecture throughout Europe; the Palace of Versailles and the French formal garden were copied by other courts all over Europe.

A vestibule is a small room leading into a larger space such as a lobby, entrance hall, or passage, for the purpose of waiting, withholding the larger space from view, reducing heat loss, providing storage space for outdoor clothing, etc. The term applies to structures in both modern and classical architecture since ancient times.

St. Peter's Baldachin is a large Baroque sculpted bronze canopy, technically called a ciborium or baldachin, over the high altar of St. Peter's Basilica in Vatican City, the city-state and papal enclave surrounded by Rome, Italy. The baldachin is at the center of the crossing, and directly under the dome of the basilica. Designed by the Italian artist Gian Lorenzo Bernini, it was intended to mark, in a monumental way, the place of Saint Peter's tomb underneath. Under its canopy is the high altar of the basilica. Commissioned by Pope Urban VIII, the work began in 1623 and ended in 1634. The baldachin acts as a visual focus within the basilica; it is itself a very large structure and forms a visual mediation between the enormous scale of the building and the human scale of the people officiating at the religious ceremonies at the papal altar beneath its canopy.

In Classical architecture, a peripteros is a type of ancient Greek or Roman temple surrounded by a portico with columns. It is surrounded by a colonnade (pteron) on all four sides of the cella (naos), creating a four-sided arcade, or peristyle (peristasis). By extension, it also means simply the perimeter of a building, when that perimeter is made up of columns. The term is frequently used of buildings in the Doric order.

The Louvre Colonnade is the easternmost façade of the Louvre Palace in Paris. It has been celebrated as the foremost masterpiece of French Architectural Classicism since its construction, mostly between 1667 and 1674. The design, dominated by two loggias with trabeated colonnades of coupled giant columns, was created by a committee of three, the Petit Conseil, consisting of Louis Le Vau, Charles Le Brun, and Claude Perrault. Louis Le Vau's brother, François Le Vau, also contributed. Cast in a restrained classicizing baroque manner, it interprets rules laid down by the ancient Roman architect Vitruvius, whose works Perrault translated into French (1673). Its flat-roofline design, previously associated with Italy and unprecedented in France, was immensely influential.

A porch is a room or gallery located in front of an entrance of a building. A porch is placed in front of the façade of a building it commands, and forms a low front. Alternatively, it may be a vestibule, or a projecting building that houses the entrance door of a building.

The Louis XIV style or Louis Quatorze, also called French classicism, was the style of architecture and decorative arts intended to glorify King Louis XIV and his reign. It featured majesty, harmony and regularity. It became the official style during the reign of Louis XIV (1643–1715), imposed upon artists by the newly established Académie royale de peinture et de sculpture and the Académie royale d'architecture. It had an important influence upon the architecture of other European monarchs, from Frederick the Great of Prussia to Peter the Great of Russia. Major architects of the period included François Mansart, Jules Hardouin-Mansart, Robert de Cotte, Pierre Le Muet, Claude Perrault, and Louis Le Vau. Major monuments included the Palace of Versailles, the Grand Trianon at Versailles, and the Church of Les Invalides (1675–1691).

A coupled column is one of a pair of columns that are installed nearer together and wider with others. The coupled columns should be of the same order and set closer enough to almost touch each other at their bases and capitals. These columns were mostly used in the architecture of the 17th century and later. In a colonnade, all columns may be coupled or just the outer pairs. Сoupled columns are often installed at the building entrance, on both sides of a window, fireplace, niche, or stair. Pilasters and engaged columns can also be paired.







































