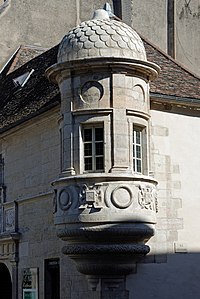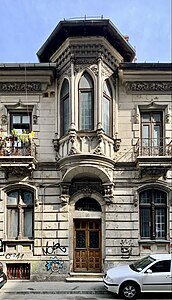
In architecture, a corbel is a structural piece of stone, wood or metal jutting from a wall to carry a superincumbent weight, a type of bracket. A corbel is a solid piece of material in the wall, whereas a console is a piece applied to the structure. A piece of timber projecting in the same way was called a "tassel" or a "bragger" in England.
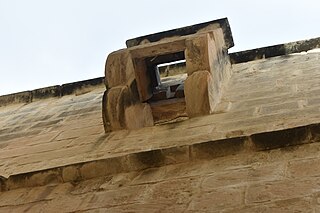
In architecture, a machicolation or machicolade is a floor-opening between the supporting corbels of a battlement, through which stones or other material could be dropped by defenders on attackers lurking at the base of a defensive wall during a siege. A smaller version found on smaller structures is called a box-machicolation.

Castles are buildings that combine fortifications and residence, and many were built within the borders of modern Scotland. They arrived in Scotland with the introduction of feudalism in the twelfth century. Initially these were wooden motte-and-bailey constructions, but many were replaced by stone castles with a high curtain wall. During the Wars of Independence, Robert the Bruce pursued a policy of castle slighting. In the Late Middle Ages, new castles were built, some on a grander scale as "livery and maintenance" castles that could support a large garrison. Gunpowder weaponry led to the use of gun ports, platforms to mount guns and walls adapted to resist bombardment.

Neo-Byzantine architecture was a revival movement, most frequently seen in religious, institutional and public buildings. It incorporates elements of the Byzantine style associated with Eastern and Orthodox Christian architecture dating from the 5th through 11th centuries, notably that of Constantinople and the Exarchate of Ravenna.

Belém Tower, officially the Tower of Saint Vincent is a 16th-century fortification located in Lisbon that served as a point of embarkation and disembarkation for Portuguese explorers and as a ceremonial gateway to Lisbon. This tower symbolizes Portugal's maritime and colonial power in early modern Europe. It was built during the height of the Portuguese Renaissance, and is a prominent example of the Portuguese Manueline style, but it also incorporates other architectural styles, such as the minarets, which are inspired by Moorish architecture. The structure was built from lioz limestone and is composed of a bastion and a 30-metre (100 ft), four-storey tower.
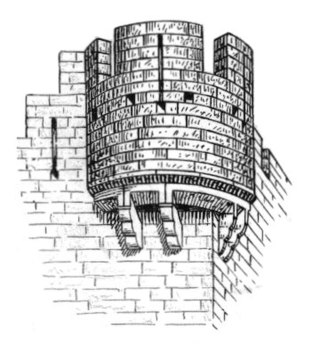
A bartizan, also called a guerite, garita, or échauguette, or spelled bartisan, is an overhanging turret projecting from the walls of late-medieval and early-modern fortifications from the early 14th century up to the 18th century. Most frequently found at corners, they protected a warder and enabled him to see his surroundings. Bartizans are generally furnished with oillets or arrow slits. The turret was usually supported by stepped masonry corbels and could be round, polygonal or square.
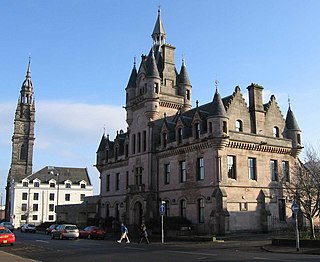
Scottish baronial or Scots baronial is an architectural style of 19th-century Gothic Revival which revived the forms and ornaments of historical architecture of Scotland in the Late Middle Ages and the Early Modern Period. Reminiscent of Scottish castles, buildings in the Scots baronial style are characterised by elaborate rooflines embellished with conical roofs, tourelles, and battlements with machicolations, often with an asymmetric plan. Popular during the fashion for Romanticism and the Picturesque, Scots baronial architecture was equivalent to the Jacobethan Revival of 19th-century England, and likewise revived the Late Gothic appearance of the fortified domestic architecture of the elites in the Late Middle Ages and the architecture of the Jacobean era.

An engaged column is an architectural element in which a column is embedded in a wall and partly projecting from the surface of the wall, which may or may not carry a partial structural load. Sometimes defined as semi- or three-quarter detached, engaged columns are rarely found in classical Greek architecture, and then only in exceptional cases, but in Roman architecture they exist in abundance, most commonly embedded in the cella walls of pseudoperipteral Roman temples and other buildings.

The acanthus is one of the most common plant forms to make foliage ornament and decoration in the architectural tradition emanating from Greece and Rome.

Egg-and-dart, also known as egg-and-tongue, egg-and-anchor, or egg-and-star, is an ornamental device adorning the fundamental quarter-round, convex ovolo profile of moulding, consisting of alternating details on the face of the ovolo—typically an egg-shaped object alternating with a V-shaped element. The device is carved or otherwise fashioned into ovolos composed of wood, stone, plaster, or other materials.

A hoard or hoarding was a temporary wooden shed-like construction on the exterior of a castle during a siege that enabled the defenders to improve their field of fire along the length of a wall and, most particularly, directly downwards towards the bottom of the wall. The latter function was the purpose of the invention of machicolations, which were an improvement on hoardings, not least because masonry is fire proof. Machicolations are also permanent and always ready for a siege.

Greenknowe Tower is a 16th-century tower house, located just west of the village of Gordon, in the Scottish Borders. Although a roofless ruin, the stonework of the tower is well preserved, and represents a fine example of a later tower house, built more as a residence rather than as a place of defence. The building is located at NT639428, beside the A6105 road. It is a Scheduled Ancient Monument, and is in the care of Historic Scotland.

A cartouche is an oval or oblong design with a slightly convex surface, typically edged with ornamental scrollwork. It is used to hold a painted or low-relief design. Since the early 16th century, the cartouche is a scrolling frame device, derived originally from Italian cartuccia. Such cartouches are characteristically stretched, pierced and scrolling.
Romanian architecture is very diverse, including medieval, pre-World War I, interwar, postwar, and contemporary 21st century architecture. In Romania, there are also regional differences with regard to architectural styles. Architecture, as the rest of the arts, was highly influenced by the socio-economic context and by the historical situation. For example, during the reign of King Carol I (1866–1914), Romania was in a continuous state of reorganization and modernization. In consequence, most of the architecture was designed by architects trained in Western European academies, particularly the École des Beaux-Arts, and a big part of the downtowns of the Romanian Old Kingdom were built during this period.

The Castle of Monte San Giovanni is a medieval fortress in Monte San Giovanni Campano, Lazio, central Italy, built in the 11th century. The castle is known as the place where Thomas Aquinas was imprisoned by his family ca. 1240 to 1242 in an attempt to dissuade him from joining the Dominican Order. It is also the first fortification ever to be breached because of shelling from portable artillery, in 1495.

A conical roof or cone roof is a cone-shaped roof that is circular at its base and terminates in a point.

In fortification architecture, a rampart is a length of embankment or wall forming part of the defensive boundary of a castle, hillfort, settlement or other fortified site. It is usually broad-topped and made of excavated earth and/or masonry.

Virginia Andreescu Haret (1894–1962) was a Romanian architect and is credited as the first woman to graduate with a degree in architecture in Romania. She is also the first woman to reach the rank of Romanian Architectural Inspector General.

A cap-house is a small watch room, built at the top of a spiral staircase, often giving access to a parapet on the roof of a tower house or castle. They provided protection from the elements by enclosing the top of the stairway, and sometimes incorporated windows or gun loops. They were built in various forms, including square turrets, simple boxes, or small houses with gabled roofs, which were sometimes large enough to provide accommodation for a look-out.

Romanian Revival architecture is an architectural style that has appeared in the late 19th century in Romanian Art Nouveau, initially being the result of the attempts of finding a specific Romanian architectural style. The attempts are mainly due to the architects Ion Mincu (1852–1912), and Ion N. Socolescu (1856–1924). The peak of the style was the interwar period. The style was a national reaction after the domination of French-inspired Classicist Eclecticism. Apart from foreign influences, the contribution of Romanian architects, who reinvented the tradition, creating, at the same time, an original style, is manifesting more and more strongly. Ion Mincu and his successors, Grigore Cerchez, Cristofi Cerchez, Petre Antonescu, or Nicolae Ghica-Budești declared themselves for a modern architecture, with Romanian specific, based on theses such as those formulated by Alexandru Odobescu around 1870:
"Study the remains – no matter how small – of the artistic production of the past and make them the source of a great art (...) do not miss any opportunity to use the artistic elements presented by the Romanian monuments left over from old times; but transform them, change them, develop them ..."





